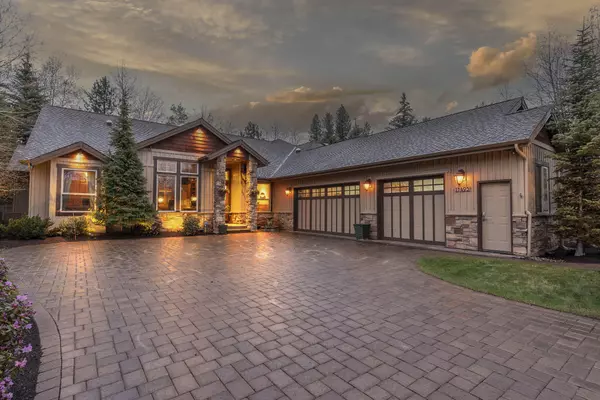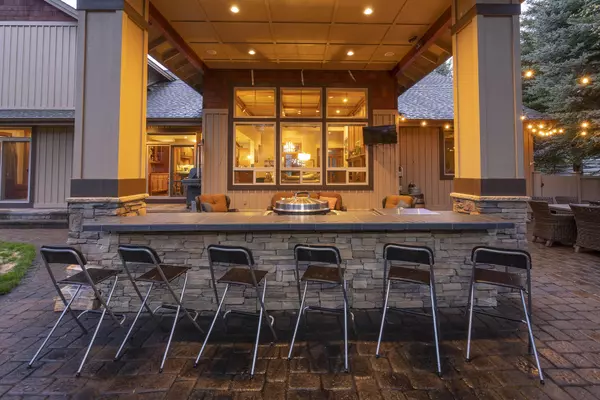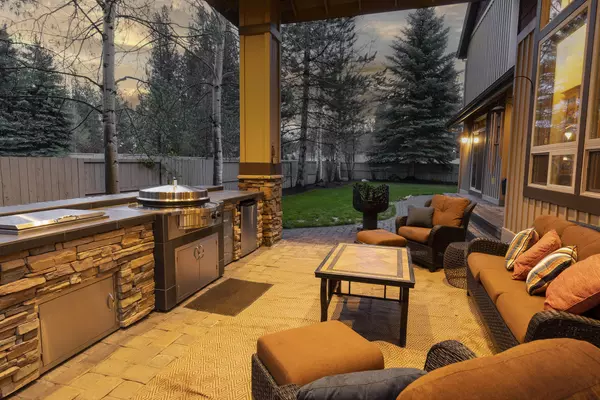$1,383,000
$1,399,000
1.1%For more information regarding the value of a property, please contact us for a free consultation.
19403 Charleswood LN Bend, OR 97702
4 Beds
4 Baths
3,533 SqFt
Key Details
Sold Price $1,383,000
Property Type Single Family Home
Sub Type Single Family Residence
Listing Status Sold
Purchase Type For Sale
Square Footage 3,533 sqft
Price per Sqft $391
Subdivision River Rim
MLS Listing ID 220176907
Sold Date 04/16/24
Style Northwest,Traditional
Bedrooms 4
Full Baths 4
HOA Fees $331
Year Built 2003
Annual Tax Amount $11,616
Lot Size 0.280 Acres
Acres 0.28
Lot Dimensions 0.28
Property Description
This single-level home in the gated River Rim is gorgeous and ready to move in! The open floor plan features vaulted ceilings, ceiling fans, gas fireplace in the great room, refinished hardwood floors, & lots of windows w/ solar-tubes for natural light! The kitchen boasts counter tops w/ stylish subway tile backsplash, SS appliances, Viking oven, breakfast bar, pantry, dining area, & built-in desk area. Four spacious bedrooms, including the main suite with a fireplace, walk-in closet, plus dual sinks & soaker tub in the main bath. Fully fenced corner lot landscaped w/ a large back patio, dining table, outdoor kitchen, bar & huge EVO flat-top grill, & hot tub. Custom paver driveway, patio & epoxy garage floor. Distant neighbors behind the home allows for extra privacy! Located one house away from the Deschutes River access, a short distance from Wildflower Park, playground, & river trail access. Only 1/2 mile away from the Brookswood Meadow Plaza for shopping, dining, & more.
Location
State OR
County Deschutes
Community River Rim
Direction Brookswood Blvd to River Rim Rd, turn west. Continue on River Rim towards Charleswood Ln. Turn north through the gate, first house on the right. If you drive into River Vale, you went too far.
Rooms
Basement None
Interior
Interior Features Built-in Features, Ceiling Fan(s), Central Vacuum, Double Vanity, Dry Bar, Enclosed Toilet(s), Fiberglass Stall Shower, Granite Counters, Linen Closet, Open Floorplan, Pantry, Primary Downstairs, Shower/Tub Combo, Smart Thermostat, Soaking Tub, Solar Tube(s), Solid Surface Counters, Tile Counters, Tile Shower, Vaulted Ceiling(s), Walk-In Closet(s), Wired for Data, Wired for Sound
Heating Ductless, Forced Air, Natural Gas, Other
Cooling Ductless, Central Air, Other
Fireplaces Type Family Room, Gas, Primary Bedroom
Fireplace Yes
Window Features Double Pane Windows,Skylight(s),Vinyl Frames
Exterior
Exterior Feature Built-in Barbecue, Deck, Fire Pit, Outdoor Kitchen, Patio, Rain Barrel/Cistern(s), RV Dump, RV Hookup, Spa/Hot Tub
Parking Features Driveway, Garage Door Opener, Gated, Heated Garage, On Street, Paver Block
Garage Spaces 3.0
Community Features Park, Playground
Amenities Available Gated, Park, Playground, Road Assessment, Snow Removal
Roof Type Composition
Accessibility Accessible Bedroom, Accessible Closets, Accessible Doors, Accessible Full Bath, Accessible Hallway(s), Accessible Kitchen
Total Parking Spaces 3
Garage Yes
Building
Lot Description Corner Lot, Drip System, Fenced, Landscaped, Level, Smart Irrigation, Sprinkler Timer(s), Sprinklers In Front, Sprinklers In Rear, Water Feature
Entry Level Two
Foundation Stemwall
Builder Name Shumaker
Water Public
Architectural Style Northwest, Traditional
Structure Type Frame
New Construction No
Schools
High Schools Caldera High
Others
Senior Community No
Tax ID 206438
Security Features Carbon Monoxide Detector(s),Security System Owned,Smoke Detector(s)
Acceptable Financing Cash, Conventional
Listing Terms Cash, Conventional
Special Listing Condition Standard
Read Less
Want to know what your home might be worth? Contact us for a FREE valuation!

Our team is ready to help you sell your home for the highest possible price ASAP






