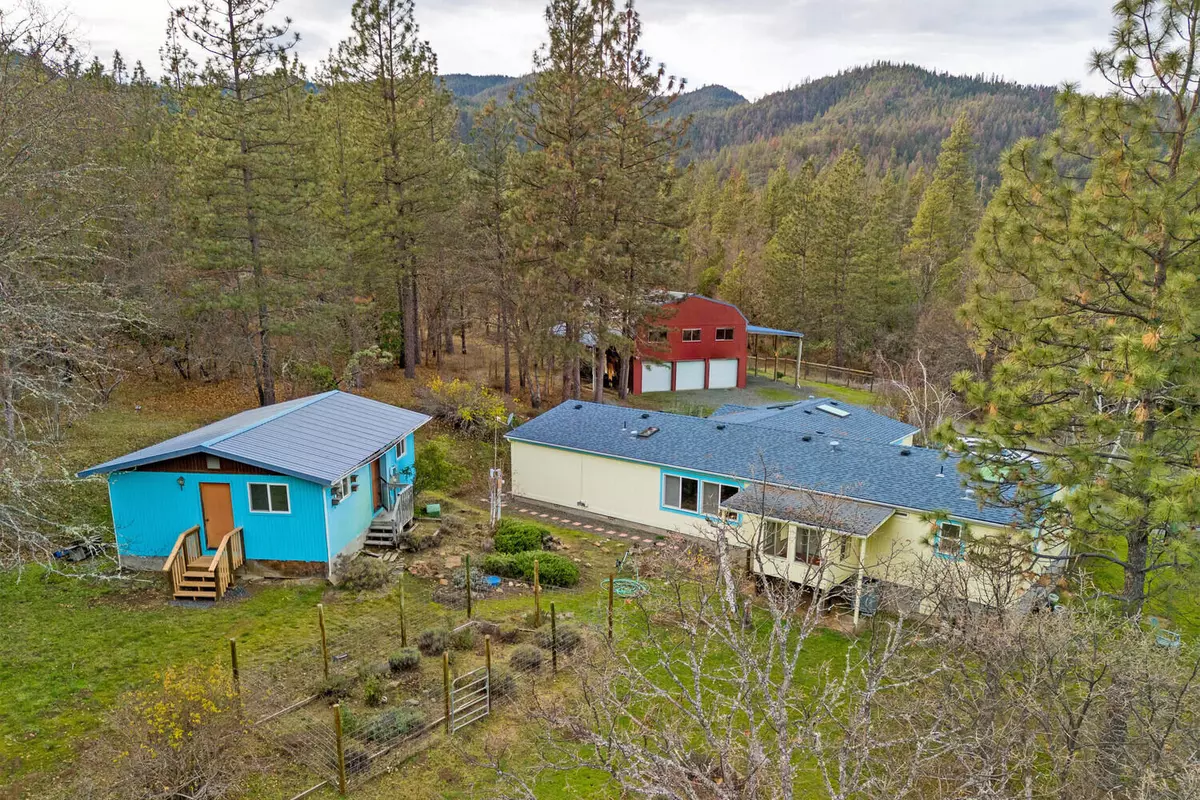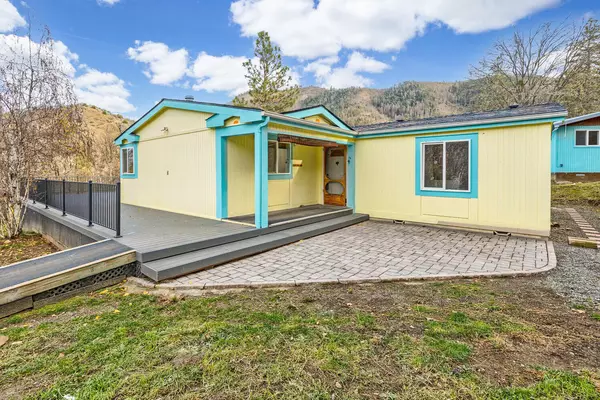$500,000
$519,000
3.7%For more information regarding the value of a property, please contact us for a free consultation.
8060 Upper Applegate RD Jacksonville, OR 97530
3 Beds
2 Baths
2,160 SqFt
Key Details
Sold Price $500,000
Property Type Manufactured Home
Sub Type Manufactured On Land
Listing Status Sold
Purchase Type For Sale
Square Footage 2,160 sqft
Price per Sqft $231
MLS Listing ID 220174680
Sold Date 04/15/24
Style Ranch
Bedrooms 3
Full Baths 2
Year Built 1994
Annual Tax Amount $3,289
Lot Size 5.260 Acres
Acres 5.26
Lot Dimensions 5.26
Property Description
Located just 14 miles from Jacksonville in the beautiful Applegate Valley, this home on 5.26 level acres is tucked up off the road & backs up to BLM. Featuring single level living, w/ a large living area & hardwood floors throughout much of the home. The spacious kitchen features abundant cabinet & counter space & has a skylight that provides lots of natural light. There is a large deck perfect for entertaining & enjoying the peaceful surroundings. If that isn't enough, there is large 2,400 sf two story barn w/ a large office/craft area on the second floor w/ elevator access & a heat pump for heat & a/c. There is also an attached covered carport for RV/boat parking as well as a separate detached 580 sf building currently used for an office but that originally functioned as a sound studio. The property offers cable internet, views of the countryside & mountains, fenced low maintenance landscaping, a fenced garden w/ raised beds, and plenty of privacy. Don't miss this one!
Location
State OR
County Jackson
Direction From Hwy 238 turn onto Upper Applegate Road at Ruch. Follow Upper Applegate to 8060 turnoff on right side and follow signs to property.
Rooms
Basement None
Interior
Interior Features Double Vanity, Fiberglass Stall Shower, Kitchen Island, Linen Closet, Pantry, Primary Downstairs, Shower/Tub Combo, Walk-In Closet(s)
Heating Electric, Forced Air, Heat Pump
Cooling Central Air, Heat Pump
Window Features Aluminum Frames,Double Pane Windows,Skylight(s)
Exterior
Exterior Feature Deck
Parking Features Detached, Driveway, Gated, Gravel, RV Access/Parking, Storage
Garage Spaces 2.0
Community Features Access to Public Lands
Roof Type Composition,Metal
Accessibility Accessible Approach with Ramp
Porch true
Total Parking Spaces 2
Garage Yes
Building
Lot Description Adjoins Public Lands, Garden, Level, Native Plants, Wooded
Entry Level One
Foundation Block
Water Well
Architectural Style Ranch
Structure Type Manufactured House
New Construction No
Schools
High Schools South Medford High
Others
Senior Community No
Tax ID 10480676
Security Features Smoke Detector(s)
Acceptable Financing Cash, Conventional
Listing Terms Cash, Conventional
Special Listing Condition Standard
Read Less
Want to know what your home might be worth? Contact us for a FREE valuation!

Our team is ready to help you sell your home for the highest possible price ASAP






