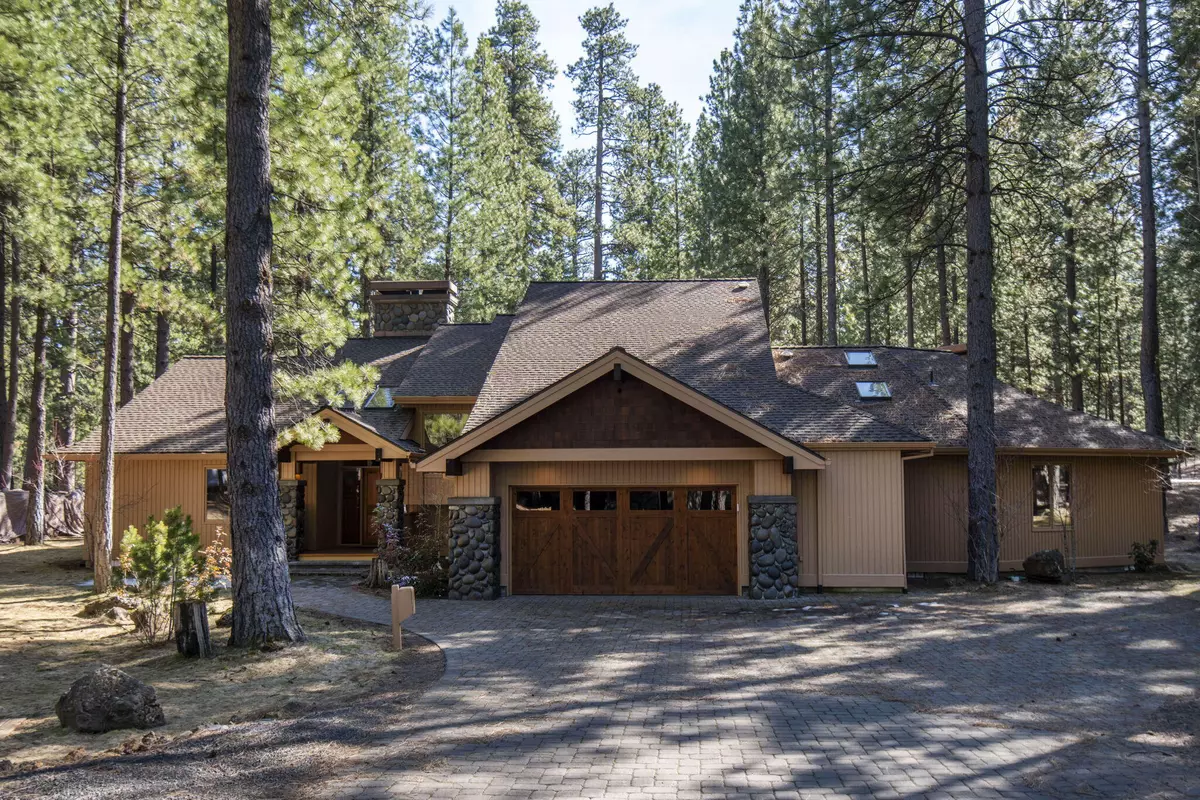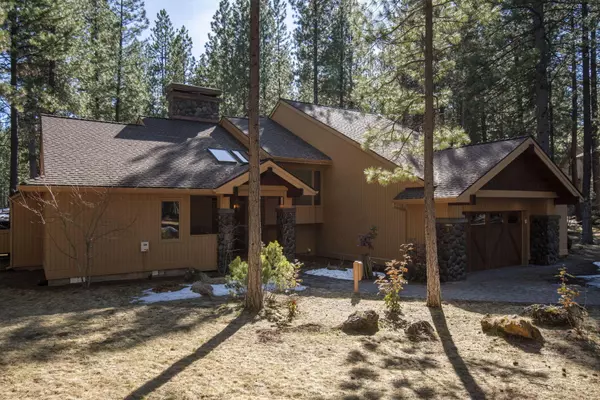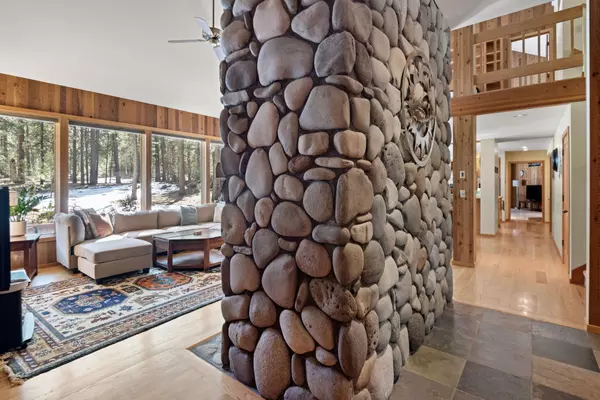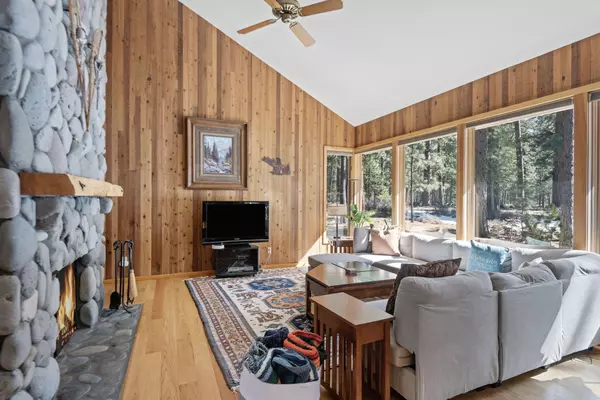$1,695,000
$1,695,000
For more information regarding the value of a property, please contact us for a free consultation.
13773 Balsam Root Black Butte Ranch, OR 97759
4 Beds
3 Baths
3,285 SqFt
Key Details
Sold Price $1,695,000
Property Type Single Family Home
Sub Type Single Family Residence
Listing Status Sold
Purchase Type For Sale
Square Footage 3,285 sqft
Price per Sqft $515
Subdivision Black Butte Ranch
MLS Listing ID 220179001
Sold Date 04/12/24
Style Northwest
Bedrooms 4
Full Baths 3
HOA Fees $617
Year Built 1984
Annual Tax Amount $10,349
Lot Size 0.460 Acres
Acres 0.46
Lot Dimensions 0.46
Property Description
Classic Northwest crafted home on a large half acre lot backing to National Forest land with mature ponderosa pines! The privacy, setting and location of this home is truly unmatched! One step inside and you will see and feel the quality of construction, materials and woodwork used throughout this home. Features include numerous stone & wood accents, high vaulted ceilings, two gorgeous river rock fireplaces, one with gas assist, open great room floorplan, oversized wood wrapped windows and numerous skylights, gorgeous tongue & groove hardwood flooring, SS appliances including dual ovens, large butcher block kitchen island with prep sink, wood paneled family room with wet bar, sink and refrigerator, main level primary suite & second primary suite upstairs, loft area with built in desk, cabinets, and shelving and an oversized laundry room with a laundry shoot. Other features include, wine room, garage storage room, garage workbench, expansive back deck, built in BBQ and newer hot tub.
Location
State OR
County Deschutes
Community Black Butte Ranch
Direction Google maps does a good job navigating to the home or you can get a map at the visitor center.
Rooms
Basement None
Interior
Interior Features Breakfast Bar, Ceiling Fan(s), Double Vanity, Enclosed Toilet(s), Kitchen Island, Linen Closet, Open Floorplan, Primary Downstairs, Shower/Tub Combo, Smart Thermostat, Solar Tube(s), Solid Surface Counters, Tile Shower, Vaulted Ceiling(s), Walk-In Closet(s), Wet Bar, Wired for Sound
Heating Heat Pump
Cooling Central Air
Fireplaces Type Family Room, Great Room, Wood Burning
Fireplace Yes
Window Features Double Pane Windows,ENERGY STAR Qualified Windows,Skylight(s),Wood Frames
Exterior
Exterior Feature Built-in Barbecue, Deck, Spa/Hot Tub
Parking Features Attached, Driveway, Garage Door Opener, Paver Block
Garage Spaces 2.0
Community Features Access to Public Lands, Pickleball Court(s), Playground, Short Term Rentals Allowed, Tennis Court(s), Trail(s)
Amenities Available Clubhouse, Gated, Golf Course, Park, Pickleball Court(s), Playground, Pool, Resort Community, Restaurant, RV/Boat Storage, Sport Court, Stable(s), Tennis Court(s), Trail(s)
Roof Type Composition
Total Parking Spaces 2
Garage Yes
Building
Lot Description Adjoins Public Lands, Drip System, Landscaped, Level, Sprinkler Timer(s), Sprinklers In Front, Sprinklers In Rear, Wooded
Entry Level Two
Foundation Stemwall
Water Backflow Domestic, Private
Architectural Style Northwest
Structure Type Frame
New Construction No
Schools
High Schools Sisters High
Others
Senior Community No
Tax ID 145962
Security Features Smoke Detector(s)
Acceptable Financing Cash, Conventional, FHA, VA Loan
Listing Terms Cash, Conventional, FHA, VA Loan
Special Listing Condition Standard
Read Less
Want to know what your home might be worth? Contact us for a FREE valuation!

Our team is ready to help you sell your home for the highest possible price ASAP






