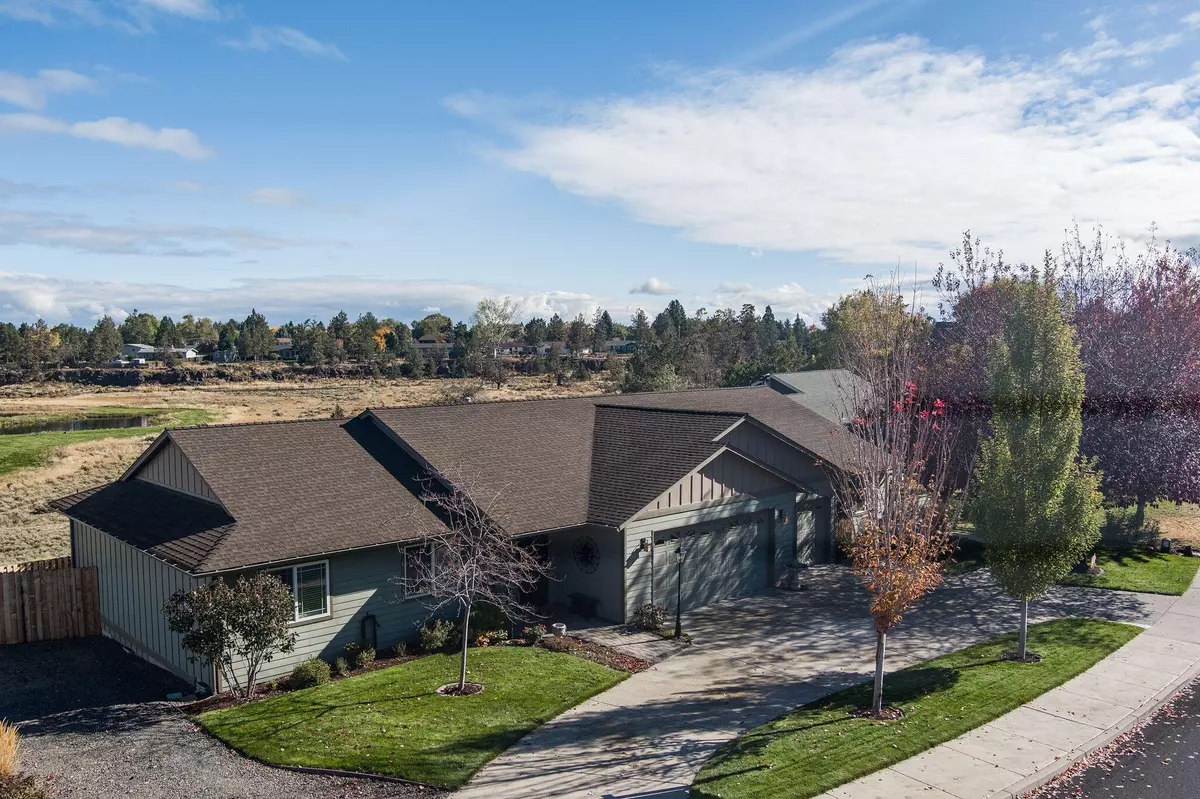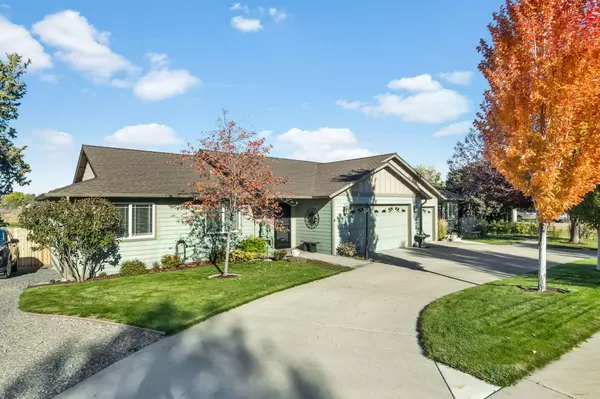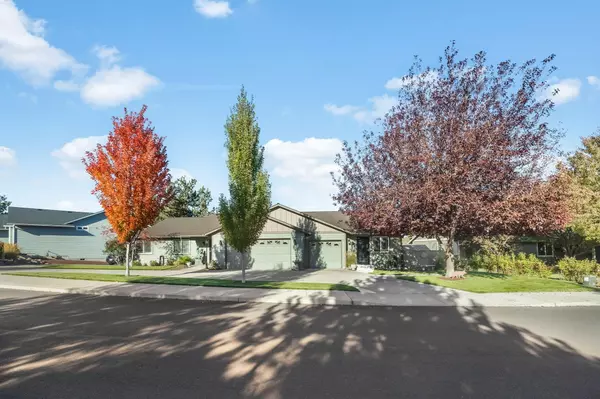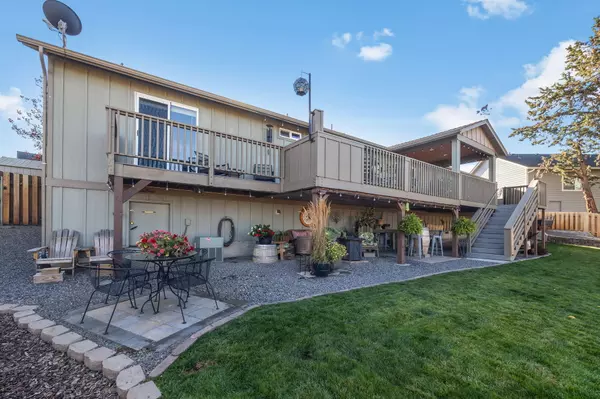$675,000
$689,900
2.2%For more information regarding the value of a property, please contact us for a free consultation.
1268 Rimrock WAY Redmond, OR 97756
4 Beds
3 Baths
1,994 SqFt
Key Details
Sold Price $675,000
Property Type Single Family Home
Sub Type Single Family Residence
Listing Status Sold
Purchase Type For Sale
Square Footage 1,994 sqft
Price per Sqft $338
Subdivision Stonehedge
MLS Listing ID 220172333
Sold Date 04/09/24
Style Traditional
Bedrooms 4
Full Baths 3
HOA Fees $400
Year Built 2003
Annual Tax Amount $4,245
Lot Size 10,018 Sqft
Acres 0.23
Lot Dimensions 0.23
Property Description
This lovely, updated 1994sqft single-level home sits on the rim in the desirable Stonehedge community, overlooking the pond and has direct, private access to the fenced 15 acres of common area and walking trails. This home would be great for multi-generational living, with 3 bedrooms and 2 full baths on one end of the home, and on the other, a private, closed-door separation of the 4th bedroom and full bathroom, laundry room, living space, and separate entrance. The open concept from room is entertaining friendly with it's cozy gas fireplace and sliding doors that open to the full length back deck. The open kitchen boasts all stainless steel appliances and has a warm country feel with painted cabinets and large farm sink. Beautifully landscaped and fenced with lots of storage inside and out, an attached 3-car garage, RV parking, and a lovely curved driveway in the front. Pride of ownership throughout, AND THAT VIEW... this home is a must-see!!
Location
State OR
County Deschutes
Community Stonehedge
Direction From highway 197, take 126 West, left on SW 23rd, left on SW Kalama, then right on SW Rimrock way. Home is on the left.
Rooms
Basement None
Interior
Interior Features Ceiling Fan(s)
Heating Forced Air, Natural Gas, Zoned
Cooling Central Air
Fireplaces Type Gas, Great Room
Fireplace Yes
Window Features Vinyl Frames
Exterior
Exterior Feature Deck
Parking Features Attached, Concrete, Driveway, Garage Door Opener, RV Access/Parking, Storage
Garage Spaces 3.0
Amenities Available Trail(s)
Roof Type Composition
Accessibility Accessible Bedroom, Accessible Closets, Accessible Doors, Accessible Entrance, Accessible Full Bath, Accessible Hallway(s), Accessible Kitchen
Total Parking Spaces 3
Garage Yes
Building
Lot Description Adjoins Public Lands, Fenced, Landscaped
Entry Level One
Foundation Stemwall
Water Public
Architectural Style Traditional
Structure Type Frame
New Construction No
Schools
High Schools Ridgeview High
Others
Senior Community No
Tax ID 206938
Security Features Carbon Monoxide Detector(s),Smoke Detector(s)
Acceptable Financing Cash, Conventional
Listing Terms Cash, Conventional
Special Listing Condition Standard
Read Less
Want to know what your home might be worth? Contact us for a FREE valuation!

Our team is ready to help you sell your home for the highest possible price ASAP






