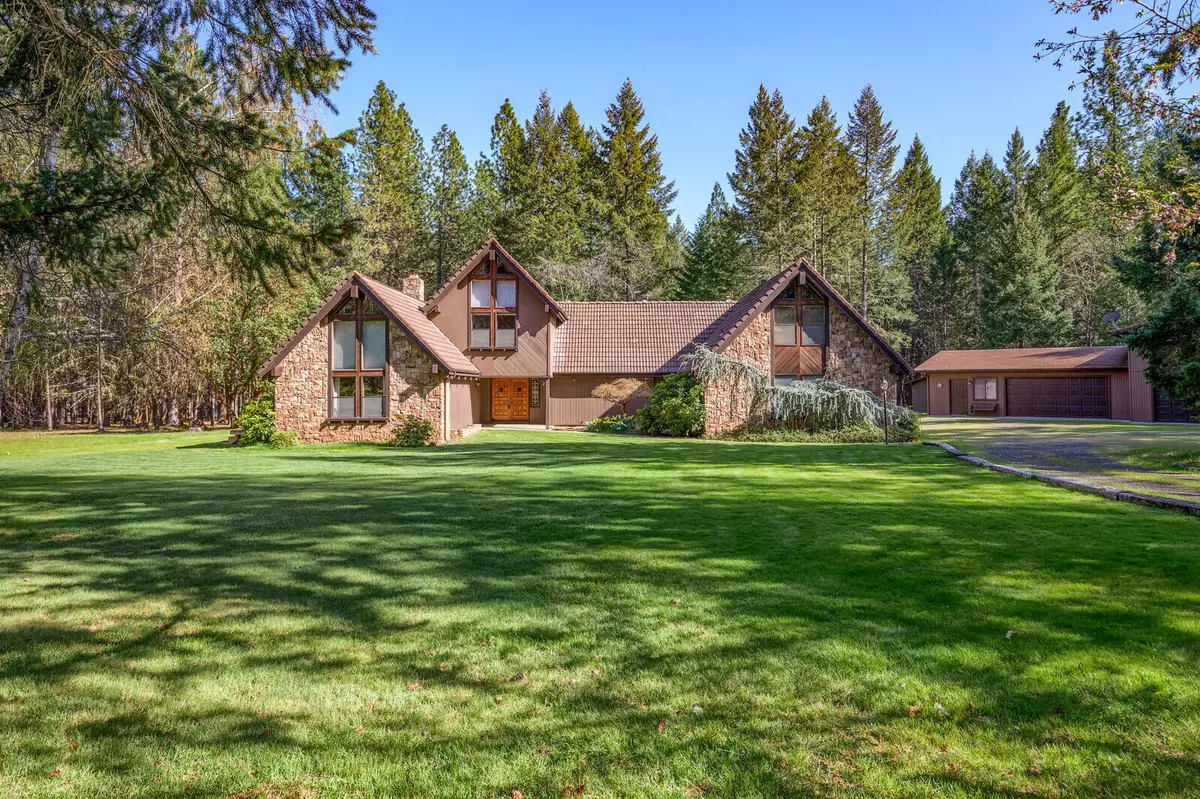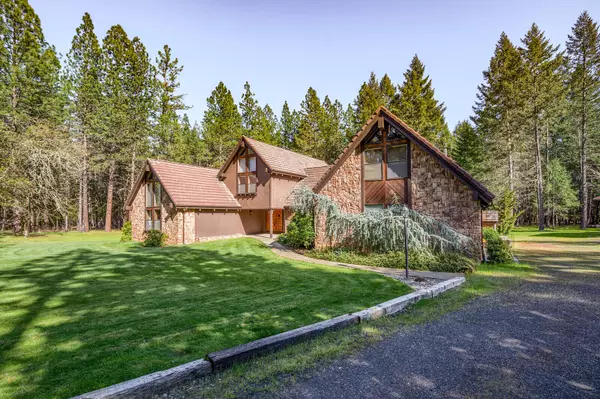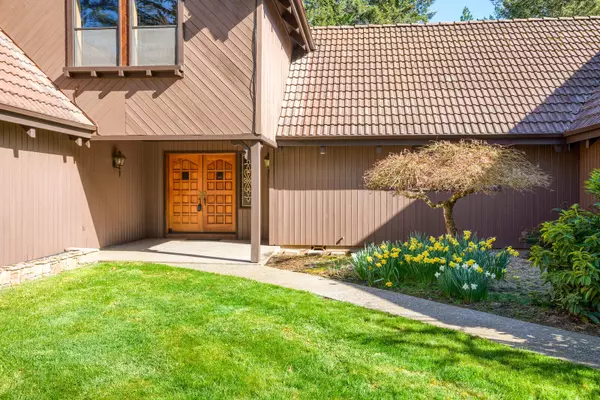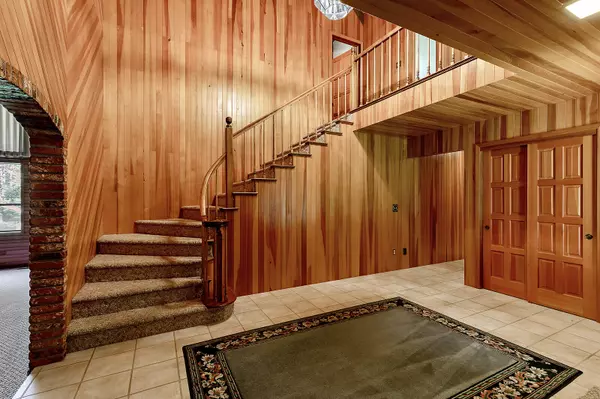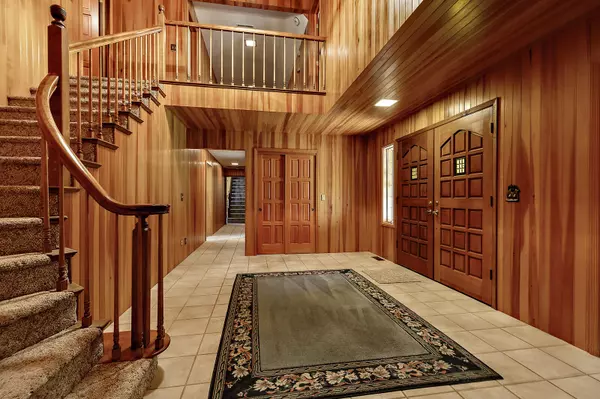$830,000
$825,000
0.6%For more information regarding the value of a property, please contact us for a free consultation.
1350 Powell Creek RD Williams, OR 97544
4 Beds
3 Baths
5,284 SqFt
Key Details
Sold Price $830,000
Property Type Single Family Home
Sub Type Single Family Residence
Listing Status Sold
Purchase Type For Sale
Square Footage 5,284 sqft
Price per Sqft $157
MLS Listing ID 220177770
Sold Date 04/05/24
Style Chalet,Northwest
Bedrooms 4
Full Baths 2
Half Baths 1
Year Built 1980
Annual Tax Amount $6,098
Lot Size 10.290 Acres
Acres 10.29
Lot Dimensions 10.29
Property Description
Custom Northwest Chalet on private 10.29 level acres in a park-like setting with 1528 sq foot shop! Craftsmanship abounds in this 5284 sq ft, 4 bed, 2 1/2 bath home with extensive use of exotic woods & beams. Main floor consists of living room with pellet insert, formal dining room, kitchen with solid surface counter tops, & dbl wall ovens, family room, lovely master suite with walk-in closet & dual sinks, half bath & laundry room with built-in desk & huge pantry. Upstairs you will find 3 beds, a full bath, pool/rec room loft with wet bar. Plenty of closets for storage thru-out. The shop feat oversize 2 car garage side & an RV bay, along with a covered outside work area/patio on the back. Other exterior features include 2 garage attached to the home, a few extra sheds, lovely deck with awning for outdoor entertaining & gated entry...all in this peaceful & quiet setting. This is a MUST see!
Location
State OR
County Josephine
Direction Williams Hwy to Watergap Rd., left on Powell Creek Rd. to address on right, directly across from Volkmer Way.
Rooms
Basement None
Interior
Interior Features Breakfast Bar, Built-in Features, Ceiling Fan(s), Central Vacuum, Double Vanity, Linen Closet, Pantry, Primary Downstairs, Shower/Tub Combo, Solid Surface Counters, Vaulted Ceiling(s), Walk-In Closet(s), Wet Bar, Wired for Sound
Heating Electric, Free-Standing, Heat Pump, Pellet Stove, Wood
Cooling Heat Pump
Fireplaces Type Family Room, Insert, Living Room, Wood Burning
Fireplace Yes
Window Features Aluminum Frames,Double Pane Windows
Exterior
Exterior Feature Deck, Patio
Parking Features Attached, Detached, Detached Carport, Driveway, Garage Door Opener, Gated, Gravel, RV Access/Parking
Garage Spaces 2.0
Roof Type Composition,Tile
Total Parking Spaces 2
Garage Yes
Building
Lot Description Fenced, Landscaped, Level, Sprinkler Timer(s), Sprinklers In Front, Sprinklers In Rear, Wooded
Entry Level Two
Foundation Block, Concrete Perimeter
Water Private, Well
Architectural Style Chalet, Northwest
Structure Type Frame
New Construction No
Schools
High Schools Hidden Valley High
Others
Senior Community No
Tax ID R326433 R326432
Security Features Carbon Monoxide Detector(s),Smoke Detector(s)
Acceptable Financing Cash, Conventional, FHA, VA Loan
Listing Terms Cash, Conventional, FHA, VA Loan
Special Listing Condition Standard
Read Less
Want to know what your home might be worth? Contact us for a FREE valuation!

Our team is ready to help you sell your home for the highest possible price ASAP


