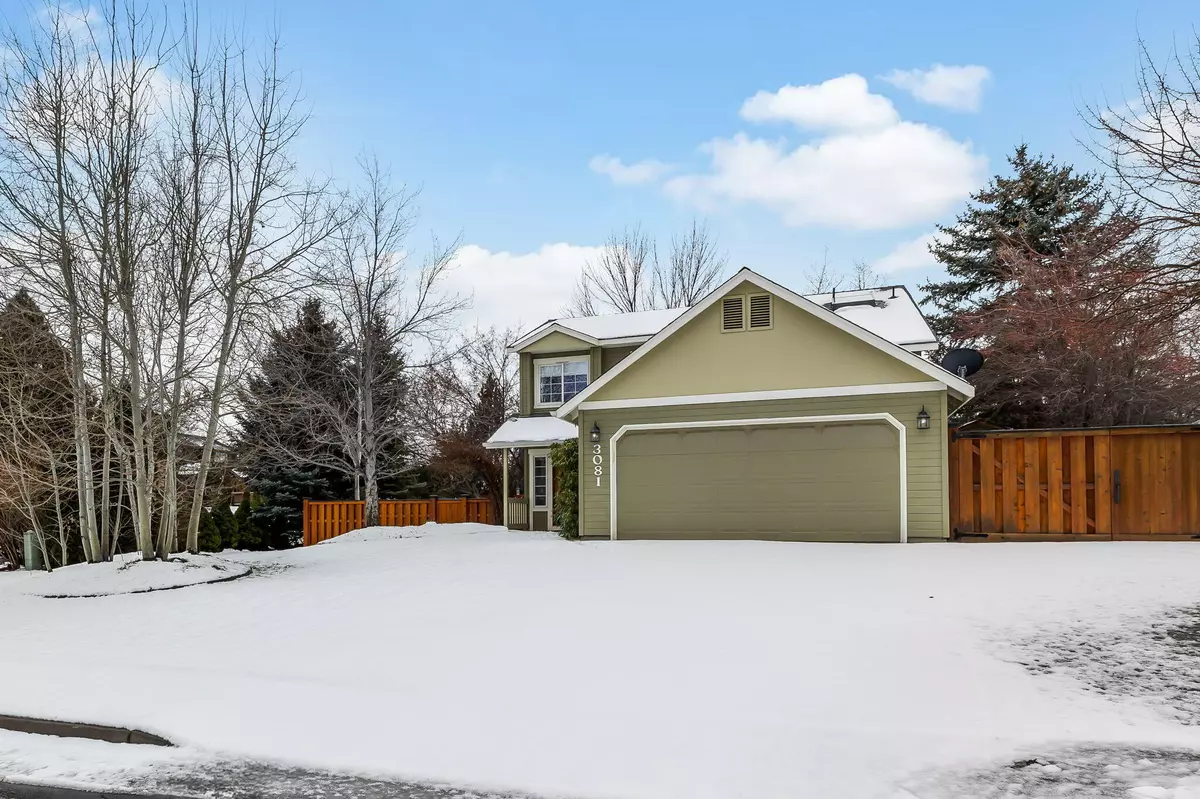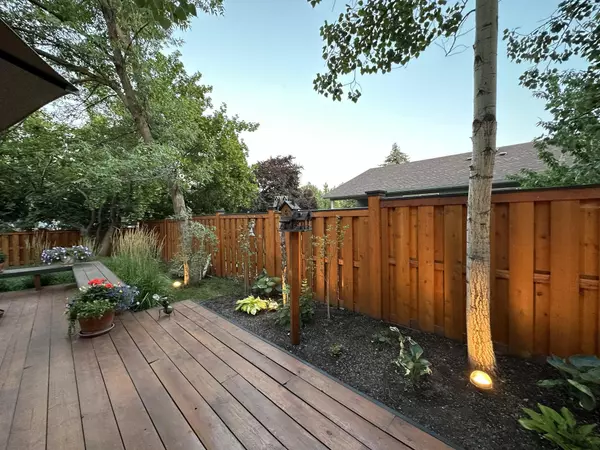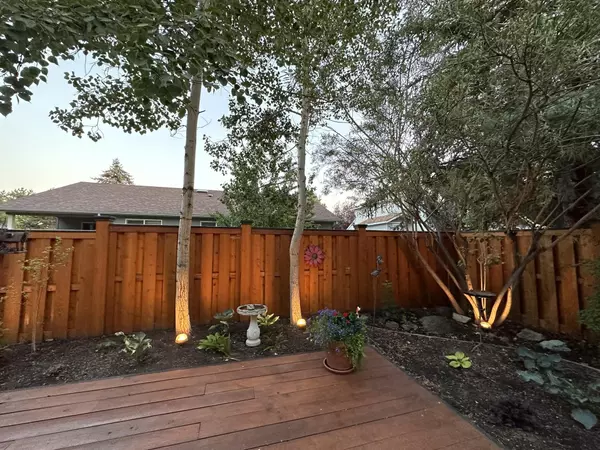$660,000
$649,000
1.7%For more information regarding the value of a property, please contact us for a free consultation.
3081 Charleston CT Bend, OR 97701
4 Beds
3 Baths
1,798 SqFt
Key Details
Sold Price $660,000
Property Type Single Family Home
Sub Type Single Family Residence
Listing Status Sold
Purchase Type For Sale
Square Footage 1,798 sqft
Price per Sqft $367
Subdivision Providence
MLS Listing ID 220177250
Sold Date 04/05/24
Style Northwest
Bedrooms 4
Full Baths 2
Half Baths 1
HOA Fees $164
Year Built 1993
Annual Tax Amount $3,509
Lot Size 7,405 Sqft
Acres 0.17
Lot Dimensions 0.17
Property Description
Does precise attention to detail and a fully updated home by a master carpenter make you say WOW? Then come see this beauty. Blk walnut floors in the living room, rocky mtn bronze hardware thru out. Kitchen has soft close/slide out drawers, alder cabinets, heated floors, commercial range, apron front fired clay sink, pantry. Owner removed the wall opening up the dining and living room. Floor to ceiling stone fireplace. They've added 7 windows plus french doors (living) and a slider off the dining. Primary bath has oversized steam shower, heated floors, barn door. Not only a gardeners paradise w/raised beds, 150 bulbs and mature trees but there's a 600 ft deck in the back w/hardwired lighting. 38 floor to ceiling storage cabinets in garage. Newer roof and 2 operable skylights. 3 bedroom w/den or 4 bedroom. Providence neighborhood has a community park and is walking distance to several eateries/brew pubs.
Location
State OR
County Deschutes
Community Providence
Direction Corner of Charleston and Providence.
Rooms
Basement None
Interior
Interior Features Kitchen Island, Linen Closet, Pantry, Shower/Tub Combo, Stone Counters, Tile Shower
Heating Electric
Cooling None
Fireplaces Type Gas, Living Room
Fireplace Yes
Window Features Skylight(s)
Exterior
Exterior Feature Deck
Parking Features Assigned, Attached, Driveway, Garage Door Opener, Storage
Garage Spaces 2.0
Community Features Park, Playground, Short Term Rentals Allowed
Amenities Available Park, Playground
Roof Type Composition
Total Parking Spaces 2
Garage Yes
Building
Lot Description Corner Lot, Fenced, Garden, Landscaped, Sprinkler Timer(s), Sprinklers In Front, Sprinklers In Rear
Entry Level Two
Foundation Stemwall
Water Public
Architectural Style Northwest
Structure Type Frame
New Construction No
Schools
High Schools Mountain View Sr High
Others
Senior Community No
Tax ID 181154
Security Features Carbon Monoxide Detector(s),Smoke Detector(s)
Acceptable Financing Cash, Conventional, FHA, VA Loan
Listing Terms Cash, Conventional, FHA, VA Loan
Special Listing Condition Standard
Read Less
Want to know what your home might be worth? Contact us for a FREE valuation!

Our team is ready to help you sell your home for the highest possible price ASAP






