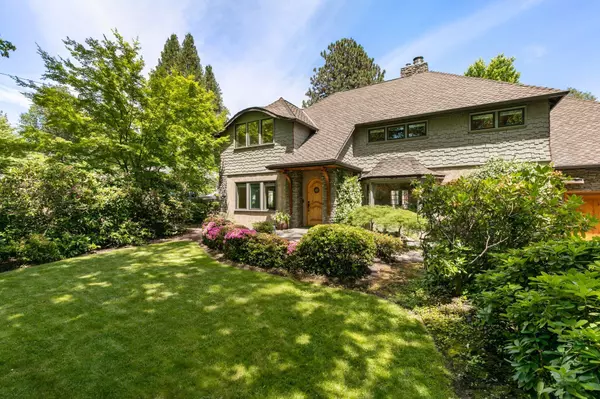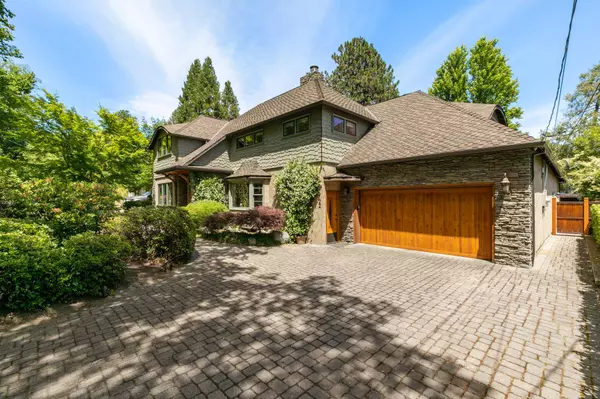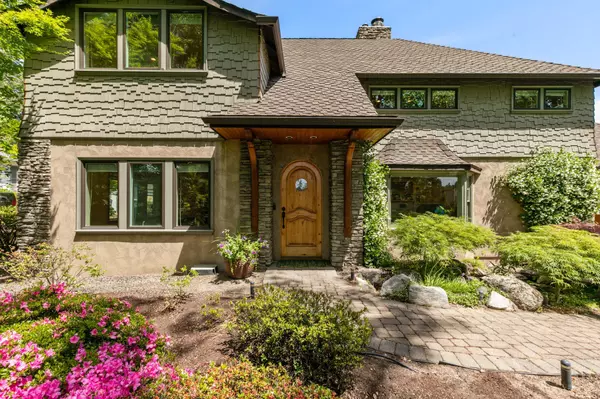$800,000
$825,000
3.0%For more information regarding the value of a property, please contact us for a free consultation.
122 Valley View DR Medford, OR 97504
5 Beds
3 Baths
3,750 SqFt
Key Details
Sold Price $800,000
Property Type Single Family Home
Sub Type Single Family Residence
Listing Status Sold
Purchase Type For Sale
Square Footage 3,750 sqft
Price per Sqft $213
Subdivision Williams Subdivision
MLS Listing ID 220175903
Sold Date 04/03/24
Style Chalet,Northwest
Bedrooms 5
Full Baths 3
Year Built 1949
Annual Tax Amount $7,801
Lot Size 8,712 Sqft
Acres 0.2
Lot Dimensions 0.2
Property Description
Welcome to the chalet! Located on iconic tree lined Valley View Drive, this house features an incredible 3750 sq ft of living space. On the main floor you will find the primary bedroom & bath, formal dining & living, a full guest bath, & a gourmet kitchen that features a Thermador gas range/oven, pot filler, SubZero fridge, and granite counters. Custom handmade knotty alder cabinets built throughout the home offer a tremendous amount of storage. Upstairs is your family room w/ wet bar & fireplace alongside 4 bedrooms, a dedicated office, & another full bathroom. Don't forget about your oversized finished workshop for all your hobbies. Mature landscaping keeps maintenance low & your spacious back yard is perfect for entertaining with its patio area, awning & new 6-person Bullfrog jacuzzi. Come & see everything this property has to offer. It truly is one of a kind!
Location
State OR
County Jackson
Community Williams Subdivision
Rooms
Basement None
Interior
Interior Features Breakfast Bar, Built-in Features, Ceiling Fan(s), Enclosed Toilet(s), Fiberglass Stall Shower, Granite Counters, Laminate Counters, Linen Closet, Primary Downstairs, Shower/Tub Combo, Wet Bar, Wired for Data
Heating Forced Air, Natural Gas
Cooling Central Air
Fireplaces Type Family Room, Wood Burning
Fireplace Yes
Window Features Double Pane Windows,Vinyl Frames,Wood Frames
Exterior
Exterior Feature Deck, Patio, Spa/Hot Tub
Parking Features Attached, Driveway, Paver Block
Garage Spaces 2.0
Roof Type Composition
Total Parking Spaces 2
Garage Yes
Building
Lot Description Drip System, Fenced, Landscaped, Level, Sprinkler Timer(s), Sprinklers In Front, Sprinklers In Rear, Water Feature
Entry Level Two
Foundation Concrete Perimeter, Stemwall
Water Public
Architectural Style Chalet, Northwest
Structure Type Frame
New Construction No
Schools
High Schools North Medford High
Others
Senior Community No
Tax ID 10351512
Security Features Carbon Monoxide Detector(s),Smoke Detector(s)
Acceptable Financing Cash, Conventional
Listing Terms Cash, Conventional
Special Listing Condition Standard
Read Less
Want to know what your home might be worth? Contact us for a FREE valuation!

Our team is ready to help you sell your home for the highest possible price ASAP






