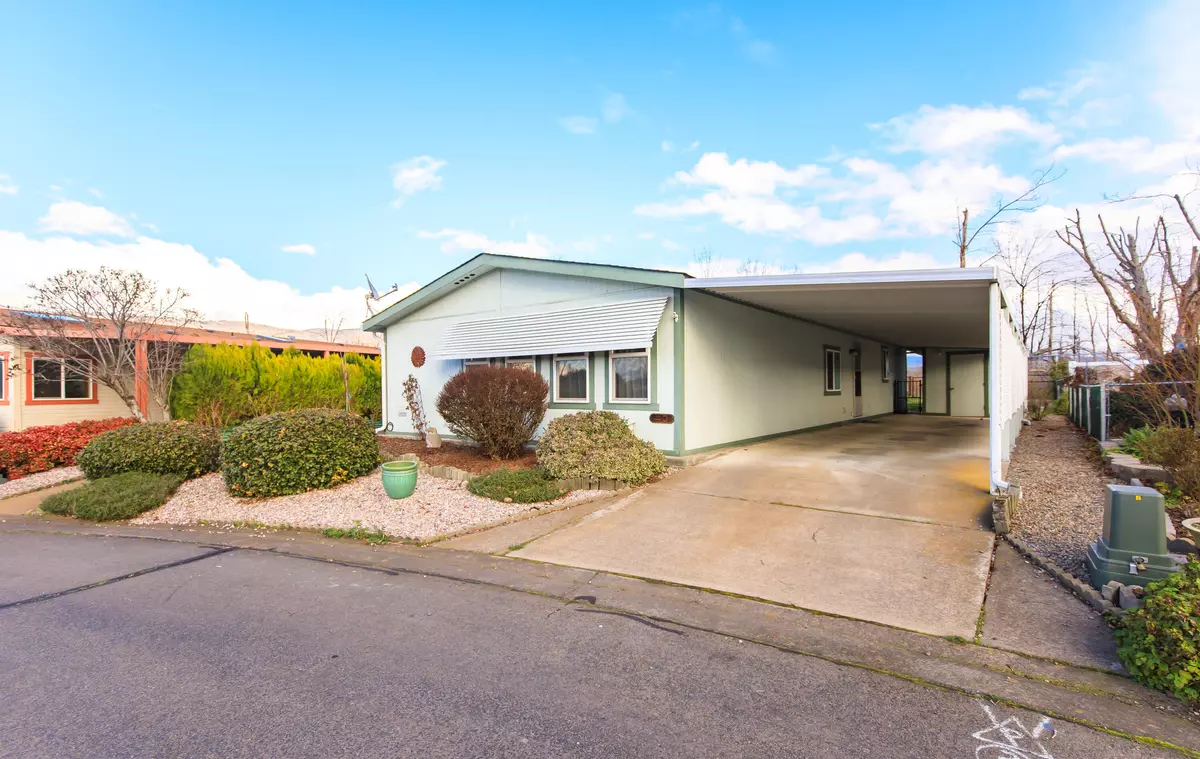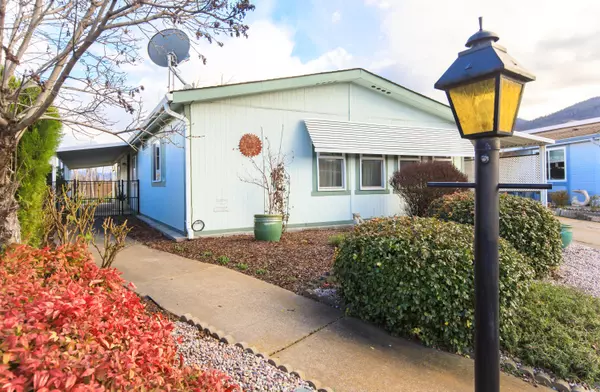$154,000
$161,000
4.3%For more information regarding the value of a property, please contact us for a free consultation.
333 Mountain View DR #40 Talent, OR 97540
2 Beds
2 Baths
1,368 SqFt
Key Details
Sold Price $154,000
Property Type Mobile Home
Sub Type In Park
Listing Status Sold
Purchase Type For Sale
Square Footage 1,368 sqft
Price per Sqft $112
Subdivision Mountain View Estates Subdivision
MLS Listing ID 220176728
Sold Date 04/01/24
Bedrooms 2
Full Baths 2
Year Built 1989
Property Description
Welcome to this tucked away abode in Mountain View Estates, a 55+ manufactured home community in Talent. Located at the back of the park you will enjoy easy living in this 1,368 sq ft home with 2 beds/2 baths and an office. Vaulted ceilings and large windows bring abundant light and nature views into the living and dining area. The kitchen features ample counter and cabinet space for cooking and entertaining. The utility room comes with a large pantry and W/D. Enjoy the built-in hutch for essentials or dishes. An office/den has Integrated storage and a built-in desk. The primary bdrm and living room are equipped with ceiling fans to keep you cool in the summer. Updates include carpet/paint (2019), windows in the bdrms, vinyl flooring in the primary bath, and plumbing replaced in 2021. An oversized shed caters to all your garden and storage needs. The fenced backyard and covered patio will provide you with many hours of enjoyment and relaxation adding to the charm of this home.
Location
State OR
County Jackson
Community Mountain View Estates Subdivision
Direction Take Valley View Road in Talent to Mountain View Rd. next to the Cummins bldg. Enter Mountain View Estates, take the first right. Follow this road to the back of the park until you arrive at #40.
Rooms
Basement None
Interior
Interior Features Built-in Features, Ceiling Fan(s), Laminate Counters, Open Floorplan, Pantry, Shower/Tub Combo, Vaulted Ceiling(s), Walk-In Closet(s)
Heating Electric, Heat Pump
Cooling Heat Pump
Window Features Double Pane Windows,Skylight(s),Vinyl Frames
Exterior
Exterior Feature Patio
Parking Features Attached Carport, Concrete, Driveway, No Garage
Community Features Short Term Rentals Not Allowed
Roof Type Composition
Garage No
Building
Lot Description Drip System, Fenced, Landscaped, Level
Entry Level One
Foundation Pillar/Post/Pier
Water Public
Schools
High Schools Phoenix High
Others
Senior Community Yes
Tax ID 30125955
Security Features Smoke Detector(s)
Acceptable Financing Cash, Conventional
Listing Terms Cash, Conventional
Special Listing Condition Standard
Read Less
Want to know what your home might be worth? Contact us for a FREE valuation!

Our team is ready to help you sell your home for the highest possible price ASAP






