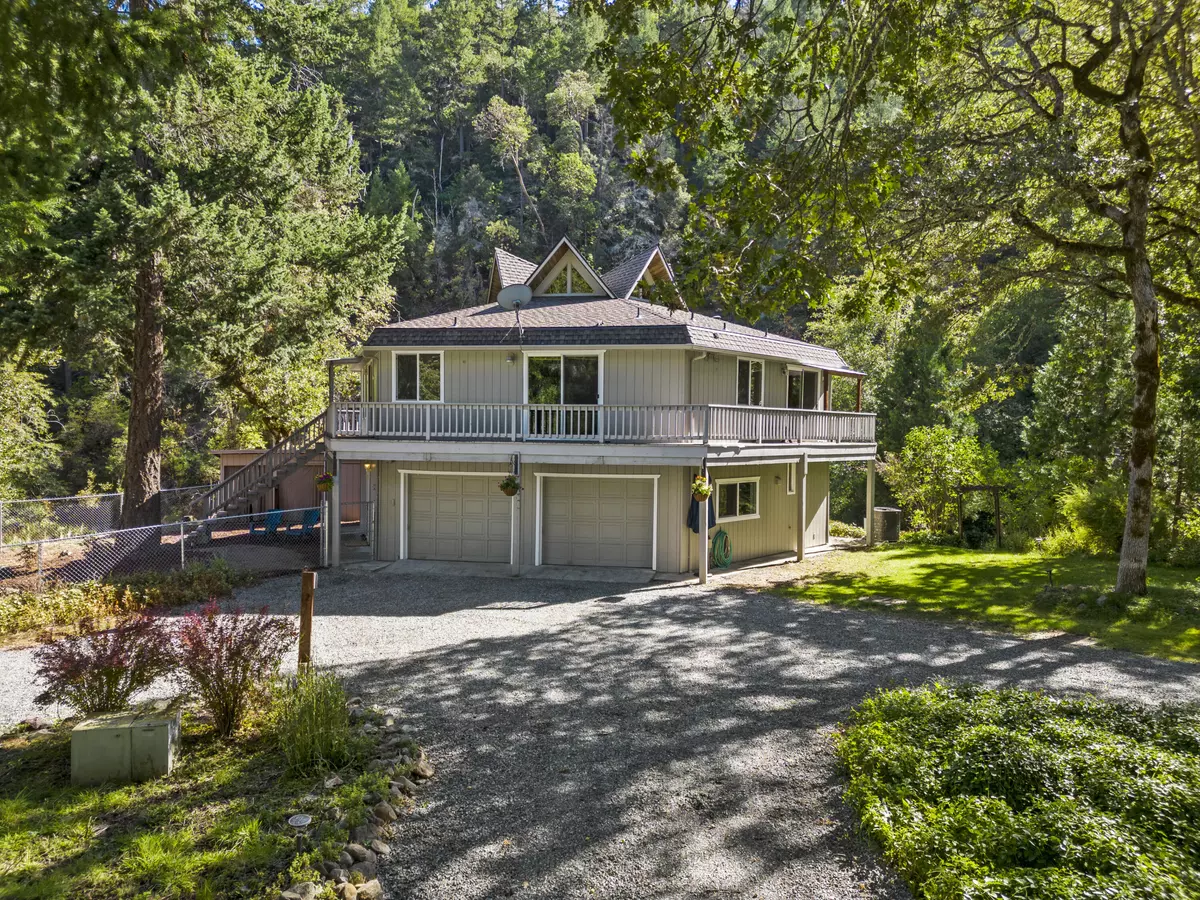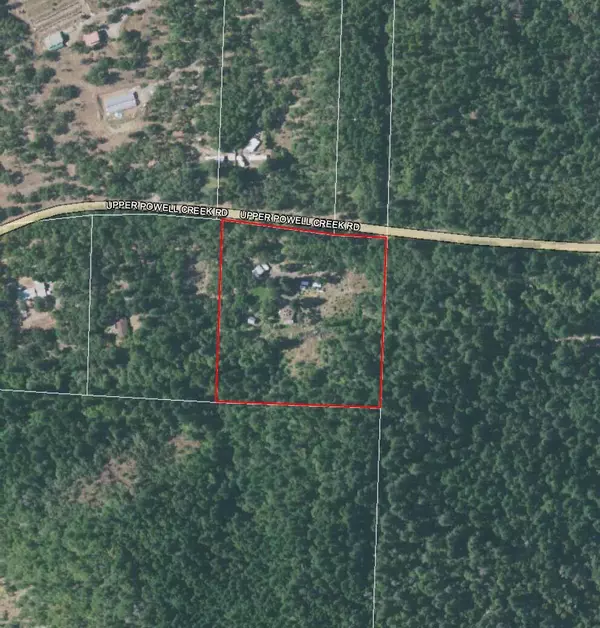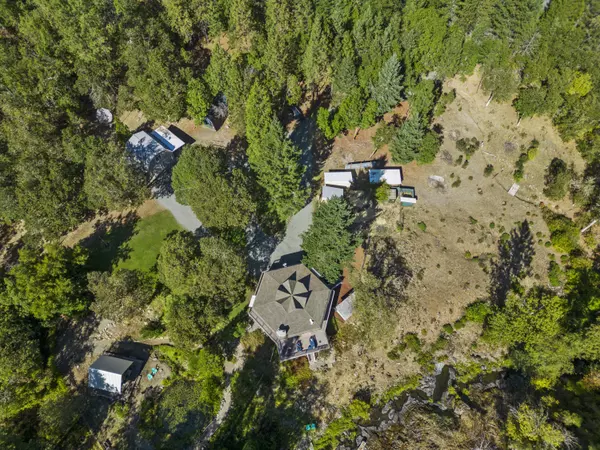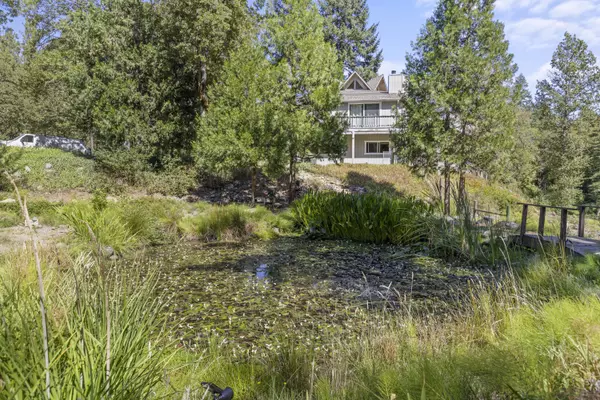$628,000
$639,000
1.7%For more information regarding the value of a property, please contact us for a free consultation.
1211 Upper Powell Creek RD Williams, OR 97544
4 Beds
3 Baths
2,855 SqFt
Key Details
Sold Price $628,000
Property Type Single Family Home
Sub Type Single Family Residence
Listing Status Sold
Purchase Type For Sale
Square Footage 2,855 sqft
Price per Sqft $219
MLS Listing ID 220171914
Sold Date 03/07/24
Style Chalet,Log,Northwest,Prairie,Ranch,Other
Bedrooms 4
Full Baths 3
Year Built 1984
Annual Tax Amount $3,069
Lot Size 5.970 Acres
Acres 5.97
Lot Dimensions 5.97
Property Description
Welcome to your private Williams Creek-Side Retreat! This Unique & Beautiful Home is set in a Secluded Setting alongside Powell Creek. Live in this well built custom home with architecture that features high vaults and an open Great Room. The first floor features a spacious primary suite with ensuite bath, pellet stove, private fenced deck, and huge laundry room. Upstairs you will find a large kitchen that opens to the living and dining areas, certified wood burning fireplace, another primary bedroom with ensuite bathroom, two more bedrooms, another full bath, and wrap around deck that overlooks the Creek & Year Round Pond. Your guests will LOVE the Huge Custom Entertaining Deck that looks onto the pond and creek with RV parking and hookup included. A large 2-Bay Shop w/partially finished upstairs, and Fenced Garden w/Greenhouse also await you in this wonderful home. Enjoy the comforts of an automatic gate, Starlink dish, and home warranty!
Location
State OR
County Josephine
Rooms
Basement None
Interior
Interior Features Ceiling Fan(s), Central Vacuum, Double Vanity, In-Law Floorplan, Kitchen Island, Open Floorplan, Primary Downstairs, Soaking Tub, Tile Counters, Vaulted Ceiling(s), Walk-In Closet(s), Wired for Sound
Heating Forced Air, Heat Pump, Pellet Stove, Wood
Cooling Central Air, Heat Pump
Fireplaces Type Family Room, Great Room, Living Room, Primary Bedroom, Wood Burning
Fireplace Yes
Window Features Double Pane Windows,Skylight(s),Vinyl Frames
Exterior
Exterior Feature Deck, RV Dump, RV Hookup
Parking Features Attached Carport, Detached, Detached Carport, Garage Door Opener, Gated, Gravel, RV Access/Parking, Workshop in Garage
Garage Spaces 4.0
Community Features Road Assessment
Waterfront Description Pond,Creek
Roof Type Asphalt
Total Parking Spaces 4
Garage Yes
Building
Lot Description Adjoins Public Lands, Fenced, Garden, Landscaped, Level, Native Plants, Rock Outcropping, Sloped, Sprinkler Timer(s), Sprinklers In Front, Water Feature, Wooded
Entry Level Two
Foundation Slab
Water Private, Well
Architectural Style Chalet, Log, Northwest, Prairie, Ranch, Other
Structure Type Concrete
New Construction No
Schools
High Schools Hidden Valley High
Others
Senior Community No
Tax ID R326137
Acceptable Financing Cash, Conventional, FHA, FMHA, USDA Loan, VA Loan
Listing Terms Cash, Conventional, FHA, FMHA, USDA Loan, VA Loan
Special Listing Condition Standard
Read Less
Want to know what your home might be worth? Contact us for a FREE valuation!

Our team is ready to help you sell your home for the highest possible price ASAP






