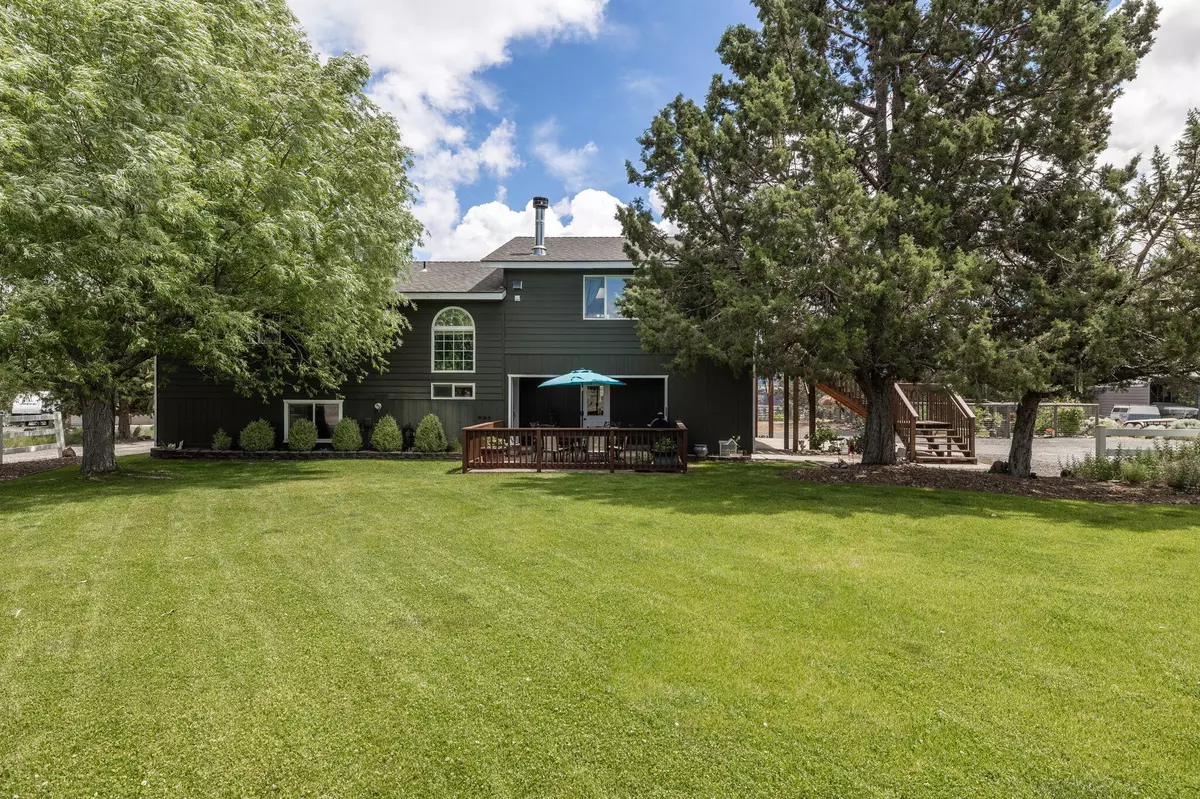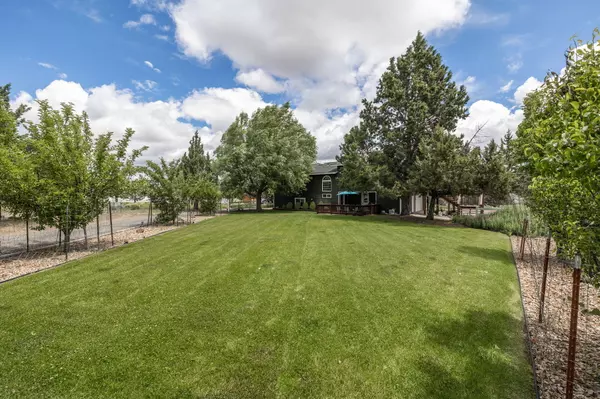$579,990
$579,990
For more information regarding the value of a property, please contact us for a free consultation.
15029 Peninsula DR Terrebonne, OR 97760
4 Beds
3 Baths
2,700 SqFt
Key Details
Sold Price $579,990
Property Type Single Family Home
Sub Type Single Family Residence
Listing Status Sold
Purchase Type For Sale
Square Footage 2,700 sqft
Price per Sqft $214
Subdivision Crr
MLS Listing ID 220166330
Sold Date 03/22/24
Style Traditional
Bedrooms 4
Full Baths 3
HOA Fees $510
Year Built 1995
Annual Tax Amount $3,885
Lot Size 1.790 Acres
Acres 1.79
Lot Dimensions 1.79
Property Description
This stunning tri-level home offers three bedrooms upstairs on the main living area. A large Primary with an ensuite and the second bedroom with an ensuite and a private deck. The bedroom downstairs has an ensuite and a patio with a separate entrance from the main home. The home spans over 2700 sq ft with room to spread out. The living area and kitchen are on the top floor in an impressive open floor plan with numerous windows for enjoying all of the scenery and views. A beautiful granite fireplace has been added for those evenings when you want to cuddle up with the ambiance of fire. You will be captivated by the breathtaking views the gorgeous Crooked River Canyon. Ideal for multi-generational living, this home features beautiful landscaping and a hobby shed converted from a chicken coop. The circular driveway leads to inviting decks and a patio, perfect for entertaining and taking in the surroundings or for friends visiting with RV's. Do not miss out on this opportunity!
Location
State OR
County Jefferson
Community Crr
Rooms
Basement Exterior Entry
Interior
Interior Features Breakfast Bar, Fiberglass Stall Shower, In-Law Floorplan, Kitchen Island, Laminate Counters, Linen Closet, Open Floorplan, Pantry, Shower/Tub Combo
Heating Electric, Forced Air, Heat Pump
Cooling Heat Pump
Fireplaces Type Great Room, Wood Burning
Fireplace Yes
Window Features Vinyl Frames
Exterior
Exterior Feature Deck, Patio
Parking Features Attached, Driveway, Gravel, RV Access/Parking
Garage Spaces 1.0
Community Features Access to Public Lands, Pickleball Court(s)
Amenities Available Golf Course, Pickleball Court(s), Pool, Snow Removal, Tennis Court(s), Trail(s)
Roof Type Composition
Total Parking Spaces 1
Garage Yes
Building
Lot Description Garden, Landscaped, Level, Native Plants, Sprinklers In Front, Sprinklers In Rear
Entry Level Multi/Split
Foundation Stemwall
Water Public
Architectural Style Traditional
Structure Type Frame
New Construction No
Schools
High Schools Redmond High
Others
Senior Community No
Tax ID 6167
Security Features Carbon Monoxide Detector(s),Smoke Detector(s)
Acceptable Financing Cash, Conventional, FHA
Listing Terms Cash, Conventional, FHA
Special Listing Condition Standard
Read Less
Want to know what your home might be worth? Contact us for a FREE valuation!

Our team is ready to help you sell your home for the highest possible price ASAP






