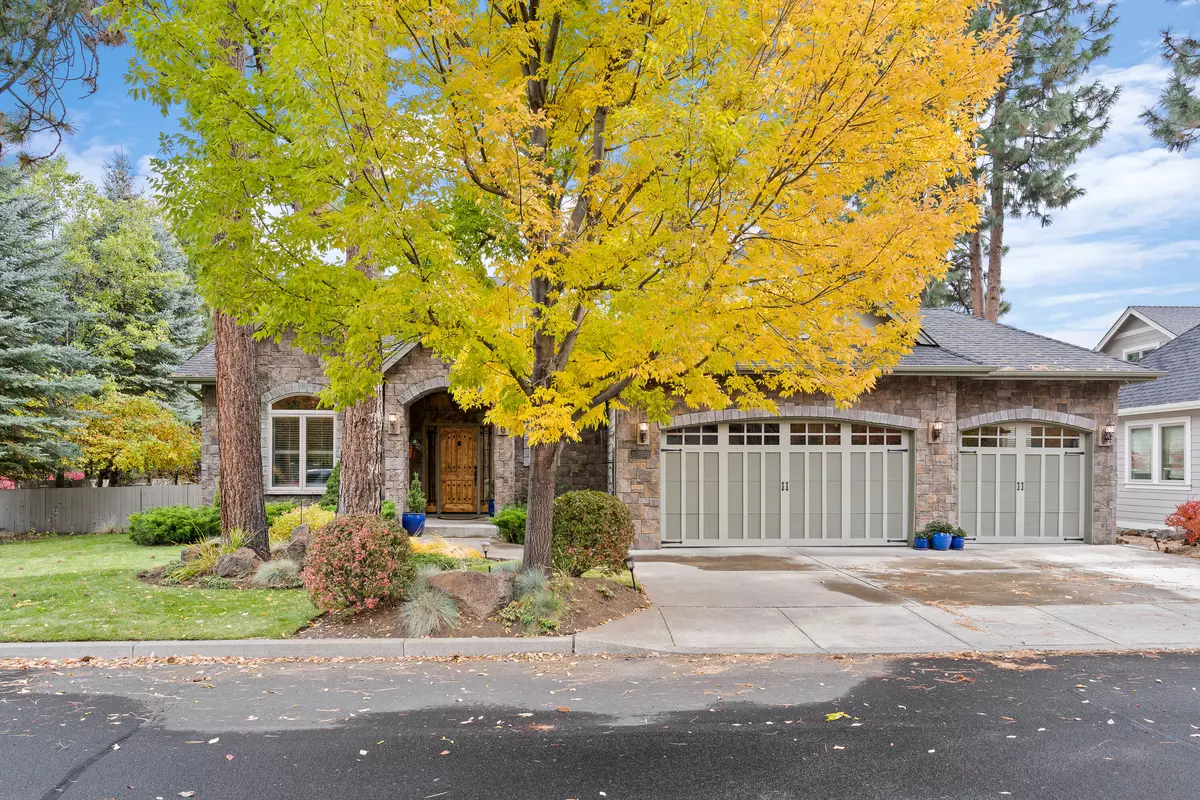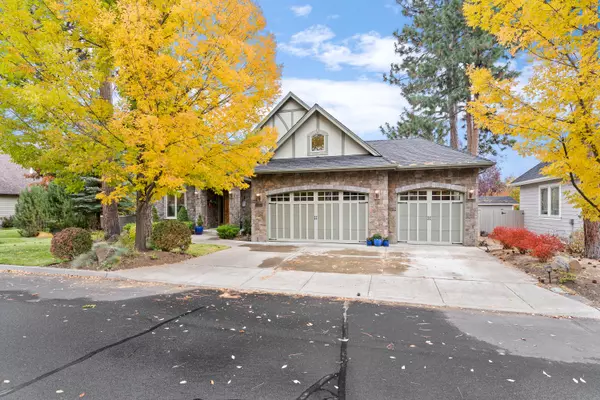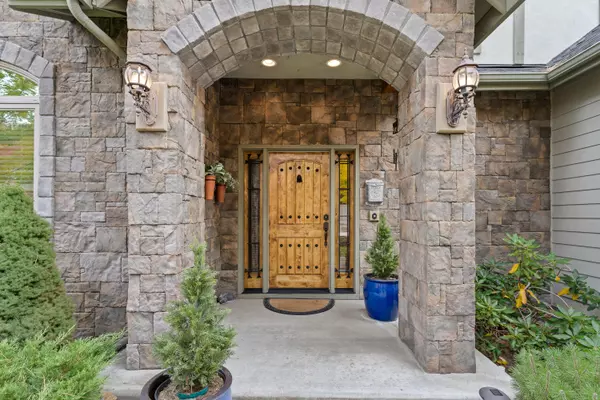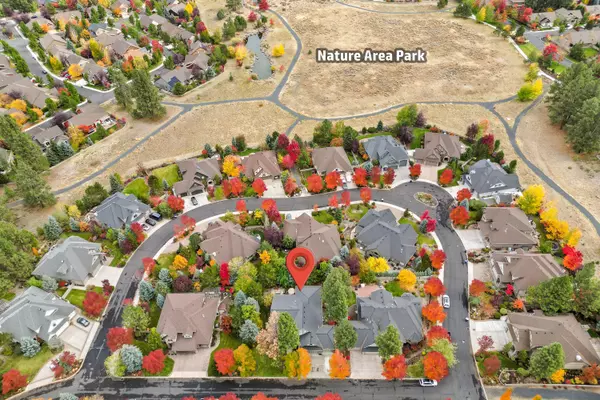$925,000
$975,000
5.1%For more information regarding the value of a property, please contact us for a free consultation.
60886 Oasis PL Bend, OR 97702
3 Beds
3 Baths
2,494 SqFt
Key Details
Sold Price $925,000
Property Type Single Family Home
Sub Type Single Family Residence
Listing Status Sold
Purchase Type For Sale
Square Footage 2,494 sqft
Price per Sqft $370
Subdivision River Rim
MLS Listing ID 220172701
Sold Date 03/22/24
Style Craftsman
Bedrooms 3
Full Baths 2
Half Baths 1
HOA Fees $243
Year Built 2004
Annual Tax Amount $6,324
Lot Size 10,454 Sqft
Acres 0.24
Lot Dimensions 0.24
Property Description
Welcome to this captivating 3-bed, 2 bath home in Bend's coveted River Rim neighborhood! Step into this beautiful single level home with quality finishes throughout and an open floor plan with vaulted ceilings. Off the entryway is an office and in the great room you will find elegant built-ins. The beautiful kitchen features lots of storage with pullouts, a large island, and nice appliances including newer oven and microwave. The primary bedroom offers a spacious retreat and a generously sized en-suite for your comfort. Enjoy the convenience of a 3-car garage, central vacuum, and whole home humidifier. The fenced backyard with deck and patio beckons for relaxation and private gatherings. Well-maintained with a manicured yard and ready for new memories, make this your dream home today! Neighborhood boasts multiple trails and open spaces to enjoy Central Oregon's natural beauty.
Location
State OR
County Deschutes
Community River Rim
Interior
Interior Features Breakfast Bar, Built-in Features, Ceiling Fan(s), Central Vacuum, Double Vanity, Kitchen Island, Linen Closet, Open Floorplan, Primary Downstairs, Shower/Tub Combo, Tile Counters, Tile Shower, Vaulted Ceiling(s), Walk-In Closet(s)
Heating Forced Air, Natural Gas
Cooling Central Air
Fireplaces Type Gas, Great Room
Fireplace Yes
Exterior
Exterior Feature Deck, Fire Pit, Patio
Parking Features Attached, Driveway, Garage Door Opener, On Street
Garage Spaces 3.0
Community Features Park, Trail(s)
Amenities Available Park, Snow Removal, Trail(s)
Roof Type Composition
Total Parking Spaces 3
Garage Yes
Building
Lot Description Fenced, Landscaped, Level, Native Plants, Sprinklers In Front, Sprinklers In Rear
Entry Level One
Foundation Stemwall
Builder Name Tamarack
Water Public
Architectural Style Craftsman
Structure Type Frame
New Construction No
Schools
High Schools Caldera High
Others
Senior Community No
Tax ID 241530
Security Features Carbon Monoxide Detector(s),Smoke Detector(s)
Acceptable Financing Cash, Conventional, FHA, VA Loan
Listing Terms Cash, Conventional, FHA, VA Loan
Special Listing Condition Standard
Read Less
Want to know what your home might be worth? Contact us for a FREE valuation!

Our team is ready to help you sell your home for the highest possible price ASAP






