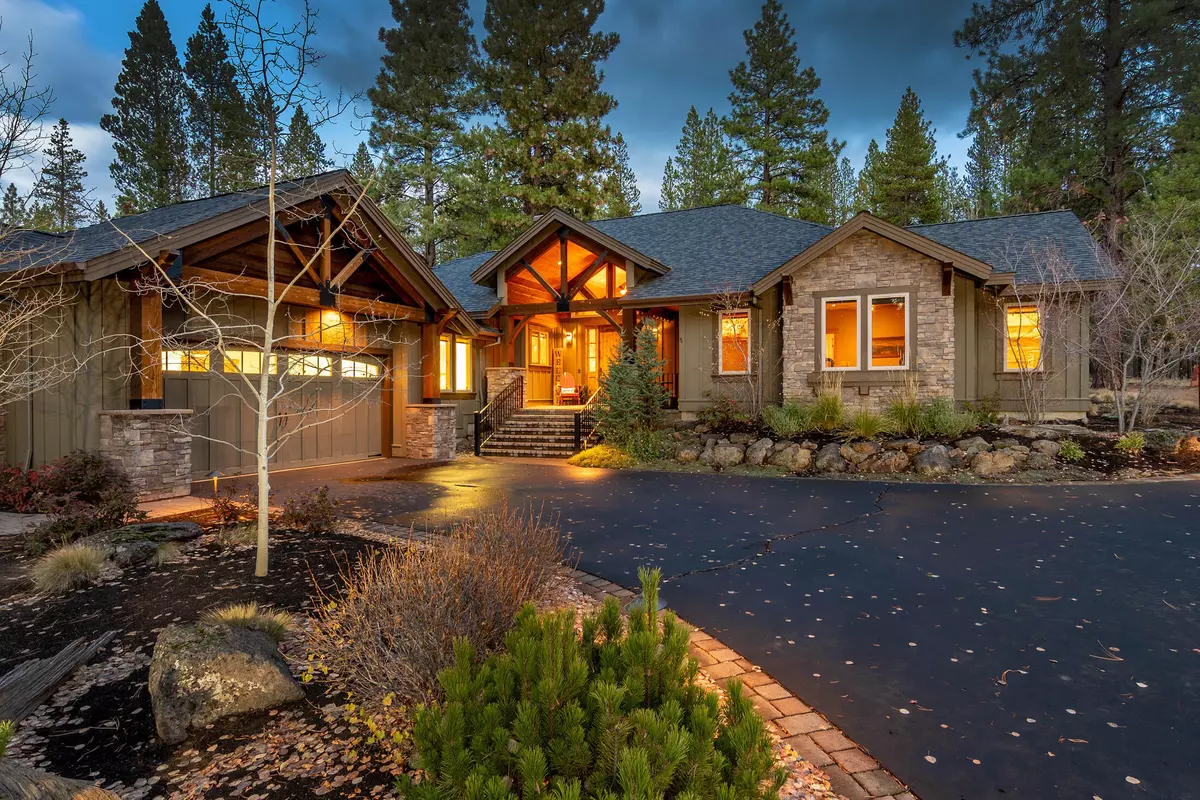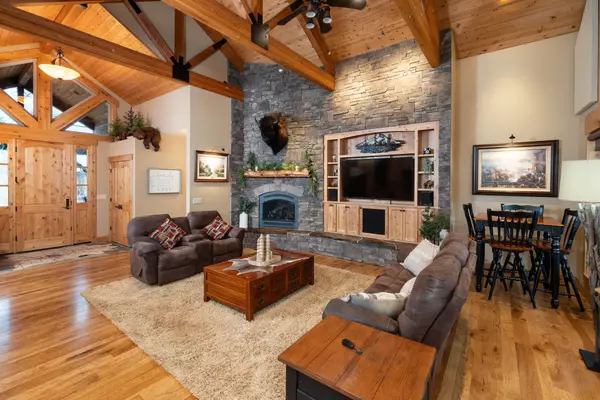$1,765,000
$1,799,990
1.9%For more information regarding the value of a property, please contact us for a free consultation.
56191 Sable Rock LOOP Bend, OR 97707
4 Beds
4 Baths
2,767 SqFt
Key Details
Sold Price $1,765,000
Property Type Single Family Home
Sub Type Single Family Residence
Listing Status Sold
Purchase Type For Sale
Square Footage 2,767 sqft
Price per Sqft $637
Subdivision Caldera Springs
MLS Listing ID 220173711
Sold Date 03/20/24
Style Northwest
Bedrooms 4
Full Baths 4
HOA Fees $278
Year Built 2012
Annual Tax Amount $13,295
Lot Size 0.410 Acres
Acres 0.41
Lot Dimensions 0.41
Property Sub-Type Single Family Residence
Property Description
Welcome to your home away from home! Highly customized main Level Legg Home (4B, 4B) highly sought after Sable Rock Loop preserve (income producing STR permit). Perfectly crafted hickory hardwood floors welcome you into the beautiful Great Room and Chef's kitchen w/ pantry complimenting the exposed beams and trusses. No detail spared, bathrooms boast leathered granite counters and tile showers. North-wing features Guest Suite 1 with custom built-in bunks (full mattresses lower & twins upper). Guest suite 2 backs to pastoral back yard. South-wing offers primary suite with gas fireplace and a spa-like bathroom. Also featured is Office (4th BR) appointed with executive desk & Murphy bed. Don't forget the Elegant covered paver patio with firepit, new bull frog spa, and Bocce Ball court, overlooking Caldera Springs Preservation Loop. Expansive garage provides ample storage and professional epoxy floors. Look no further: unparalleled finish and detail - come make this unique home yours!
Location
State OR
County Deschutes
Community Caldera Springs
Rooms
Basement None
Interior
Interior Features Breakfast Bar, Built-in Features, Ceiling Fan(s), Central Vacuum, Double Vanity, Enclosed Toilet(s), Granite Counters, Kitchen Island, Linen Closet, Open Floorplan, Pantry, Primary Downstairs, Shower/Tub Combo, Smart Thermostat, Soaking Tub, Solid Surface Counters, Tile Shower, Vaulted Ceiling(s), Walk-In Closet(s), Wired for Data, Wired for Sound
Heating Forced Air, Natural Gas, Zoned
Cooling Central Air, Zoned
Fireplaces Type Gas, Great Room, Primary Bedroom
Fireplace Yes
Window Features Double Pane Windows,Vinyl Frames
Exterior
Exterior Feature Fire Pit, Patio
Parking Features Asphalt, Attached, Driveway, Garage Door Opener, Storage, Workshop in Garage
Garage Spaces 2.0
Community Features Access to Public Lands, Gas Available, Park, Pickleball Court(s), Playground, Short Term Rentals Allowed, Sport Court, Tennis Court(s), Trail(s)
Amenities Available Clubhouse, Gated, Golf Course, Landscaping, Park, Pickleball Court(s), Playground, Pool, Resort Community, Restaurant, Security, Sewer, Snow Removal, Sport Court, Tennis Court(s), Trail(s), Trash, Water
Roof Type Composition
Total Parking Spaces 2
Garage Yes
Building
Lot Description Drip System, Landscaped, Native Plants, Sprinkler Timer(s), Sprinklers In Front, Sprinklers In Rear
Entry Level One
Foundation Stemwall
Water Public
Architectural Style Northwest
Structure Type Frame
New Construction No
Schools
High Schools Check With District
Others
Senior Community No
Tax ID 253459
Security Features Carbon Monoxide Detector(s),Smoke Detector(s)
Acceptable Financing Cash, Conventional
Listing Terms Cash, Conventional
Special Listing Condition Standard
Read Less
Want to know what your home might be worth? Contact us for a FREE valuation!

Our team is ready to help you sell your home for the highest possible price ASAP






