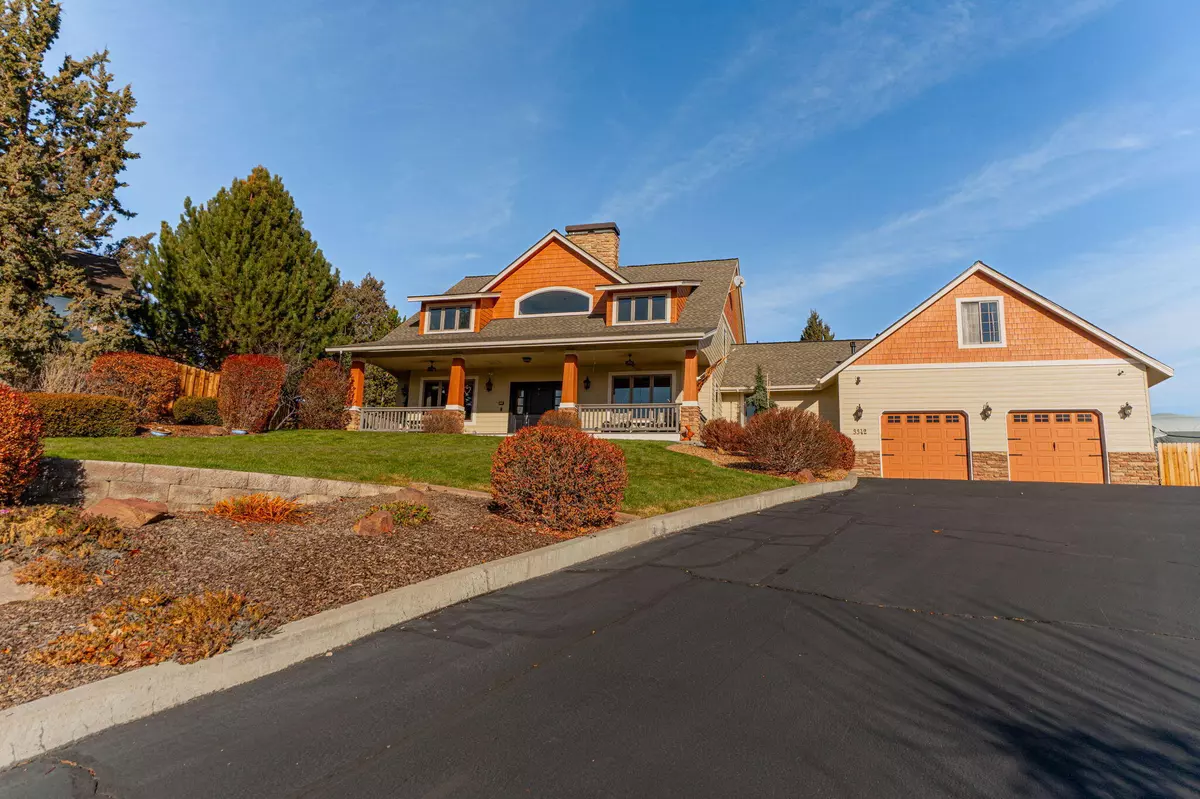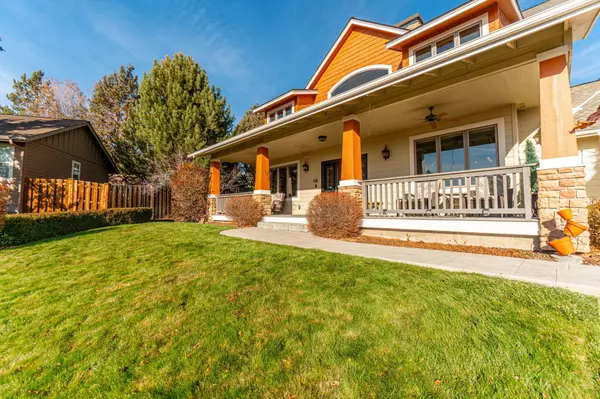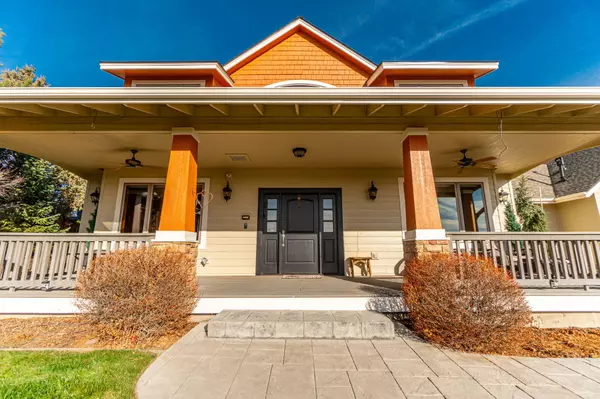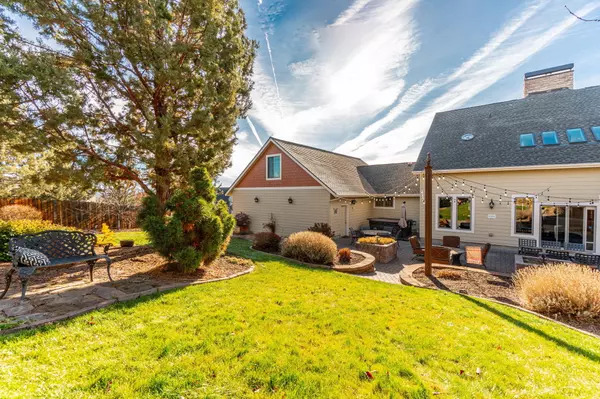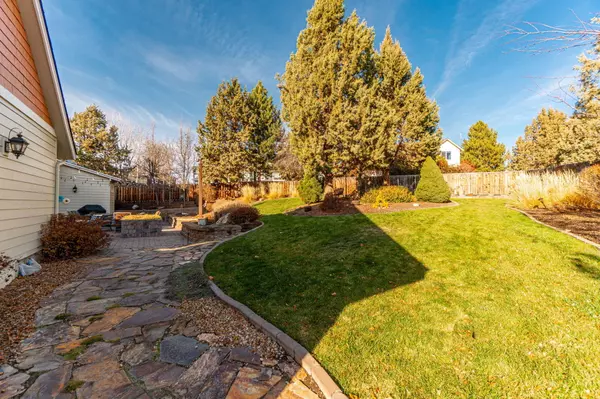$950,000
$950,000
For more information regarding the value of a property, please contact us for a free consultation.
3342 Xero CT Redmond, OR 97756
4 Beds
3 Baths
2,881 SqFt
Key Details
Sold Price $950,000
Property Type Single Family Home
Sub Type Single Family Residence
Listing Status Sold
Purchase Type For Sale
Square Footage 2,881 sqft
Price per Sqft $329
Subdivision Cascade View Estates
MLS Listing ID 220174367
Sold Date 03/18/24
Style Northwest
Bedrooms 4
Full Baths 2
Half Baths 1
HOA Fees $85
Year Built 2002
Annual Tax Amount $8,599
Lot Size 0.420 Acres
Acres 0.42
Lot Dimensions 0.42
Property Description
Nestled at the tranquil cul-de-sac's end, this custom Craftsman home emanates sophistication. Its meticulously crafted layout and expansive outdoor sanctuary define luxury living. Enjoy breathtaking Cascade mountain view from the front while the rear unveils a lavish paver patio housing a BBQ area, Fire Pit, Hot Tub, and captivating landscape lighting. The Main Floor indulges with a luxurious Primary Suite, a versatile Home Office/4th Bedroom, a chef's Kitchen, Dining and Breakfast Nook, a cozy Family Room with a Gas Fireplace, and essential amenities. Ascend to the 2nd Floor to find 2 bedrooms, a full bath, a bonus room, and the potential for a 5th bedroom. The oversized garage with unfinished space above offers the possibility of an additional dwelling unit. Recent updates encompass a new roof, furnace, air conditioner, hot water heater, fridge, countertops, skylights, and a fresh coat of interior and exterior paint, elevating this home to new heights of modern comfort and style.
Location
State OR
County Deschutes
Community Cascade View Estates
Interior
Interior Features Breakfast Bar, Ceiling Fan(s), Double Vanity, Enclosed Toilet(s), Kitchen Island, Linen Closet, Open Floorplan, Pantry, Primary Downstairs, Solar Tube(s), Wired for Data
Heating Forced Air
Cooling Central Air
Fireplaces Type Gas, Great Room
Fireplace Yes
Window Features Double Pane Windows,Skylight(s),Wood Frames
Exterior
Exterior Feature Deck, Fire Pit, Patio, Spa/Hot Tub
Parking Features Asphalt, Attached, Concrete, Driveway, Garage Door Opener, RV Access/Parking, Storage, Tandem
Garage Spaces 4.0
Amenities Available Other
Roof Type Composition
Total Parking Spaces 4
Garage Yes
Building
Lot Description Drip System, Fenced, Garden, Landscaped, Sloped, Sprinkler Timer(s), Sprinklers In Front, Sprinklers In Rear
Entry Level Two
Foundation Concrete Perimeter
Water Public
Architectural Style Northwest
Structure Type Concrete,Frame
New Construction No
Schools
High Schools Ridgeview High
Others
Senior Community No
Tax ID 203410
Security Features Carbon Monoxide Detector(s),Smoke Detector(s)
Acceptable Financing Cash, Conventional, FHA, VA Loan
Listing Terms Cash, Conventional, FHA, VA Loan
Special Listing Condition Standard
Read Less
Want to know what your home might be worth? Contact us for a FREE valuation!

Our team is ready to help you sell your home for the highest possible price ASAP


