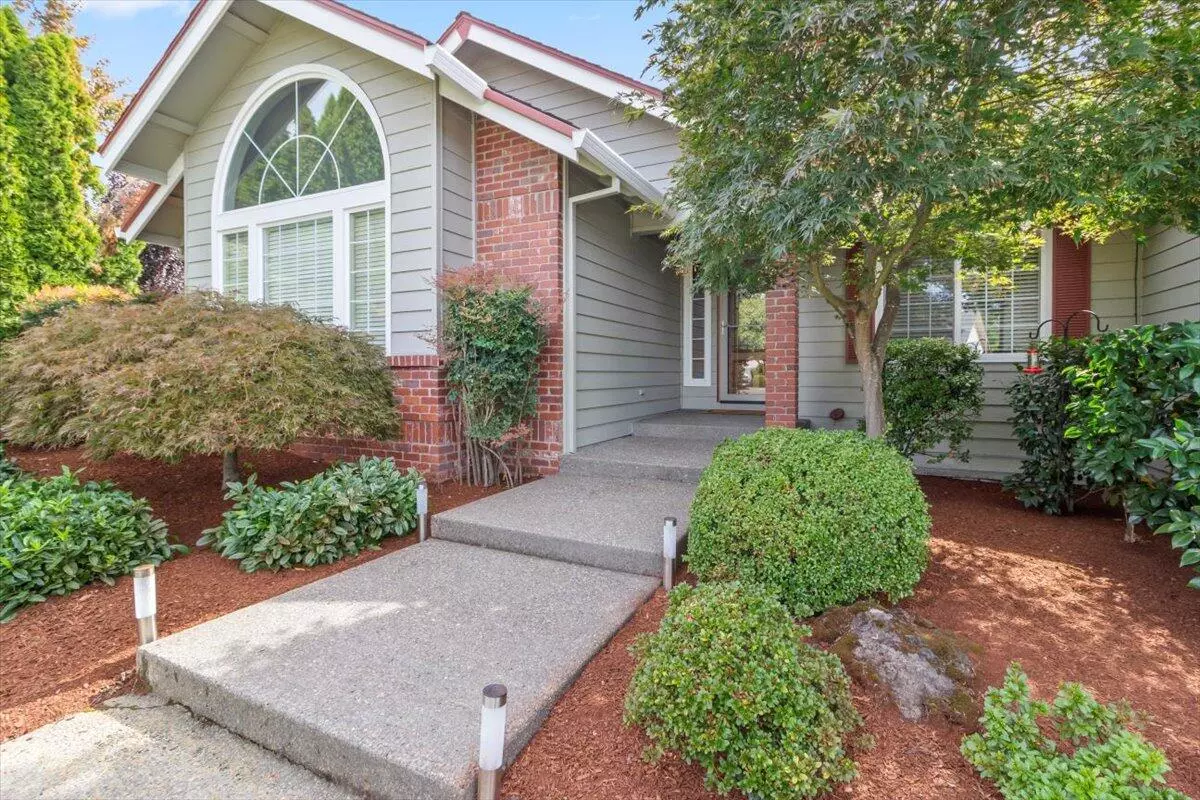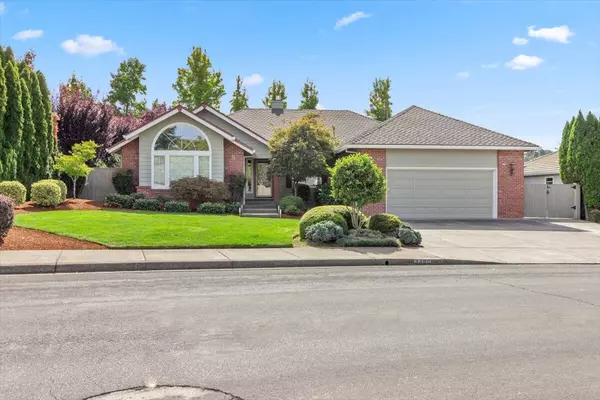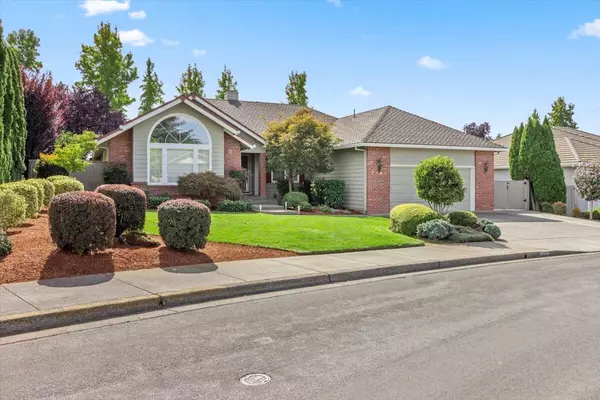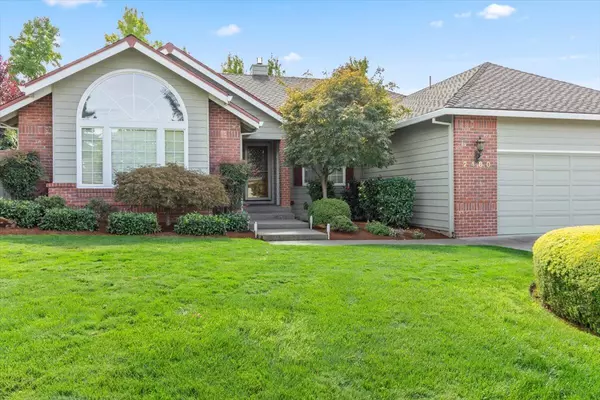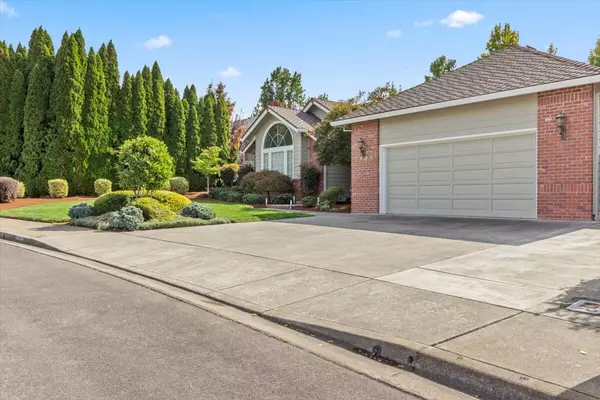$590,000
$590,000
For more information regarding the value of a property, please contact us for a free consultation.
2480 Meadow Creek DR Medford, OR 97504
4 Beds
2 Baths
2,341 SqFt
Key Details
Sold Price $590,000
Property Type Single Family Home
Sub Type Single Family Residence
Listing Status Sold
Purchase Type For Sale
Square Footage 2,341 sqft
Price per Sqft $252
Subdivision Brookdale Meadows Subdivision Unit 1
MLS Listing ID 220176458
Sold Date 03/18/24
Style Traditional
Bedrooms 4
Full Baths 2
Year Built 1992
Annual Tax Amount $5,433
Lot Size 9,147 Sqft
Acres 0.21
Lot Dimensions 0.21
Property Description
Welcome to comfort in the desirable Brookdale Meadows neighborhood in East Medford. Beautifully landscaped front yard and statement brick accents greet you as you enter into this 2341 sq ft home. Meticulously maintained 4 bedroom, 2 bathroom home provides a perfect balance of open concept living and a dedicated formal living room with vaulted ceilings, large windows and formal dining area. The gourmet kitchen opens up to a cozy eating area and sunken family room with gas fireplace. Home boasts hardwood flooring, luxurious carpet and vinyl throughout. Primary bedroom has en-suite bathroom with jetted tub and walk in closet. Fourth bedroom has built-ins perfect for an office or craft room. Enjoy the serenity the south facing back patio offers as it opens up to a large field with expansive views where deer, turkeys and other wildlife can be seen. Turnkey home near shopping, highly rated schools, wineries, outdoor activities and a short golf cart ride to the Country Club.
Location
State OR
County Jackson
Community Brookdale Meadows Subdivision Unit 1
Direction East on McAndrews, right onto Brookdale, left onto Meadowcreek.
Rooms
Basement None
Interior
Interior Features Built-in Features, Ceiling Fan(s), Double Vanity, Granite Counters, Jetted Tub, Kitchen Island, Open Floorplan, Primary Downstairs, Vaulted Ceiling(s), Walk-In Closet(s)
Heating Forced Air, Natural Gas
Cooling Central Air
Fireplaces Type Family Room, Gas
Fireplace Yes
Window Features Double Pane Windows,Vinyl Frames
Exterior
Exterior Feature Patio
Parking Features Attached, Concrete, Driveway, Garage Door Opener, On Street
Garage Spaces 2.0
Roof Type Composition
Total Parking Spaces 2
Garage Yes
Building
Lot Description Drip System, Fenced, Landscaped, Level, Sprinkler Timer(s), Sprinklers In Front, Sprinklers In Rear
Entry Level One
Foundation Concrete Perimeter
Builder Name Pacific Trent
Water Public
Architectural Style Traditional
Structure Type Frame
New Construction No
Schools
High Schools North Medford High
Others
Senior Community No
Tax ID 10804929
Security Features Carbon Monoxide Detector(s),Security System Owned,Smoke Detector(s)
Acceptable Financing Cash, Conventional, FHA, VA Loan
Listing Terms Cash, Conventional, FHA, VA Loan
Special Listing Condition Standard
Read Less
Want to know what your home might be worth? Contact us for a FREE valuation!

Our team is ready to help you sell your home for the highest possible price ASAP


