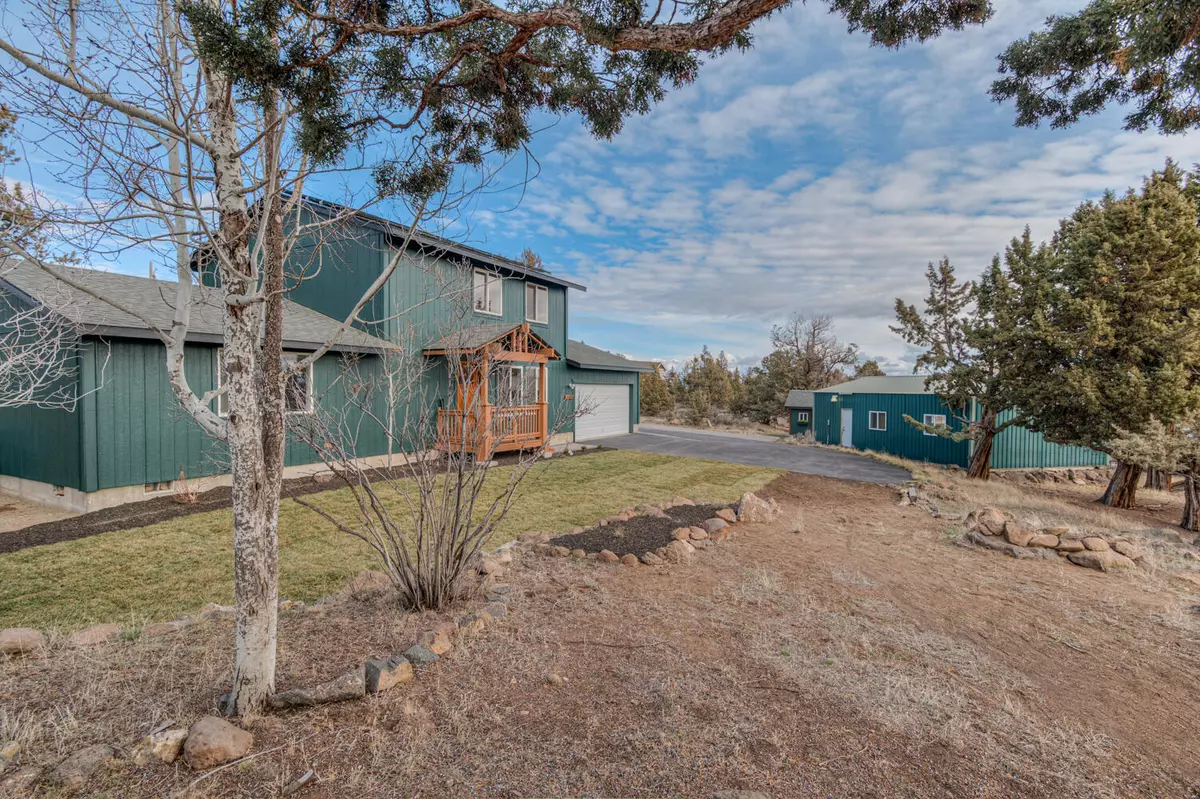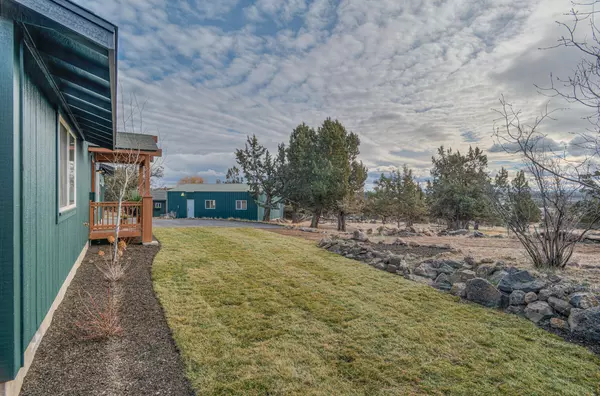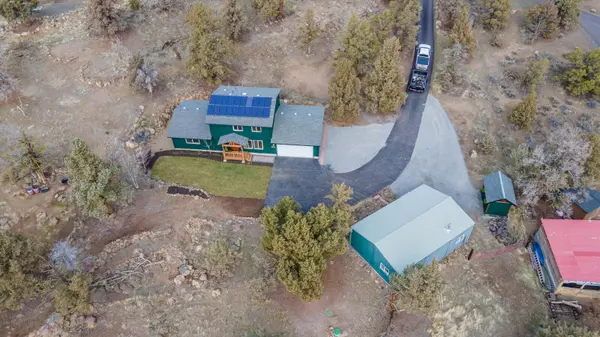$800,000
$799,000
0.1%For more information regarding the value of a property, please contact us for a free consultation.
65135 76th ST Bend, OR 97703
3 Beds
2 Baths
1,680 SqFt
Key Details
Sold Price $800,000
Property Type Single Family Home
Sub Type Single Family Residence
Listing Status Sold
Purchase Type For Sale
Square Footage 1,680 sqft
Price per Sqft $476
Subdivision Whispering Pines
MLS Listing ID 220176548
Sold Date 03/14/24
Style Traditional
Bedrooms 3
Full Baths 2
Year Built 2003
Annual Tax Amount $2,855
Lot Size 3.670 Acres
Acres 3.67
Lot Dimensions 3.67
Property Description
Beautiful gated 3 bedroom, 2 bath home on a fully fenced 3.67 acres! The property features a paved driveway, large insulated detached shop, attached 2 car garage, garden shed, and a fenced area for horses or goats. The home is equipped with solar panels. New irrigated front lawn, new interior and exterior paint, new appliances, new flooring, and newly remodeled bathrooms. Use the entire upstairs as your master or as a second living area. Property is serviced by Long Butte Water. Super easy access to HWY 97. Located just a few minutes outside of Bend. Seller is a licensed realtor in Oregon.
Location
State OR
County Deschutes
Community Whispering Pines
Direction Google takes you there. Closed gate at the end of the cul-de-sac.
Rooms
Basement None
Interior
Interior Features Stone Counters
Heating Electric, Zoned
Cooling None
Window Features Double Pane Windows
Exterior
Exterior Feature Deck
Parking Features Asphalt, Attached, Detached
Garage Spaces 2.0
Roof Type Composition
Total Parking Spaces 2
Garage Yes
Building
Lot Description Native Plants, Rock Outcropping, Sprinkler Timer(s), Sprinklers In Front
Entry Level Two
Foundation Concrete Perimeter, Stemwall
Water Public
Architectural Style Traditional
Structure Type Frame
New Construction No
Schools
High Schools Ridgeview High
Others
Senior Community No
Tax ID 132949
Security Features Smoke Detector(s)
Acceptable Financing Cash, Conventional, FHA, USDA Loan, VA Loan
Listing Terms Cash, Conventional, FHA, USDA Loan, VA Loan
Special Listing Condition Standard
Read Less
Want to know what your home might be worth? Contact us for a FREE valuation!

Our team is ready to help you sell your home for the highest possible price ASAP






