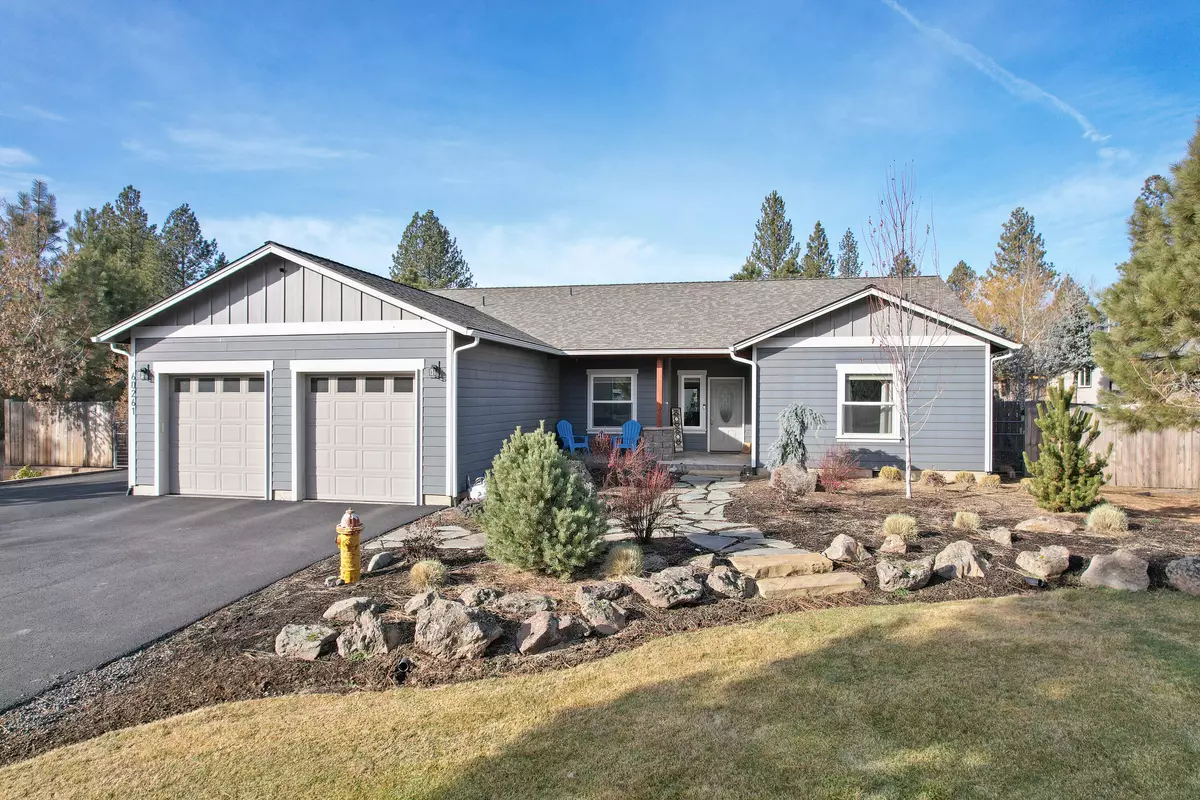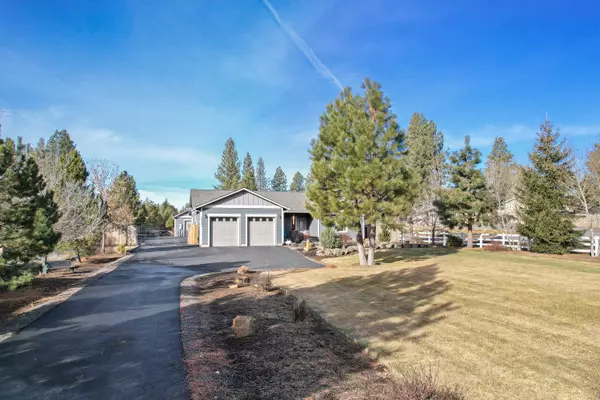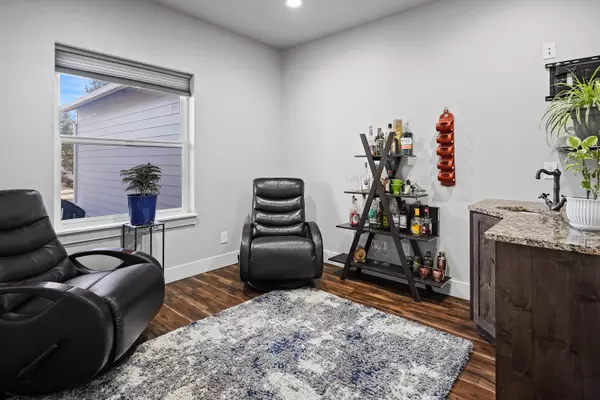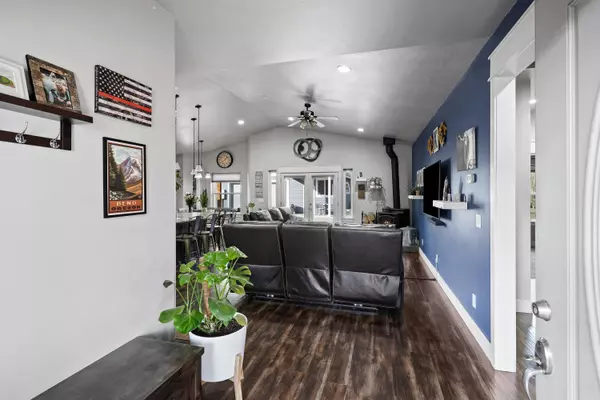$875,000
$899,000
2.7%For more information regarding the value of a property, please contact us for a free consultation.
60261 Cinder Butte RD Bend, OR 97702
4 Beds
2 Baths
2,043 SqFt
Key Details
Sold Price $875,000
Property Type Single Family Home
Sub Type Single Family Residence
Listing Status Sold
Purchase Type For Sale
Square Footage 2,043 sqft
Price per Sqft $428
Subdivision Deschutes Riverwoods
MLS Listing ID 220175557
Sold Date 03/14/24
Style Traditional
Bedrooms 4
Full Baths 2
Year Built 2016
Annual Tax Amount $4,784
Lot Size 0.890 Acres
Acres 0.89
Lot Dimensions 0.89
Property Description
Presenting 60261 Cinder Butte in the desired DRW neighborhood. As soon as you step inside you're greeted by the inviting, open floor plan, vaulted ceilings & abundance of natural light. Granite countertops in the kitchen with ample cabinet space & breakfast bar. Spacious master with a spa-like bathroom. Walk-in tile shower, soaking tub & ''his and hers'' closets! 3 other bedrooms as well as an office space with a built in wet bar. Outside discover a backyard private retreat! Large paver patio with a built-in fire pit leads to an additional shop/garage with a finished room attached, currently utilized as a home gym. Well-landscaped, fully fenced, yard provides the perfect backdrop for outdoor activities, relaxation, gardening in the raised beds, space for raising chickens or goats as well as a dog run. This home offers both serenity & accessibility with too many features & upgrades to list. Conveniently located to the Old Mill, Downtown Bend and schools. Don't wait on this home!
Location
State OR
County Deschutes
Community Deschutes Riverwoods
Interior
Interior Features Breakfast Bar, Ceiling Fan(s), Enclosed Toilet(s), Granite Counters, Open Floorplan, Primary Downstairs, Soaking Tub, Tile Shower, Vaulted Ceiling(s), Walk-In Closet(s)
Heating Heat Pump, Wood
Cooling Central Air
Fireplaces Type Great Room, Wood Burning
Fireplace Yes
Exterior
Exterior Feature Fire Pit, Patio
Parking Features Asphalt, Attached, Detached, Driveway, Garage Door Opener, Gated, RV Access/Parking
Garage Spaces 4.0
Roof Type Composition
Total Parking Spaces 4
Garage Yes
Building
Lot Description Drip System, Fenced, Landscaped, Level, Sprinkler Timer(s), Sprinklers In Front, Sprinklers In Rear
Entry Level One
Foundation Stemwall
Water Public
Architectural Style Traditional
Structure Type Frame
New Construction No
Schools
High Schools Caldera High
Others
Senior Community No
Tax ID 107430
Acceptable Financing Cash, Conventional, FHA, VA Loan
Listing Terms Cash, Conventional, FHA, VA Loan
Special Listing Condition Standard
Read Less
Want to know what your home might be worth? Contact us for a FREE valuation!

Our team is ready to help you sell your home for the highest possible price ASAP






