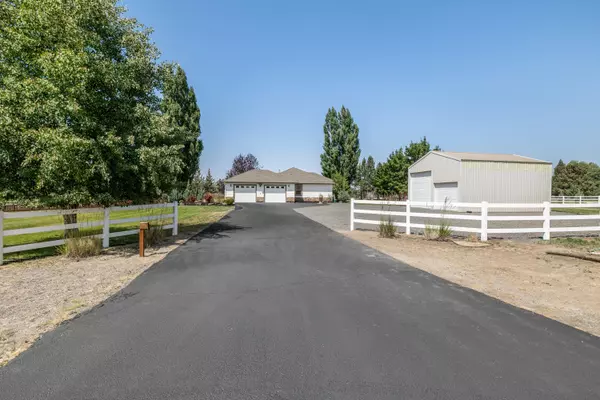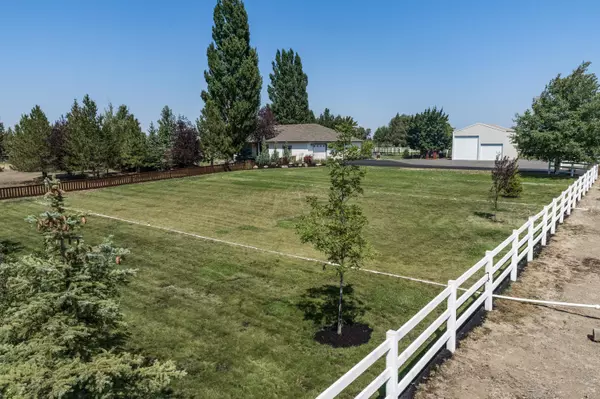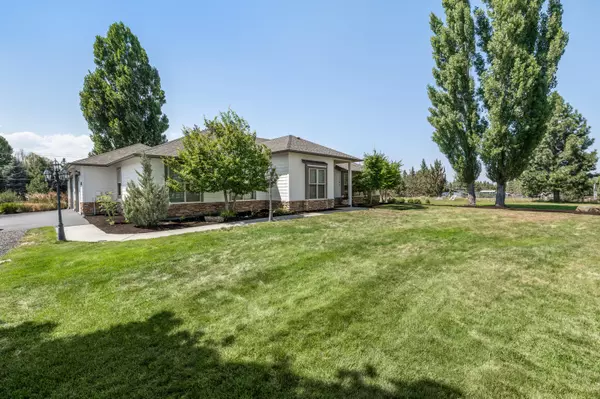$1,085,000
$1,085,000
For more information regarding the value of a property, please contact us for a free consultation.
21320 View LN Bend, OR 97701
4 Beds
2 Baths
2,246 SqFt
Key Details
Sold Price $1,085,000
Property Type Single Family Home
Sub Type Single Family Residence
Listing Status Sold
Purchase Type For Sale
Square Footage 2,246 sqft
Price per Sqft $483
MLS Listing ID 220171064
Sold Date 03/14/24
Style Ranch,Traditional
Bedrooms 4
Full Baths 2
Year Built 2004
Annual Tax Amount $5,428
Lot Size 1.840 Acres
Acres 1.84
Lot Dimensions 1.84
Property Description
This well maintained and updated home offers a blend of indoor and outdoor living spaces, making it an ideal place to enjoy Central Oregon living. You will love the updates and care put into this home, it is truly turn-key. The open concept great room features both formal and informal dining, vaulted ceilings, smart lighting and a well-appointed kitchen with hickory floors & cabinets, Jen-Aire appliances and quartz counters. Single level living at its finest, the primary suite with access to the fully fenced back yard has lovely western exposure and a fully remodeled en-suite with curbless shower & custom tile work. The professionally landscaped property with mature landscaping has a deer fenced garden with raised beds, a chicken coop, a 720 sq foot shop/rv garage, water feature and 1 acre of irrigation. You can have it all, enjoy the convenience of city amenities while loving the benefits of a spacious lot with a country feel.
Location
State OR
County Deschutes
Rooms
Basement None
Interior
Interior Features Breakfast Bar, Ceiling Fan(s), Double Vanity, Dual Flush Toilet(s), Linen Closet, Open Floorplan, Pantry, Primary Downstairs, Shower/Tub Combo, Smart Lighting, Smart Thermostat, Solid Surface Counters, Tile Shower, Vaulted Ceiling(s), Walk-In Closet(s)
Heating Electric, Forced Air, Heat Pump
Cooling Heat Pump
Window Features Double Pane Windows
Exterior
Parking Features Asphalt, Driveway, Garage Door Opener, Gravel, RV Access/Parking, RV Garage, Storage, Workshop in Garage
Garage Spaces 2.0
Roof Type Composition
Total Parking Spaces 2
Garage Yes
Building
Lot Description Corner Lot, Drip System, Fenced, Garden, Landscaped, Level, Native Plants, Smart Irrigation, Sprinkler Timer(s), Sprinklers In Front, Sprinklers In Rear, Water Feature
Entry Level One
Foundation Stemwall
Water Public
Architectural Style Ranch, Traditional
Structure Type Frame
New Construction No
Schools
High Schools Mountain View Sr High
Others
Senior Community No
Tax ID 247327
Security Features Carbon Monoxide Detector(s),Smoke Detector(s)
Acceptable Financing Cash, Conventional
Listing Terms Cash, Conventional
Special Listing Condition Standard
Read Less
Want to know what your home might be worth? Contact us for a FREE valuation!

Our team is ready to help you sell your home for the highest possible price ASAP






