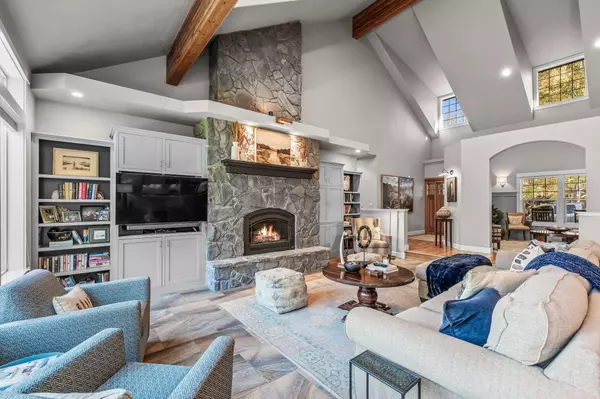$1,225,000
$1,225,000
For more information regarding the value of a property, please contact us for a free consultation.
3177 Fairway Heights DR Bend, OR 97703
4 Beds
4 Baths
3,046 SqFt
Key Details
Sold Price $1,225,000
Property Type Single Family Home
Sub Type Single Family Residence
Listing Status Sold
Purchase Type For Sale
Square Footage 3,046 sqft
Price per Sqft $402
Subdivision Rivers Edge Village
MLS Listing ID 220176197
Sold Date 03/14/24
Style Northwest,Traditional
Bedrooms 4
Full Baths 3
Half Baths 1
HOA Fees $78
Year Built 2001
Annual Tax Amount $8,788
Lot Size 0.430 Acres
Acres 0.43
Lot Dimensions 0.43
Property Description
Gracious single-level home embodies timeless elegance & modern luxury. Offering versatility w/ its 3-bedroom main residence & additional 1-bed/1-bath guest quarters with private entrance. As you step inside, an impressive great room welcomes you w/ abundant natural light & a stone fireplace infusing the living area w/ sophistication & warmth. Elegant den w/ paneled wainscoting can serve as formal dining, while the heart of the home is its gourmet kitchen, w/double ovens, breakfast bar, prep sink, pantry & dining area leading to expansive deck. The primary suite is a sanctuary of refinement, w/ private deck overlooking backyard & a double-sided fireplace gracing the bedroom; extending its warmth to the bath, w/ dual sinks & soaking tub. Addtnl guest rooms & separate guest quarters, offer comfortable retreats for family & visitors. Charming front porch provides a warm welcome, while the backyard, w/ hot tub & mature landscaping, offers space for outdoor enjoyment. Spacious 3-car garage
Location
State OR
County Deschutes
Community Rivers Edge Village
Rooms
Basement Finished
Interior
Interior Features Breakfast Bar, Built-in Features, Ceiling Fan(s), Central Vacuum, Double Vanity, Enclosed Toilet(s), Kitchen Island, Linen Closet, Pantry, Primary Downstairs, Shower/Tub Combo, Soaking Tub, Solid Surface Counters, Tile Shower, Walk-In Closet(s)
Heating Forced Air, Natural Gas, Radiant
Cooling Central Air, Whole House Fan
Fireplaces Type Gas, Great Room, Primary Bedroom
Fireplace Yes
Window Features Double Pane Windows,Vinyl Frames
Exterior
Exterior Feature Deck, Patio, Spa/Hot Tub
Parking Features Asphalt, Attached, Driveway, Garage Door Opener, Storage, Other
Garage Spaces 3.0
Amenities Available Other
Roof Type Composition
Total Parking Spaces 3
Garage Yes
Building
Lot Description Landscaped, Sprinkler Timer(s)
Entry Level One
Foundation Stemwall
Water Public
Architectural Style Northwest, Traditional
Structure Type Frame
New Construction No
Schools
High Schools Summit High
Others
Senior Community No
Tax ID 202584
Security Features Carbon Monoxide Detector(s),Security System Owned,Smoke Detector(s),Other
Acceptable Financing Cash, Conventional, FHA, VA Loan
Listing Terms Cash, Conventional, FHA, VA Loan
Special Listing Condition Standard
Read Less
Want to know what your home might be worth? Contact us for a FREE valuation!

Our team is ready to help you sell your home for the highest possible price ASAP






