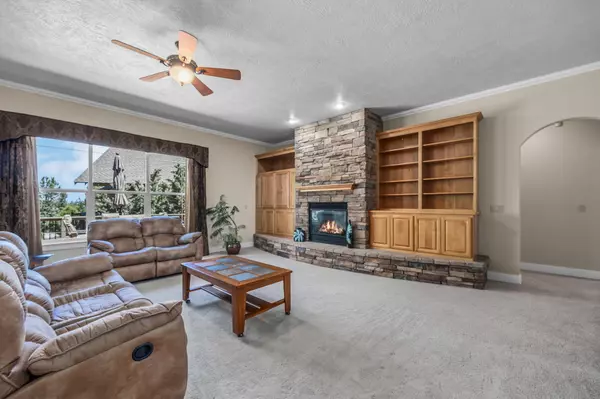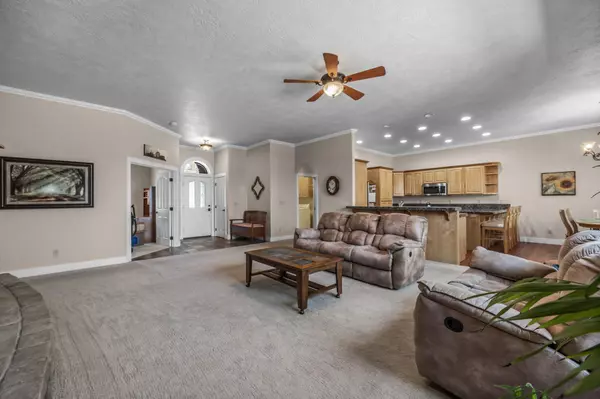$720,000
$749,000
3.9%For more information regarding the value of a property, please contact us for a free consultation.
706 Nutcracker DR Redmond, OR 97756
4 Beds
3 Baths
2,478 SqFt
Key Details
Sold Price $720,000
Property Type Single Family Home
Sub Type Single Family Residence
Listing Status Sold
Purchase Type For Sale
Square Footage 2,478 sqft
Price per Sqft $290
Subdivision Ridge At Eagle Crest
MLS Listing ID 220167811
Sold Date 03/12/24
Style Northwest
Bedrooms 4
Full Baths 3
HOA Fees $378
Year Built 2003
Annual Tax Amount $5,840
Lot Size 0.270 Acres
Acres 0.27
Lot Dimensions 0.27
Property Description
You will love this beautiful home in The Ridge at Eagle Crest, it would be perfect as a vacation home/rental property or a primary residence. You'll enter into a large open living area with a propane fireplace and tons of built ins surrounded by stone. The dining room and kitchen has beautiful cherry hardwood floors. The laundry room, has built in storage, a utility sink and leads to an oversized 3-car garage. Work from home in the large office with double doors or utilize it as a 5th bedroom, as it has a closet. On the main floor there is a primary suite with a jetted soaking tub, tiled walk in shower, double vanity and spacious walk in closet. On the opposite side of the home there are 2 guest rooms and a full bathroom while upstairs has a second primary suite. Everyone will have fun with 3 sports centers, 3 18-hole golf courses and miles of trails to explore. You need to see this one to take in the beautiful scenery with it's own water feature in the front yard.
Location
State OR
County Deschutes
Community Ridge At Eagle Crest
Rooms
Basement None
Interior
Interior Features Breakfast Bar, Built-in Features, Ceiling Fan(s), Double Vanity, Enclosed Toilet(s), Jetted Tub, Linen Closet, Open Floorplan, Primary Downstairs, Shower/Tub Combo, Smart Thermostat, Soaking Tub, Tile Counters, Tile Shower, Walk-In Closet(s)
Heating Electric, Forced Air
Cooling Central Air
Fireplaces Type Living Room, Propane
Fireplace Yes
Exterior
Exterior Feature Deck
Parking Features Attached, Driveway, Garage Door Opener
Garage Spaces 3.0
Community Features Pickleball Court(s), Short Term Rentals Allowed, Sport Court, Tennis Court(s), Trail(s)
Amenities Available Fitness Center, Golf Course, Pickleball Court(s), Pool, Resort Community, RV/Boat Storage, Sport Court, Tennis Court(s), Trail(s)
Roof Type Composition
Total Parking Spaces 3
Garage Yes
Building
Lot Description Landscaped, Sprinkler Timer(s), Sprinklers In Front, Sprinklers In Rear, Water Feature
Entry Level Two
Foundation Stemwall
Water Private
Architectural Style Northwest
Structure Type Frame
New Construction No
Schools
High Schools Ridgeview High
Others
Senior Community No
Tax ID 194846
Security Features Carbon Monoxide Detector(s),Smoke Detector(s)
Acceptable Financing Cash, Conventional, FHA
Listing Terms Cash, Conventional, FHA
Special Listing Condition Standard
Read Less
Want to know what your home might be worth? Contact us for a FREE valuation!

Our team is ready to help you sell your home for the highest possible price ASAP






