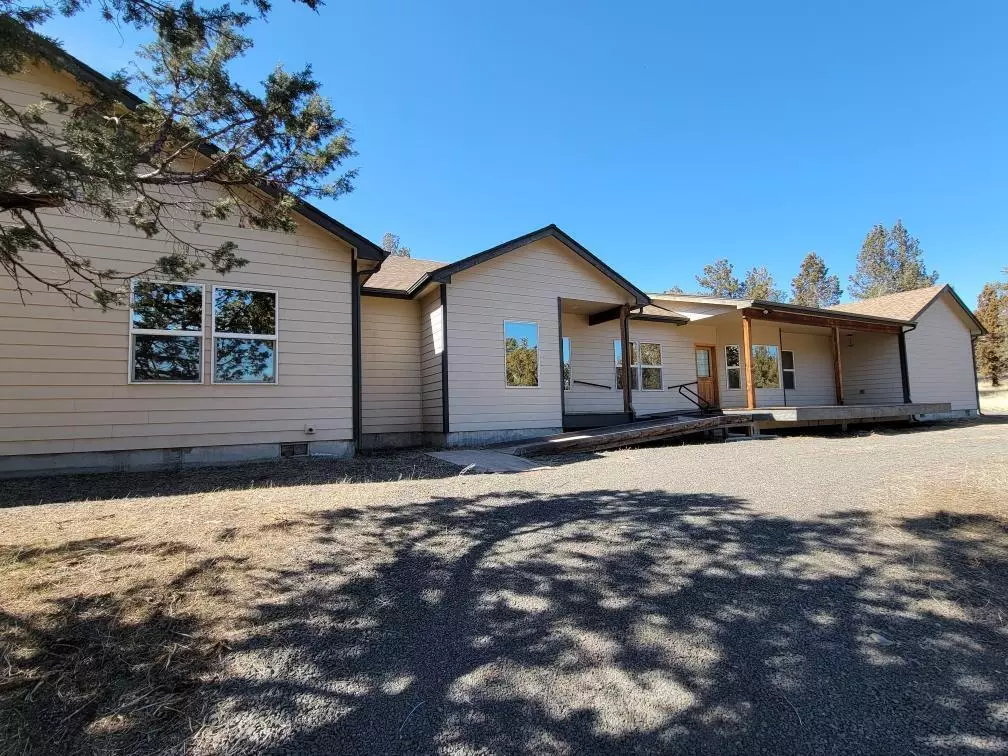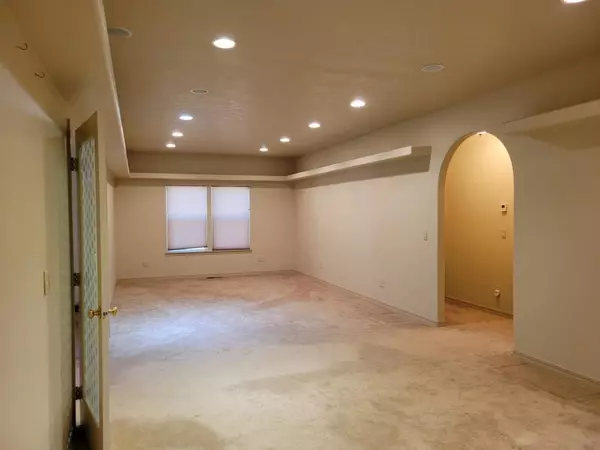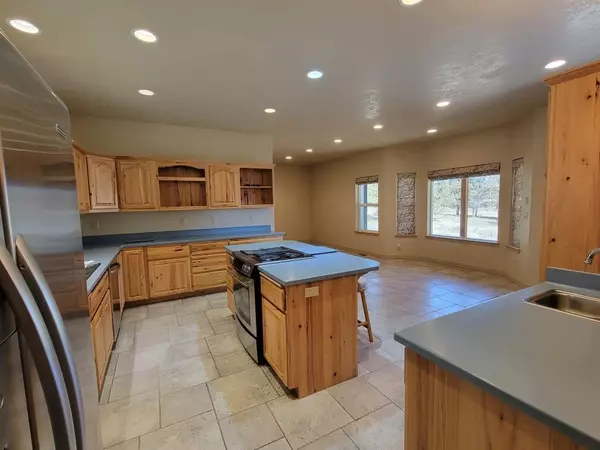$800,000
$839,995
4.8%For more information regarding the value of a property, please contact us for a free consultation.
6162 Timber LN Prineville, OR 97754
3 Beds
3 Baths
3,457 SqFt
Key Details
Sold Price $800,000
Property Type Single Family Home
Sub Type Single Family Residence
Listing Status Sold
Purchase Type For Sale
Square Footage 3,457 sqft
Price per Sqft $231
MLS Listing ID 220173431
Sold Date 03/11/24
Style Ranch
Bedrooms 3
Full Baths 2
Half Baths 1
Year Built 2007
Annual Tax Amount $4,307
Lot Size 21.180 Acres
Acres 21.18
Lot Dimensions 21.18
Property Description
Perfectly tucked away for maximum privacy, this 3,400 sqft home on 21 acres offers a spacious open floor plan home in a perfect setting. The home has a large open living area/dining room that makes it ideal for large gatherings. Primary bathroom adjacent to the bedroom includes a large soaking jet tub as well as a tiled shower and double vanity. The other end of the home consists of two other bedrooms with the second bath between them. This end of the home was designed for a large office, which could be converted into a bedroom, game room, movie room, study, workout room or whatever your imagination comes up with. The home was custom built, taking into account usability and functional features like the finished garage, spacious laundry/mud room with an abundance of cabinets, storage and half bath. Even the positioning of the home to optimize the views was taken into account. A home that has to be seen to be appreciated. Additional maps and information available.
Location
State OR
County Crook
Direction From Prineville - east on Hwy 26, turn on Johnson Creek Rd and go 2 miles, turn left on Timber, turn into driveway at address sign.
Rooms
Basement None
Interior
Interior Features Breakfast Bar, Double Vanity, Enclosed Toilet(s), Jetted Tub, Kitchen Island, Linen Closet, Open Floorplan, Pantry, Primary Downstairs, Shower/Tub Combo, Soaking Tub, Tile Shower, Walk-In Closet(s), Wet Bar
Heating Electric, Forced Air, Heat Pump
Cooling Central Air, Heat Pump
Fireplaces Type Wood Burning
Fireplace Yes
Window Features Double Pane Windows,Vinyl Frames
Exterior
Exterior Feature Deck
Parking Features Attached, Driveway, Garage Door Opener, Gravel, RV Access/Parking, Other
Garage Spaces 2.0
Roof Type Composition
Accessibility Accessible Approach with Ramp, Accessible Bedroom, Accessible Closets, Accessible Doors, Accessible Entrance, Accessible Full Bath, Accessible Hallway(s), Accessible Kitchen
Total Parking Spaces 2
Garage Yes
Building
Lot Description Native Plants, Sloped, Wooded
Entry Level One
Foundation Stemwall
Water Private, Well
Architectural Style Ranch
Structure Type Frame
New Construction No
Schools
High Schools Crook County High
Others
Senior Community No
Tax ID 18826
Security Features Carbon Monoxide Detector(s),Smoke Detector(s)
Acceptable Financing Cash, Conventional
Listing Terms Cash, Conventional
Special Listing Condition Standard
Read Less
Want to know what your home might be worth? Contact us for a FREE valuation!

Our team is ready to help you sell your home for the highest possible price ASAP






