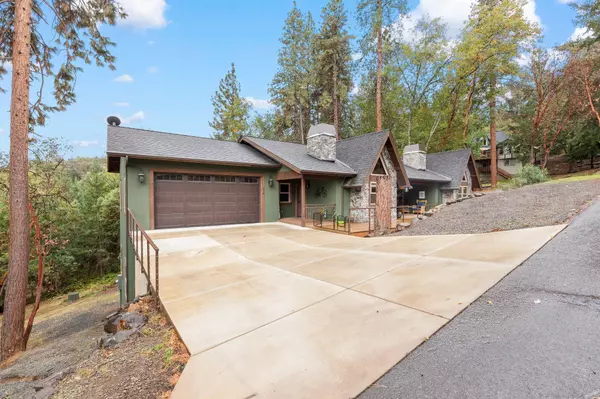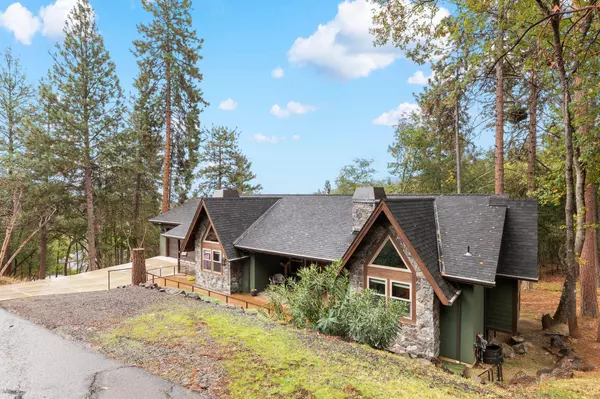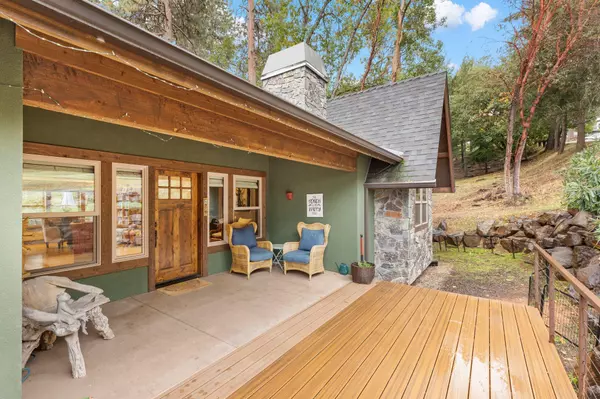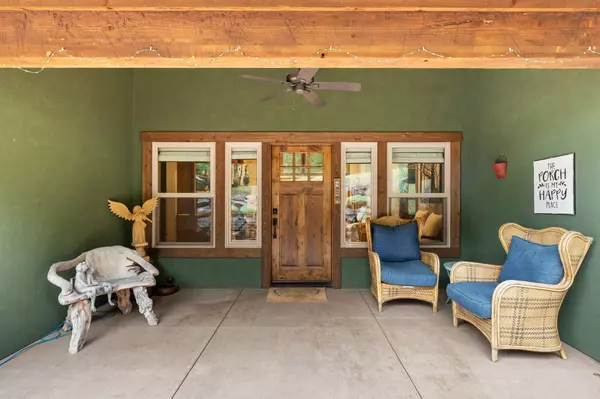$1,049,000
$1,049,000
For more information regarding the value of a property, please contact us for a free consultation.
435 Coachman DR Jacksonville, OR 97530
3 Beds
4 Baths
3,860 SqFt
Key Details
Sold Price $1,049,000
Property Type Single Family Home
Sub Type Single Family Residence
Listing Status Sold
Purchase Type For Sale
Square Footage 3,860 sqft
Price per Sqft $271
Subdivision Stage Coach Hills Subdivision Unit No 1
MLS Listing ID 220172503
Sold Date 03/04/24
Style Craftsman
Bedrooms 3
Full Baths 2
Half Baths 2
Year Built 2019
Annual Tax Amount $6,775
Lot Size 0.320 Acres
Acres 0.32
Lot Dimensions 0.32
Property Description
This stunning 3-bedroom, 4-bathroom craftsman home is a true masterpiece! Boasting incredible woodworking detail that showcases exquisite craftsmanship throughout. With 3,860 sqft, this floor plan provides an abundance of space and comfort. The great room exudes warmth and comfort with its cozy fireplace. The kitchen is a true masterpiece, featuring gleaming countertops, top-of-the-line appliances, and abundant natural light, making it a beautiful and functional space for culinary enthusiasts. Next to the kitchen is the butlers pantry which is high quality and second to none. Don't miss the library/sitting room on the main level with it's own fireplace. The large master suite includes a walk-in closet as well as a gorgeous bathroom with a separate shower and tub and a double vanity. The home also has a second primary and an additional bedroom and a den that could easily be used as a fourth bedroom. Located in a serene and peaceful neighborhood on a large lot with gorgeous views.
Location
State OR
County Jackson
Community Stage Coach Hills Subdivision Unit No 1
Rooms
Basement Daylight
Interior
Interior Features Breakfast Bar, Built-in Features, Ceiling Fan(s), Double Vanity, Primary Downstairs, Vaulted Ceiling(s), Walk-In Closet(s), Wet Bar
Heating Electric, Forced Air, Heat Pump, Natural Gas
Cooling Central Air, Heat Pump
Fireplaces Type Gas, Great Room
Fireplace Yes
Window Features Double Pane Windows,Vinyl Frames
Exterior
Exterior Feature Deck
Parking Features Attached, Concrete, Driveway
Garage Spaces 2.0
Roof Type Composition
Total Parking Spaces 2
Garage Yes
Building
Lot Description Sloped
Entry Level Two
Foundation Concrete Perimeter
Water Public
Architectural Style Craftsman
Structure Type Concrete,Frame
New Construction No
Schools
High Schools South Medford High
Others
Senior Community No
Security Features Carbon Monoxide Detector(s),Smoke Detector(s)
Acceptable Financing Cash, Conventional, FHA, VA Loan
Listing Terms Cash, Conventional, FHA, VA Loan
Special Listing Condition Standard
Read Less
Want to know what your home might be worth? Contact us for a FREE valuation!

Our team is ready to help you sell your home for the highest possible price ASAP






