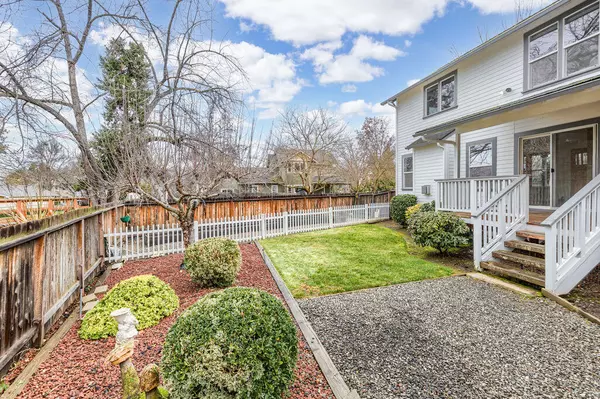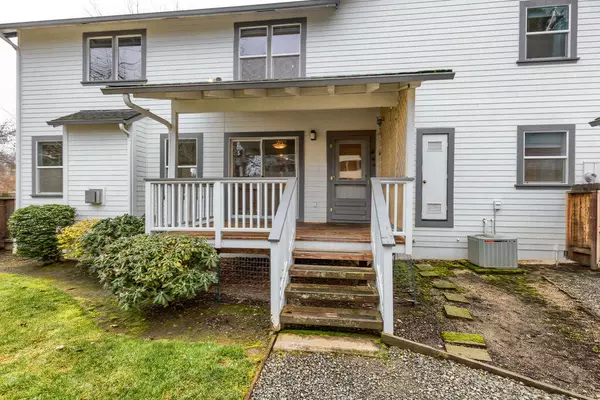$622,500
$629,500
1.1%For more information regarding the value of a property, please contact us for a free consultation.
975 Beverly WAY Jacksonville, OR 97530
3 Beds
3 Baths
2,014 SqFt
Key Details
Sold Price $622,500
Property Type Single Family Home
Sub Type Single Family Residence
Listing Status Sold
Purchase Type For Sale
Square Footage 2,014 sqft
Price per Sqft $309
MLS Listing ID 220175813
Sold Date 02/29/24
Style Northwest,Traditional
Bedrooms 3
Full Baths 2
Half Baths 1
Year Built 1998
Annual Tax Amount $4,608
Lot Size 8,276 Sqft
Acres 0.19
Lot Dimensions 0.19
Property Description
1st time on the market in a very popular neighborhood & location in Jacksonville. Near walking trails, sports courts & vineyards. 2 Story farm house style home w/covered front porch and covered back deck. Great rm w/lg bay windows & soaring ceilings, gas log fireplace, dining w/slider to backyard. Kitchen w/gas cook top, oven and refrigerator. Main level w/2 bedrooms, full bathroom plus half bath, lg laundry rm w/sink & cabinet for storage. Primary suite is upstairs w/vaulted ceilings, walk in closet, dbl sinks, jetted tub, separate shower plus a water closet. Loft area off primary suite over looking great rm & lg windows. Long driveway for extra parking in front of the 2 car detached garage w/extra storage space in attic of garage w/pull down staircase. RV parking on other side of home, garden beds & shed.
Location
State OR
County Jackson
Interior
Interior Features Ceiling Fan(s), Double Vanity, Enclosed Toilet(s), Fiberglass Stall Shower, Jetted Tub, Laminate Counters, Linen Closet, Open Floorplan, Shower/Tub Combo, Solid Surface Counters, Vaulted Ceiling(s), Walk-In Closet(s)
Heating Forced Air, Natural Gas
Cooling Central Air
Fireplaces Type Gas, Great Room
Fireplace Yes
Window Features Bay Window(s),Double Pane Windows,Vinyl Frames
Exterior
Exterior Feature Deck
Parking Features Detached, Driveway, Garage Door Opener, Gravel, RV Access/Parking
Garage Spaces 2.0
Community Features Park, Pickleball Court(s), Tennis Court(s), Trail(s)
Roof Type Composition
Total Parking Spaces 2
Garage Yes
Building
Lot Description Drip System, Fenced, Garden, Landscaped, Level, Sprinkler Timer(s), Sprinklers In Front, Sprinklers In Rear
Entry Level Two
Foundation Concrete Perimeter
Water Public
Architectural Style Northwest, Traditional
Structure Type Frame
New Construction No
Schools
High Schools South Medford High
Others
Senior Community No
Tax ID 10900636
Security Features Carbon Monoxide Detector(s),Smoke Detector(s)
Acceptable Financing Cash, Conventional, FHA, VA Loan
Listing Terms Cash, Conventional, FHA, VA Loan
Special Listing Condition Trust
Read Less
Want to know what your home might be worth? Contact us for a FREE valuation!

Our team is ready to help you sell your home for the highest possible price ASAP






