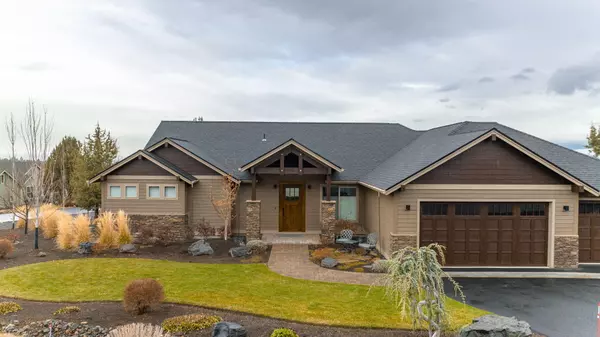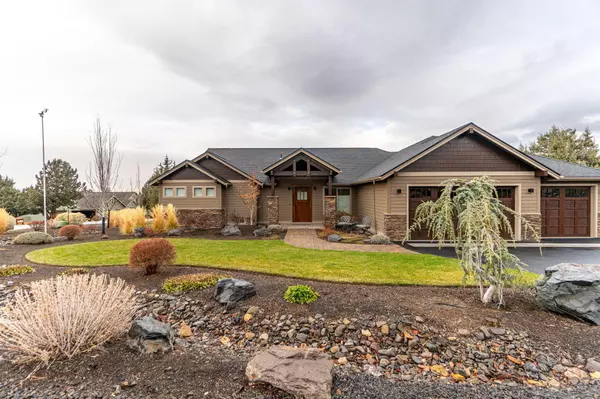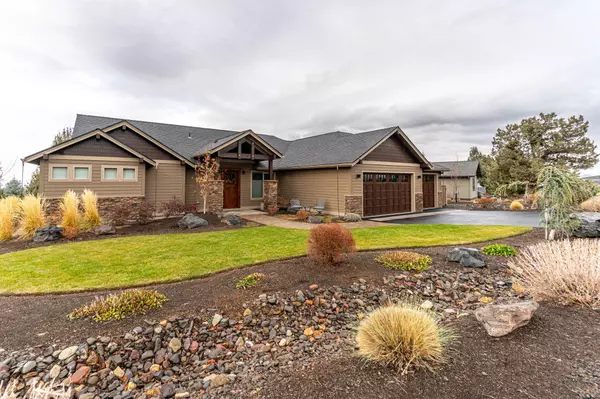$1,165,000
$1,165,000
For more information regarding the value of a property, please contact us for a free consultation.
468 Highland Meadow LOOP Redmond, OR 97756
3 Beds
3 Baths
2,432 SqFt
Key Details
Sold Price $1,165,000
Property Type Single Family Home
Sub Type Single Family Residence
Listing Status Sold
Purchase Type For Sale
Square Footage 2,432 sqft
Price per Sqft $479
Subdivision Ridge At Eagle Crest
MLS Listing ID 220176273
Sold Date 02/28/24
Style Northwest,Traditional
Bedrooms 3
Full Baths 2
Half Baths 1
HOA Fees $378
Year Built 2018
Annual Tax Amount $8,905
Lot Size 0.360 Acres
Acres 0.36
Lot Dimensions 0.36
Property Description
Stunning custom single-level home perched on a corner lot in The Ridge at Eagle Crest. This home has been stunningly cared-for and thoughtfully upgraded. The central stone fireplace in the great room is flanked by beautiful cabinetry & bookshelves w/ built-in lighting. French doors lead to a private office while massive sliding wood barn doors create intimate settings in the kitchen and/or living room. Luxurious wood floors run throughout the main living areas & bedrooms. The primary bedroom is in the home's west wing. Walk past the great room & open kitchen to find two large guest rooms & a private full bath. A large laundry room w/ built-in cabinets is located just inside the entrance from the oversized 3-car garage w/ epoxy floors, built-in rack systems, upgraded lighting & a custom ''safe'' room. Select locks, lighting, garage doors, irrigation, thermostat & security can be controlled remotely, making for the perfect vacation home, primary residence or short-term rental investment
Location
State OR
County Deschutes
Community Ridge At Eagle Crest
Rooms
Basement None
Interior
Interior Features Breakfast Bar, Built-in Features, Ceiling Fan(s), Double Vanity, Enclosed Toilet(s), Kitchen Island, Linen Closet, Open Floorplan, Pantry, Primary Downstairs, Shower/Tub Combo, Smart Lighting, Smart Locks, Smart Thermostat, Soaking Tub, Solid Surface Counters, Tile Shower, Vaulted Ceiling(s), Walk-In Closet(s), Wired for Data
Heating Electric, Forced Air, Heat Pump, Propane
Cooling Central Air, Heat Pump
Fireplaces Type Great Room, Propane
Fireplace Yes
Window Features Double Pane Windows
Exterior
Exterior Feature Deck, Patio
Parking Features Attached, Concrete, Driveway, Garage Door Opener, On Street, Storage, Workshop in Garage
Garage Spaces 3.0
Community Features Access to Public Lands, Gas Available, Park, Pickleball Court(s), Playground, Short Term Rentals Allowed, Tennis Court(s), Trail(s)
Amenities Available Clubhouse, Fitness Center, Golf Course, Park, Pickleball Court(s), Playground, Pool, Resort Community, Restaurant, RV/Boat Storage, Snow Removal, Tennis Court(s), Trail(s)
Roof Type Composition
Accessibility Accessible Bedroom, Accessible Doors, Accessible Hallway(s)
Total Parking Spaces 3
Garage Yes
Building
Lot Description Corner Lot, Drip System, Landscaped, Sprinkler Timer(s), Sprinklers In Front, Sprinklers In Rear, Water Feature
Entry Level One
Foundation Stemwall
Water Backflow Domestic, Backflow Irrigation, Private
Architectural Style Northwest, Traditional
Structure Type Frame
New Construction No
Schools
High Schools Ridgeview High
Others
Senior Community No
Tax ID 235269
Security Features Carbon Monoxide Detector(s),Security System Owned,Smoke Detector(s)
Acceptable Financing Cash, Conventional, FHA, FMHA, VA Loan
Listing Terms Cash, Conventional, FHA, FMHA, VA Loan
Special Listing Condition Standard
Read Less
Want to know what your home might be worth? Contact us for a FREE valuation!

Our team is ready to help you sell your home for the highest possible price ASAP






