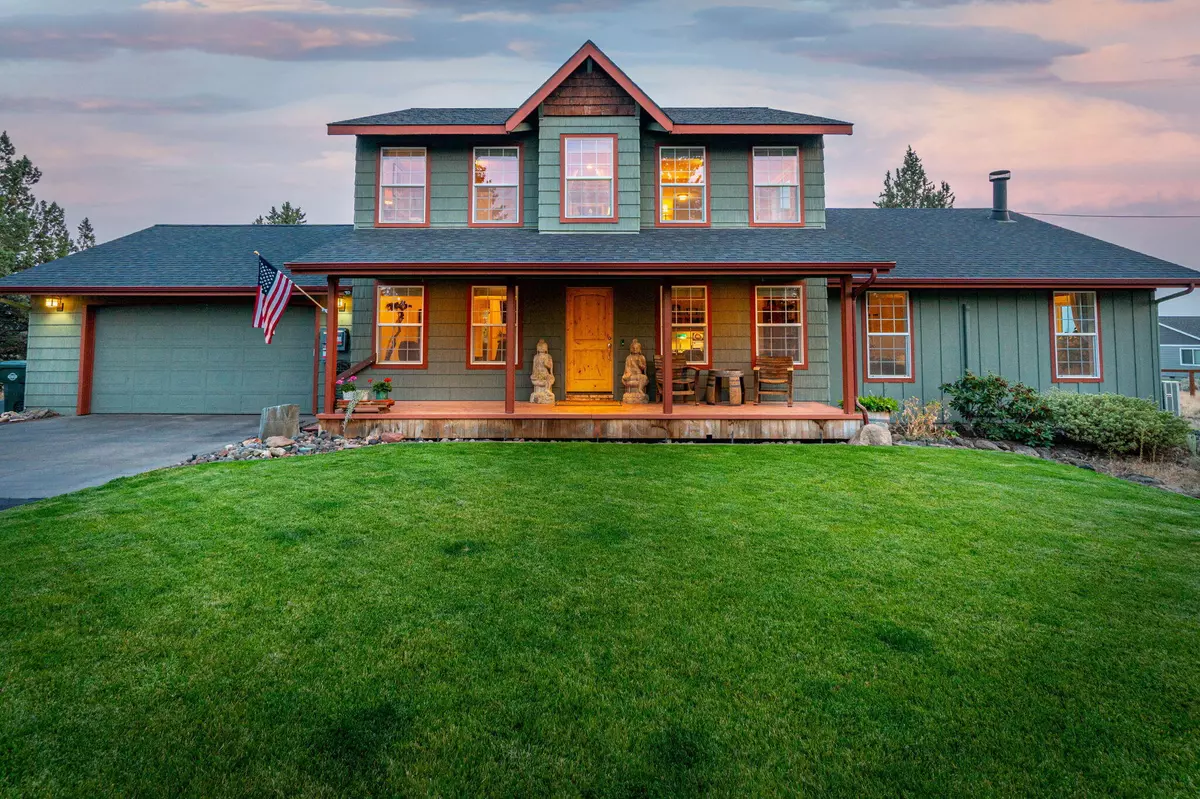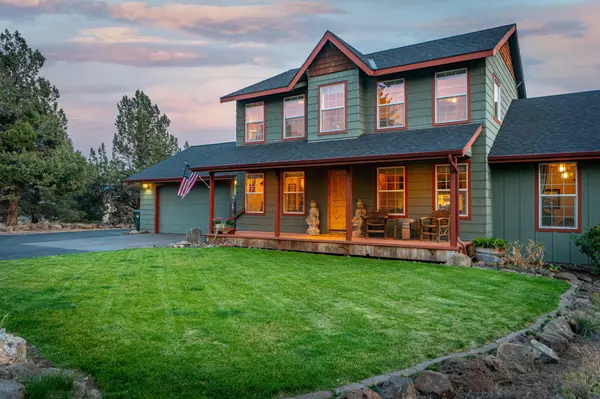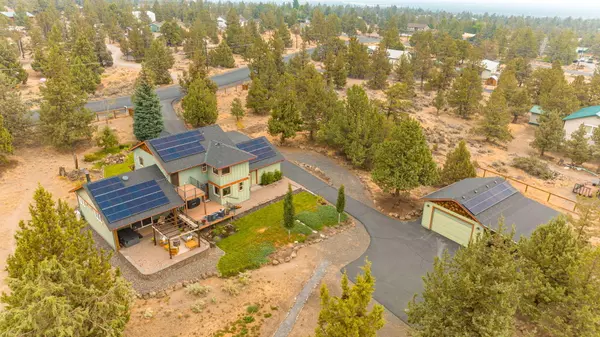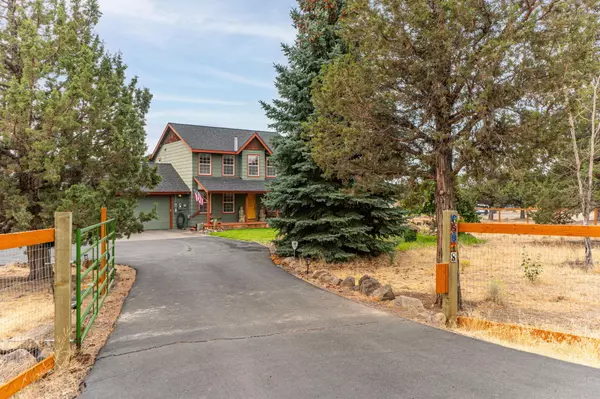$975,000
$995,000
2.0%For more information regarding the value of a property, please contact us for a free consultation.
65318 85th ST Bend, OR 97703
3 Beds
3 Baths
2,372 SqFt
Key Details
Sold Price $975,000
Property Type Single Family Home
Sub Type Single Family Residence
Listing Status Sold
Purchase Type For Sale
Square Footage 2,372 sqft
Price per Sqft $411
Subdivision Whispering Pines
MLS Listing ID 220170625
Sold Date 02/23/24
Style Craftsman,Northwest,Traditional
Bedrooms 3
Full Baths 2
Half Baths 1
Year Built 1997
Annual Tax Amount $3,976
Lot Size 2.430 Acres
Acres 2.43
Lot Dimensions 2.43
Property Description
Beautiful NW farmhouse style Custom Home on 2.43 fully fenced acres with wonderful curb appeal and distant mountain views! Relax and enjoy this tranquil high desert setting from a multitude of outdoor spaces that create a special ambience for gatherings and entertaining family and friends. Large family room with wet bar is anchored by an impressive stacked stone wood burning fireplace and opens to a spacious covered deck. Eat in kitchen has large windows and charming breakfast nook. Two additional office/flex rooms provide options for privacy. Upstairs Primary Suite has walk in closet and luxury bath with mountain views. Two guest rooms share an alcove and a bath. Wonderful 24 X 30 insulated shop w/10' door, 2 attached carports and RV hook ups. Fenced garden area with raised beds and greenhouse. New fencing, new roof and new solar panels add incredible value! Fabulous location with easy access to Bend, Redmond and Tumalo, this is your Central Oregon dream come true!
Location
State OR
County Deschutes
Community Whispering Pines
Interior
Interior Features Breakfast Bar, Built-in Features, Central Vacuum, Double Vanity, Enclosed Toilet(s), Fiberglass Stall Shower, Granite Counters, Laminate Counters, Shower/Tub Combo, Smart Thermostat, Soaking Tub, Solid Surface Counters, Stone Counters, Tile Counters, Tile Shower, Vaulted Ceiling(s), Walk-In Closet(s), Wet Bar, Wired for Data
Heating Electric, Forced Air, Heat Pump, Wood, Zoned
Cooling Ductless, Central Air, Heat Pump, Zoned, Other
Fireplaces Type Family Room, Wood Burning
Fireplace Yes
Window Features Double Pane Windows,Vinyl Frames
Exterior
Exterior Feature Deck, RV Dump, RV Hookup, Spa/Hot Tub
Parking Features Asphalt, Attached, Concrete, Driveway, Garage Door Opener, Gated, RV Access/Parking, Storage
Garage Spaces 2.0
Roof Type Composition
Total Parking Spaces 2
Garage Yes
Building
Lot Description Drip System, Fenced, Garden, Landscaped, Level, Native Plants, Rock Outcropping, Smart Irrigation, Sprinkler Timer(s), Sprinklers In Front, Sprinklers In Rear, Wooded
Entry Level Two
Foundation Slab, Stemwall
Water Public
Architectural Style Craftsman, Northwest, Traditional
Structure Type Frame
New Construction No
Schools
High Schools Ridgeview High
Others
Senior Community No
Tax ID 132795
Security Features Carbon Monoxide Detector(s),Security System Leased,Smoke Detector(s)
Acceptable Financing Cash, Conventional
Listing Terms Cash, Conventional
Special Listing Condition Standard
Read Less
Want to know what your home might be worth? Contact us for a FREE valuation!

Our team is ready to help you sell your home for the highest possible price ASAP






