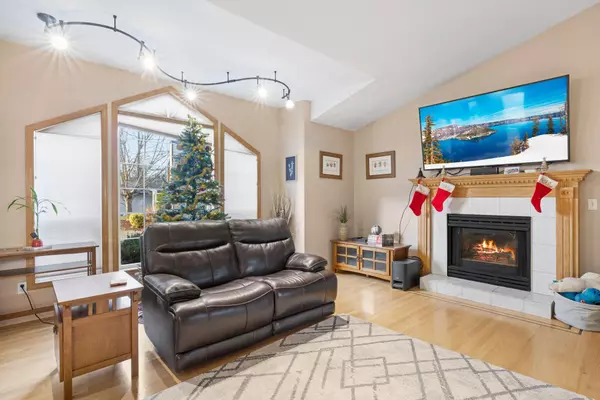$442,500
$449,900
1.6%For more information regarding the value of a property, please contact us for a free consultation.
556 Pheasant Run DR Talent, OR 97540
3 Beds
2 Baths
1,737 SqFt
Key Details
Sold Price $442,500
Property Type Single Family Home
Sub Type Single Family Residence
Listing Status Sold
Purchase Type For Sale
Square Footage 1,737 sqft
Price per Sqft $254
Subdivision Pheasant Run Subivision
MLS Listing ID 220175124
Sold Date 02/20/24
Style Contemporary,Traditional
Bedrooms 3
Full Baths 2
Year Built 1996
Annual Tax Amount $4,098
Lot Size 8,276 Sqft
Acres 0.19
Lot Dimensions 0.19
Property Description
Incredible Location*Incredible Home*Single Level*One Owner*Immaculate*RV Parking*Located in the extremely desirable Pheasant Run Subdivision only minutes to Ashland & Medford. Extremely quiet neighborhood yet close to shopping, parks, schools, & the I-5 freeway. Tile flooring in entrance & both bathrooms, abundance of beautiful real Oak hardwood flooring, granite countertops, stainless steel appliances, custom cabinets, & much more. Excellent floor plan. There are vaulted and tall ceilings throughout. The living room has a natural gas fireplace, large vinyl windows throughout the home provide tons of natural light. Large master bedroom has soaking tub, walk-in shower, walk-in closet, extra closet, & slider to the back yard. The backyard is extremely private and a true oasis. It has custom wood deck, sauna, planter boxes, fruit trees, fully landscaping & fenced, & even a putting green. Oversized 2 car garage w/shed to store all your items. Bring your clients, they will love this home
Location
State OR
County Jackson
Community Pheasant Run Subivision
Direction South on South Pacific Hwy, Right onto Creel Rd, Left onto Pheasant Run Drive, home is on the left.
Rooms
Basement None
Interior
Interior Features Ceiling Fan(s), Double Vanity, Granite Counters, Linen Closet, Open Floorplan, Primary Downstairs, Shower/Tub Combo, Soaking Tub, Vaulted Ceiling(s), Walk-In Closet(s)
Heating Forced Air, Natural Gas
Cooling Central Air
Window Features Double Pane Windows,Vinyl Frames
Exterior
Exterior Feature Deck, Patio, Spa/Hot Tub
Parking Features Attached, Concrete, Driveway, Garage Door Opener, RV Access/Parking, Workshop in Garage
Garage Spaces 2.0
Roof Type Composition
Total Parking Spaces 2
Garage Yes
Building
Lot Description Drip System, Fenced, Garden, Landscaped, Level, Sprinkler Timer(s), Sprinklers In Front, Sprinklers In Rear
Entry Level One
Foundation Concrete Perimeter
Water Public
Architectural Style Contemporary, Traditional
Structure Type Frame
New Construction No
Schools
High Schools Phoenix High
Others
Senior Community No
Tax ID 10798204
Security Features Carbon Monoxide Detector(s),Smoke Detector(s)
Acceptable Financing Cash, Conventional, FHA, VA Loan
Listing Terms Cash, Conventional, FHA, VA Loan
Special Listing Condition Standard
Read Less
Want to know what your home might be worth? Contact us for a FREE valuation!

Our team is ready to help you sell your home for the highest possible price ASAP






