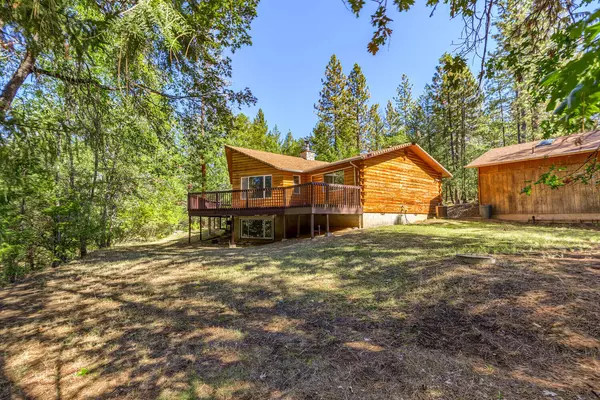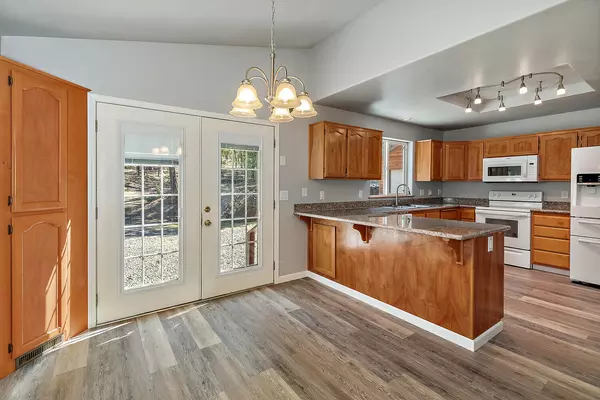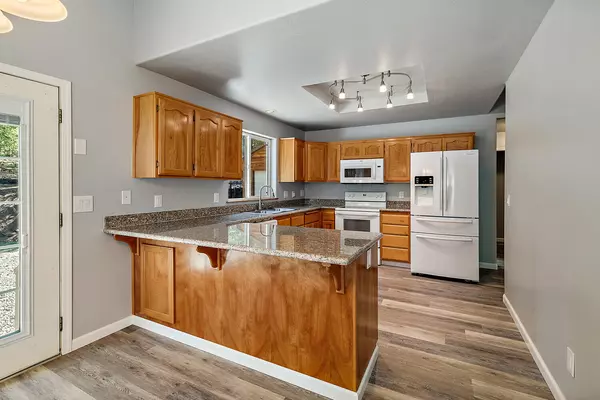$493,000
$499,999
1.4%For more information regarding the value of a property, please contact us for a free consultation.
10253 Sterling Creek RD Jacksonville, OR 97530
3 Beds
2 Baths
2,131 SqFt
Key Details
Sold Price $493,000
Property Type Single Family Home
Sub Type Single Family Residence
Listing Status Sold
Purchase Type For Sale
Square Footage 2,131 sqft
Price per Sqft $231
MLS Listing ID 220172026
Sold Date 02/09/24
Style Log,Ranch
Bedrooms 3
Full Baths 2
Year Built 1995
Annual Tax Amount $3,062
Lot Size 6.570 Acres
Acres 6.57
Lot Dimensions 6.57
Property Description
Charming Home is located on over 6.57 ac of land & has been recently updated. The frame construction w/log siding gives it the appearance of a log home. Inside, the home features new countertops, laminate floors, & fresh paint both inside & out. The split floorplan includes 3 bedrooms & 2 bathrooms, providing plenty of space for a family or guests. Outside, there is a nice large deck and a daylight basement, offering additional space for relaxation & entertainment. The detached garage is perfect for storing vehicles or outdoor equipment. The slightly sloping landscape adds to the charm of the property. Located in the Applegate Valley wine country, this home offers a peaceful country living experience with easy access to nearby towns. It is only 10 minutes away from Ruch and 15 minutes from Historic Jacksonville, which is known for its famous Britt Festival. Overall, this cabin is a must-see for anyone looking for a charming home with updates and a beautiful location.
Location
State OR
County Jackson
Direction Jacksonville to Ruch, turn left on Upper Applegate Rd, turn left on Little Applegate, turn left on Sterling Creek. Property on the right.
Rooms
Basement Daylight, Unfinished
Interior
Interior Features Ceiling Fan(s), Granite Counters, Jetted Tub, Primary Downstairs, Shower/Tub Combo, Vaulted Ceiling(s), Walk-In Closet(s)
Heating Forced Air
Cooling Heat Pump
Fireplaces Type Wood Burning
Fireplace Yes
Window Features Double Pane Windows,Vinyl Frames
Exterior
Exterior Feature Deck
Parking Features Asphalt, Detached, Detached Carport, Driveway, Gated, Gravel, Other
Garage Spaces 2.0
Community Features Trail(s)
Waterfront Description Creek,Waterfront
Roof Type Composition
Total Parking Spaces 2
Garage Yes
Building
Lot Description Garden, Level, Sprinklers In Rear, Wooded
Entry Level One
Foundation Block
Water Private, Well
Architectural Style Log, Ranch
Structure Type Block,Frame
New Construction No
Schools
High Schools South Medford High
Others
Senior Community No
Tax ID 10667594
Security Features Carbon Monoxide Detector(s),Smoke Detector(s)
Acceptable Financing Cash, Conventional, FHA, VA Loan
Listing Terms Cash, Conventional, FHA, VA Loan
Special Listing Condition Standard
Read Less
Want to know what your home might be worth? Contact us for a FREE valuation!

Our team is ready to help you sell your home for the highest possible price ASAP






