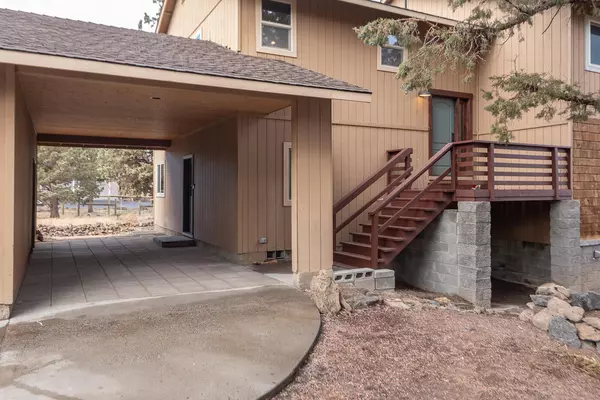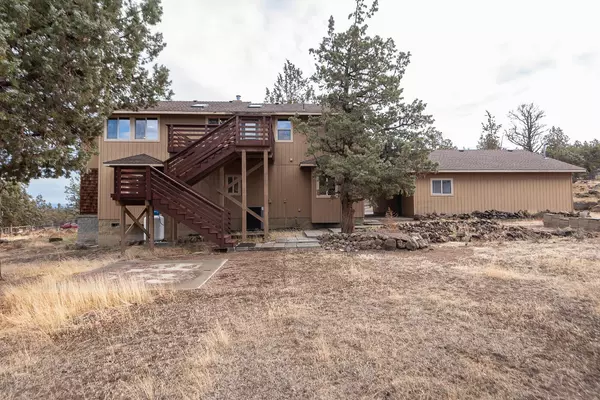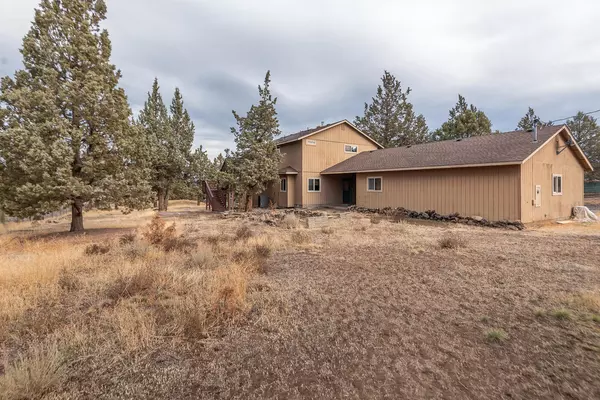$795,000
$825,000
3.6%For more information regarding the value of a property, please contact us for a free consultation.
21037 Gift RD Bend, OR 97703
3 Beds
4 Baths
2,796 SqFt
Key Details
Sold Price $795,000
Property Type Single Family Home
Sub Type Single Family Residence
Listing Status Sold
Purchase Type For Sale
Square Footage 2,796 sqft
Price per Sqft $284
Subdivision Whispering Pines
MLS Listing ID 220173754
Sold Date 02/08/24
Style Traditional
Bedrooms 3
Full Baths 2
Half Baths 2
Year Built 1998
Annual Tax Amount $5,292
Lot Size 2.460 Acres
Acres 2.46
Lot Dimensions 2.46
Property Description
Tucked away on almost 2.5 acres, this split level home offers a peaceful retreat from the outside world. Upstairs you'll find an open floor plan, with a comfortable living area and a well-appointed kitchen, enclosed porch, and primary bedroom. The great room provides views all the way to Smith Rock. From the kitchen there is access to the large deck and stairs leading to the expansive yard. Downstairs are 2 additional bedrooms, full bath, laundry and a bonus room with attached half bath. Outside is a fenced area for animals, space for a shop, rv parking and more. This home is a hidden gem with endless possibilities for outdoor activities plus access to public land.
Location
State OR
County Deschutes
Community Whispering Pines
Rooms
Basement None
Interior
Interior Features Ceiling Fan(s), Double Vanity, Enclosed Toilet(s), Fiberglass Stall Shower, Jetted Tub, Kitchen Island, Linen Closet, Pantry, Shower/Tub Combo, Tile Counters, Vaulted Ceiling(s), Walk-In Closet(s)
Heating Electric, Forced Air
Cooling Central Air
Fireplaces Type Great Room, Wood Burning
Fireplace Yes
Window Features Double Pane Windows,Vinyl Frames
Exterior
Exterior Feature Deck
Parking Features Detached, Driveway, Garage Door Opener, Gated, Gravel, RV Access/Parking
Garage Spaces 2.0
Community Features Access to Public Lands
Roof Type Composition
Porch true
Total Parking Spaces 2
Garage Yes
Building
Lot Description Fenced, Native Plants
Entry Level Multi/Split
Foundation Stemwall
Water Shared Well
Architectural Style Traditional
Structure Type Frame
New Construction No
Schools
High Schools Ridgeview High
Others
Senior Community No
Tax ID 130666
Security Features Smoke Detector(s)
Acceptable Financing Cash, Conventional
Listing Terms Cash, Conventional
Special Listing Condition Standard
Read Less
Want to know what your home might be worth? Contact us for a FREE valuation!

Our team is ready to help you sell your home for the highest possible price ASAP






