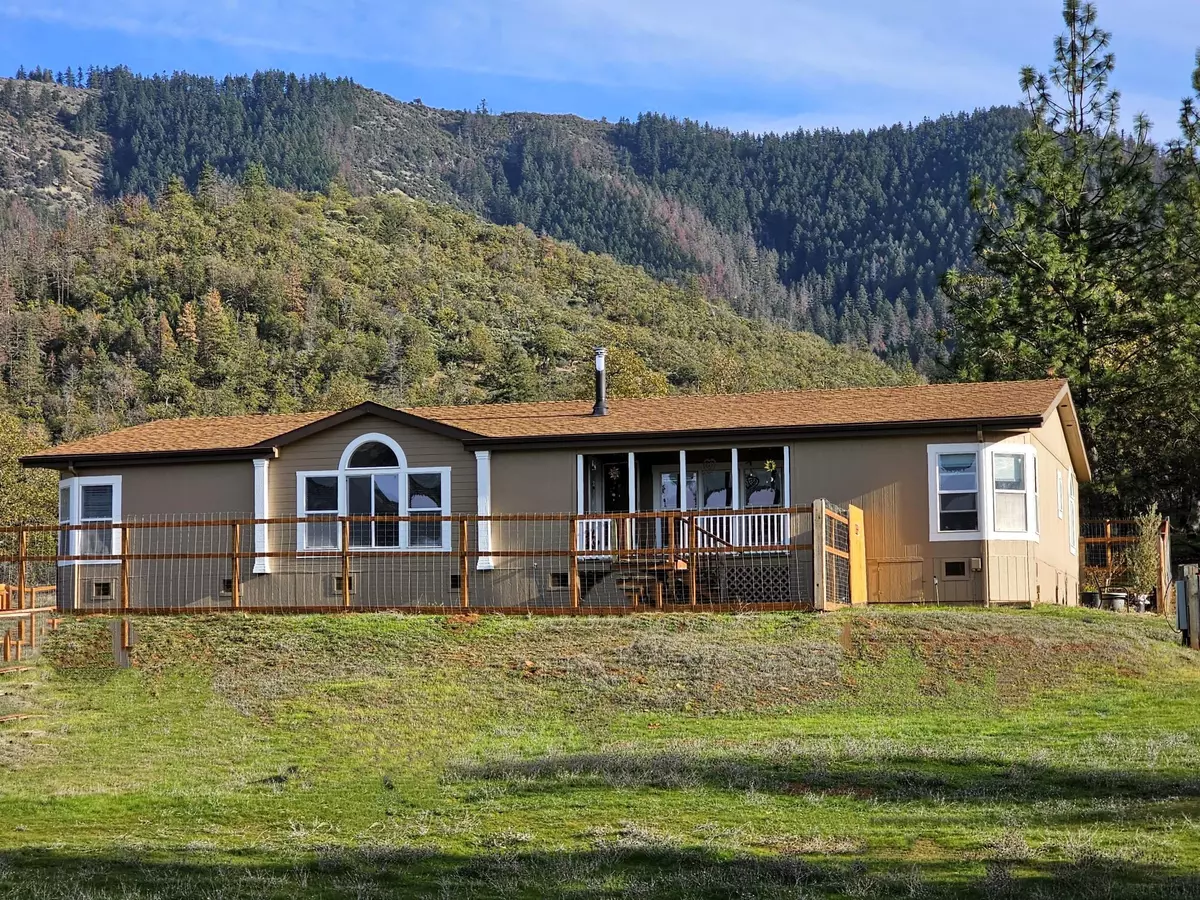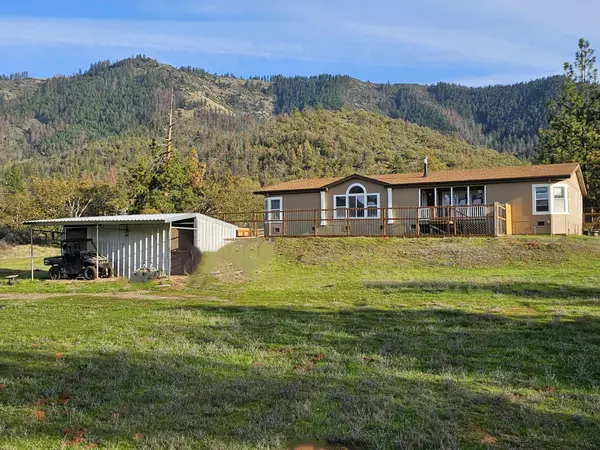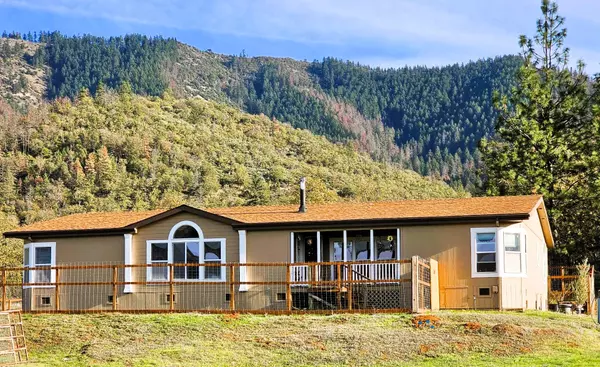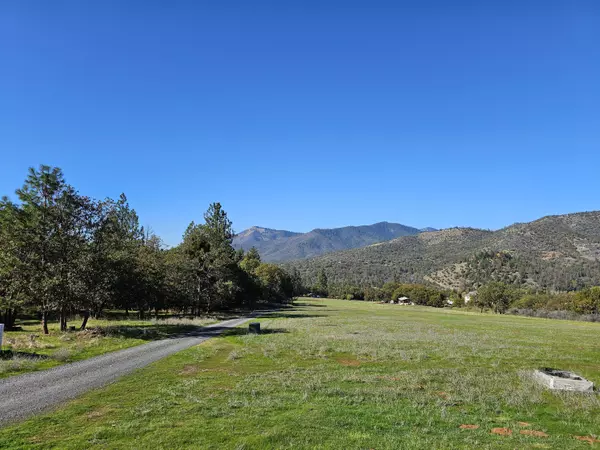$595,000
$624,900
4.8%For more information regarding the value of a property, please contact us for a free consultation.
7493 Highway 238 Jacksonville, OR 97530
3 Beds
3 Baths
2,640 SqFt
Key Details
Sold Price $595,000
Property Type Manufactured Home
Sub Type Manufactured On Land
Listing Status Sold
Purchase Type For Sale
Square Footage 2,640 sqft
Price per Sqft $225
MLS Listing ID 220173354
Sold Date 01/26/24
Style Contemporary
Bedrooms 3
Full Baths 2
Half Baths 1
Year Built 1999
Annual Tax Amount $2,742
Lot Size 39.780 Acres
Acres 39.78
Lot Dimensions 39.78
Property Description
Enjoy the gorgeous views of the surrounding mountains and trees with 39.78 private and useable acres,with a 2640sf triple wide home featuring 3bed/2.5baths of a bright & open floorplan.The kitchen and dining areas are big for entertaining. The main living room offers vaulted ceilings and lg picture windows for enjoying the expansive views. An adjoining den area allows for extra living space. Split floor plan gives privacy to the large main bedroom w/ walk in closet and att. bath with jetted tub, dbl sinks and shower.There is a large 30x50 metal workshop/storage area. RV hookups.Partial fenced land with a two stall horse barn. Incl. in sale is a 1998 ''New Holland'' tractor and implements. Property backs up to BLM on one side, a lovely vineyard on the other, & it is located near a paragliders launch site! Well is 15 GPM per '22 rpt. Property sits nicely off the main road but it's close to shopping, restaurants, wineries and downtown J-ville, and all that it offers! Some ADA access.
Location
State OR
County Jackson
Direction From Jacksonville take Hwy 238 towards Ruch. Take Stepping Stone Rd off Hwy 238 (across from Ruch Market.) Last property at the end of the road. Follow the signs.
Rooms
Basement None
Interior
Interior Features Breakfast Bar, Ceiling Fan(s), Double Vanity, Jetted Tub, Kitchen Island, Laminate Counters, Linen Closet, Open Floorplan, Pantry, Shower/Tub Combo, Vaulted Ceiling(s), Walk-In Closet(s)
Heating Electric, Heat Pump
Cooling Central Air, Heat Pump
Window Features Double Pane Windows,Skylight(s)
Exterior
Exterior Feature Deck, RV Hookup
Parking Features Driveway, Gravel, RV Access/Parking, Shared Driveway
Roof Type Composition
Accessibility Accessible Bedroom, Accessible Closets, Accessible Full Bath, Accessible Hallway(s), Accessible Kitchen
Garage No
Building
Entry Level One
Foundation Block, Slab, Stemwall
Water Well
Architectural Style Contemporary
Structure Type Manufactured House
New Construction No
Schools
High Schools South Medford High
Others
Senior Community No
Tax ID 10474601
Security Features Carbon Monoxide Detector(s),Smoke Detector(s)
Acceptable Financing Cash, Conventional, VA Loan
Listing Terms Cash, Conventional, VA Loan
Special Listing Condition Standard
Read Less
Want to know what your home might be worth? Contact us for a FREE valuation!

Our team is ready to help you sell your home for the highest possible price ASAP






