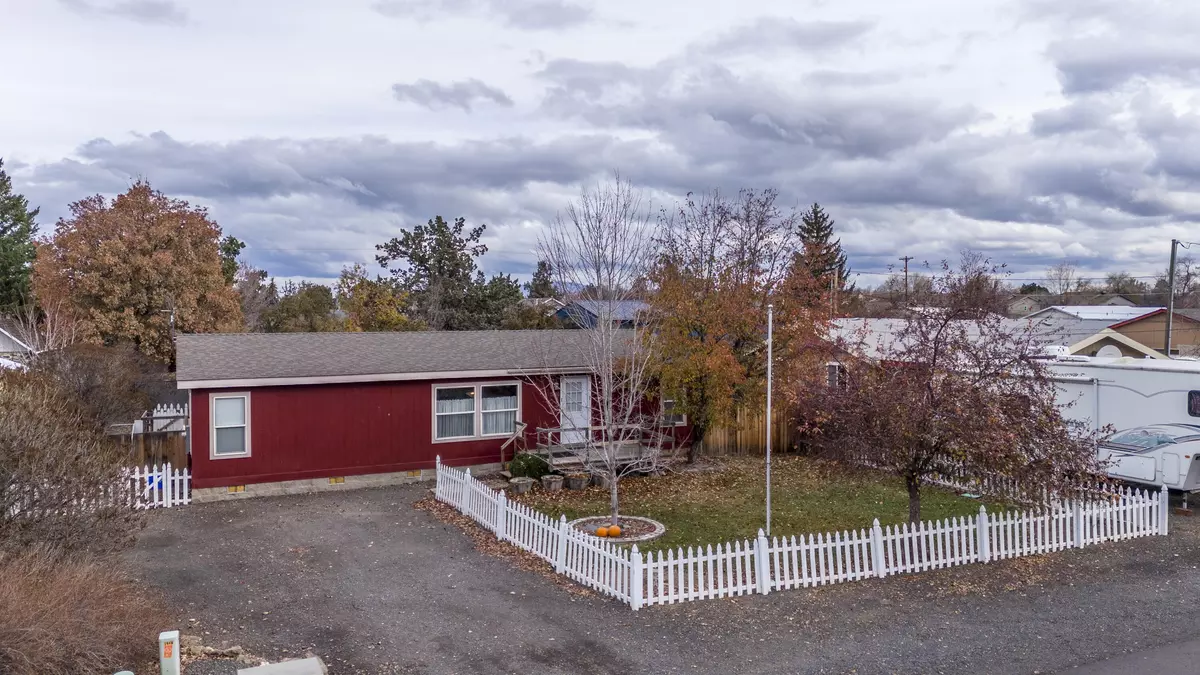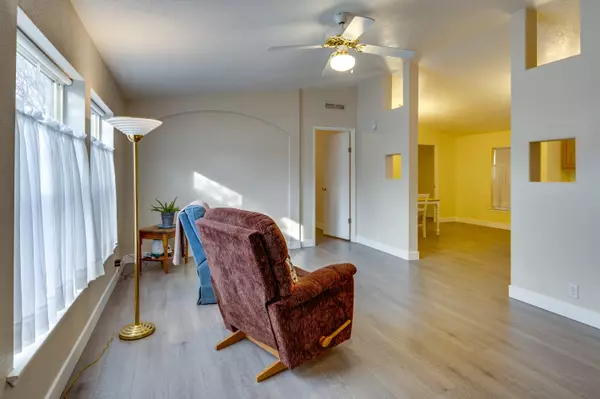$339,900
$339,990
For more information regarding the value of a property, please contact us for a free consultation.
1946 24th ST Redmond, OR 97756
3 Beds
2 Baths
1,296 SqFt
Key Details
Sold Price $339,900
Property Type Manufactured Home
Sub Type Manufactured On Land
Listing Status Sold
Purchase Type For Sale
Square Footage 1,296 sqft
Price per Sqft $262
Subdivision Ranch Way Acres
MLS Listing ID 220173919
Sold Date 01/19/24
Style Ranch
Bedrooms 3
Full Baths 2
Year Built 1998
Annual Tax Amount $1,393
Lot Size 10,454 Sqft
Acres 0.24
Lot Dimensions 0.24
Property Description
Nicer than new and highly upgraded manufactured home on nearly a quarter acre with RV parking and a large fenced back yard. The home has new laminate flooring throughout and has been fully repainted inside and out. The great room layout is spacious, and the kitchen has a breakfast bar and dining area. Seating space is ideal in the living room and there are several good locations for a flat panel TV. The primary bedroom is large enough for a king bed with end tables and has a very nice new primary bath. The primary bath and guest bath both have new tub/shower inserts. Both guest bedrooms are generously sized as well. Back door access leads to the kitchen through the spacious utility room. The front yard is partially fenced and has a nice yard and out back you'll find a fully fenced yard, deck, patio, storage shed, chicken coop, and an awesome apple tree! The home has a central heat pump with AC that has been recently serviced and will keep the home at the perfect temperature year-round
Location
State OR
County Deschutes
Community Ranch Way Acres
Rooms
Basement None
Interior
Interior Features Ceiling Fan(s), Laminate Counters, Linen Closet, Open Floorplan, Primary Downstairs, Shower/Tub Combo, Vaulted Ceiling(s)
Heating Electric, Forced Air, Heat Pump
Cooling Central Air, Heat Pump
Window Features Double Pane Windows,Vinyl Frames
Exterior
Exterior Feature Deck
Parking Features No Garage, RV Access/Parking
Community Features Park, Playground, Short Term Rentals Allowed, Trail(s)
Roof Type Composition
Garage No
Building
Lot Description Fenced, Landscaped, Level
Entry Level One
Foundation Block, Pillar/Post/Pier
Water Backflow Domestic, Public, Water Meter
Architectural Style Ranch
Structure Type Manufactured House
New Construction No
Schools
High Schools Ridgeview High
Others
Senior Community No
Tax ID 161496
Security Features Smoke Detector(s)
Acceptable Financing Cash, Conventional, FHA, FMHA, VA Loan
Listing Terms Cash, Conventional, FHA, FMHA, VA Loan
Special Listing Condition Standard
Read Less
Want to know what your home might be worth? Contact us for a FREE valuation!

Our team is ready to help you sell your home for the highest possible price ASAP






