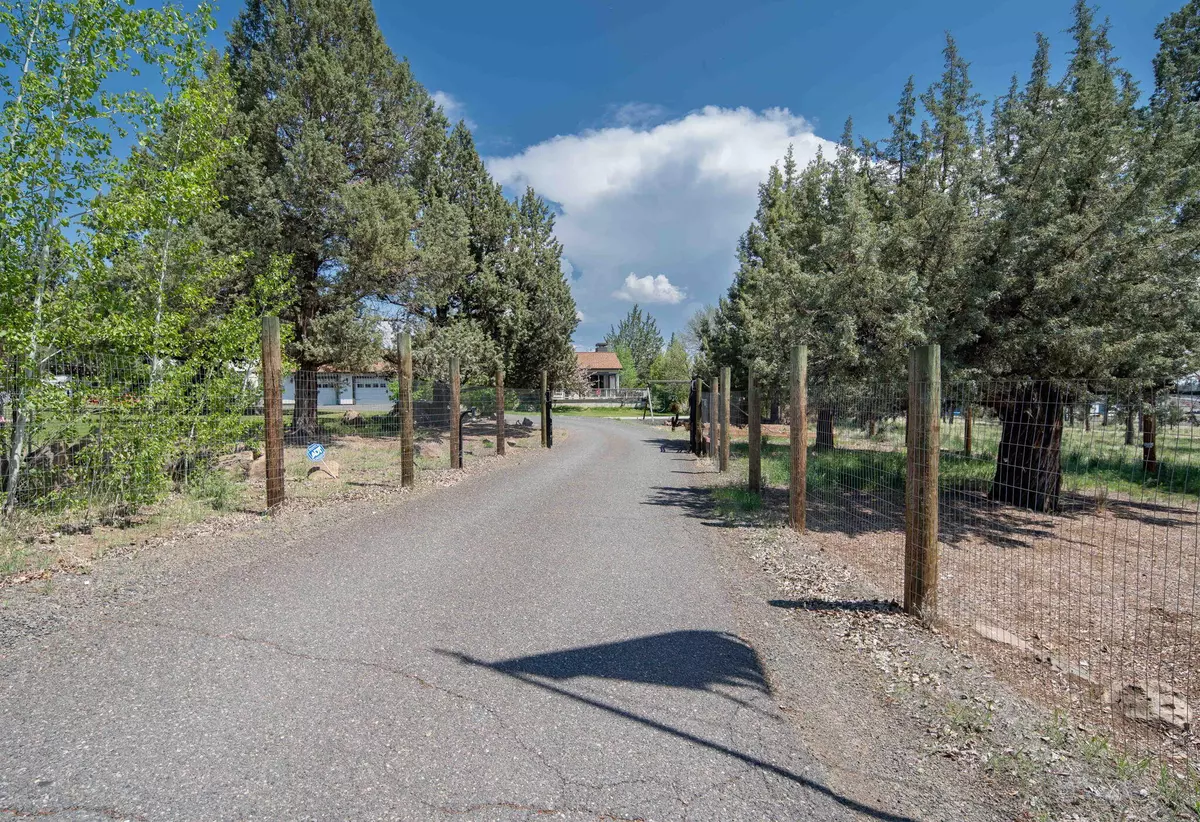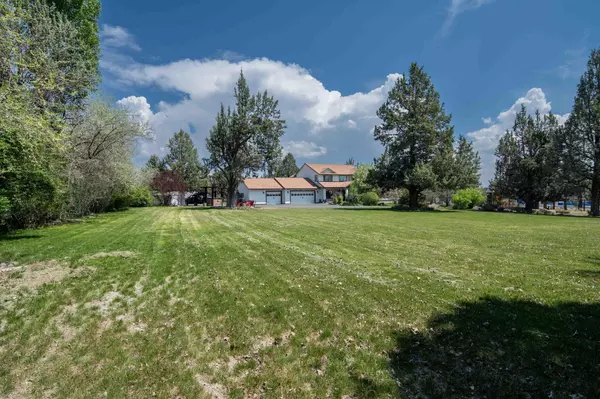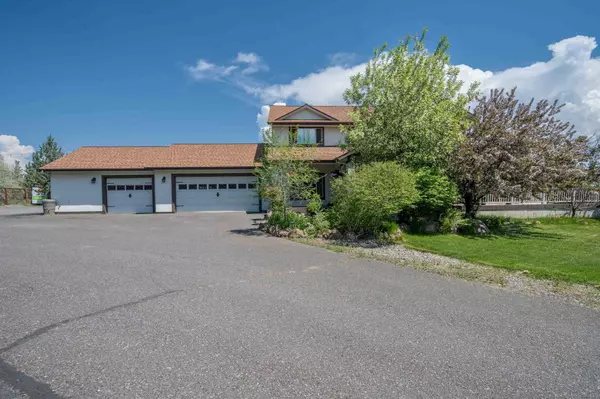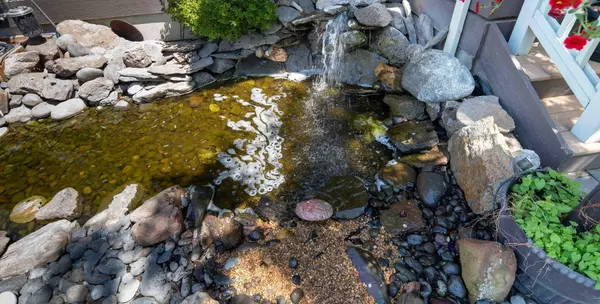$860,000
$929,000
7.4%For more information regarding the value of a property, please contact us for a free consultation.
65030 78th ST Bend, OR 97703
4 Beds
4 Baths
2,962 SqFt
Key Details
Sold Price $860,000
Property Type Single Family Home
Sub Type Single Family Residence
Listing Status Sold
Purchase Type For Sale
Square Footage 2,962 sqft
Price per Sqft $290
Subdivision Whispering Pines
MLS Listing ID 220165510
Sold Date 01/19/24
Style Northwest
Bedrooms 4
Full Baths 3
Half Baths 1
Year Built 2002
Annual Tax Amount $4,972
Lot Size 2.440 Acres
Acres 2.44
Lot Dimensions 2.44
Property Description
This custom updated home is located on 2.4 acres in highly desired area of Tumalo. This Ranch style home has an incredible shop that would suit any home business plus more! The owner's graced the home with a beautiful high-end kitchen with custom cabinets and newer tile flooring that is flowing with radiant heat throughout. The open floor plan hosts one of two primary suites on the main level as well as three sliders inviting you out to the sweeping mountain views on the deck. Separate dining area for hosting plus, an office right off the front entrance. Upstairs offers loft space that creates separation between two large bedrooms and the second primary suite. Included in primary is a walk-in closet, jetted tub, and a private balcony to sit and enjoy a beverage with panoramic mountain views. Full RV hook up alongside the home. Oversized, two-story shop with 3 bay doors. Includes chicken coop, fire pit and circular driveway behind the shop to easily access the whole property!
Location
State OR
County Deschutes
Community Whispering Pines
Direction From Bend take Hwy 97 North 9 miles,take Deschutes Pleasant Ridge Rd, take a right on Tumalo Road, exit the round about on the first exit to 78th street, first house on the right,
Rooms
Basement None
Interior
Interior Features Breakfast Bar, Built-in Features, Ceiling Fan(s), Double Vanity, Enclosed Toilet(s), Fiberglass Stall Shower, Granite Counters, In-Law Floorplan, Jetted Tub, Kitchen Island, Laminate Counters, Linen Closet, Open Floorplan, Pantry, Primary Downstairs, Shower/Tub Combo, Soaking Tub, Solid Surface Counters, Stone Counters, Tile Shower, Vaulted Ceiling(s), Walk-In Closet(s)
Heating Forced Air, Natural Gas, Radiant, Solar
Cooling Ductless, Central Air
Fireplaces Type Family Room, Gas
Fireplace Yes
Window Features Bay Window(s),Double Pane Windows,Vinyl Frames
Exterior
Exterior Feature Deck, Fire Pit, Gray Water System, Patio, Rain Barrel/Cistern(s), RV Dump, RV Hookup
Parking Features Asphalt, Attached, Concrete, Garage Door Opener, Gated, Gravel, Heated Garage, RV Access/Parking, RV Garage, Storage, Workshop in Garage
Garage Spaces 3.0
Roof Type Composition
Accessibility Accessible Bedroom, Accessible Closets, Accessible Doors
Total Parking Spaces 3
Garage Yes
Building
Lot Description Drip System, Fenced, Garden, Landscaped, Rock Outcropping, Sloped, Sprinkler Timer(s), Sprinklers In Front, Sprinklers In Rear, Water Feature, Wooded
Entry Level Two
Foundation Concrete Perimeter
Water Private, Well
Architectural Style Northwest
Structure Type Concrete,Frame
New Construction No
Schools
High Schools Ridgeview High
Others
Senior Community No
Tax ID 133000
Security Features Carbon Monoxide Detector(s),Smoke Detector(s)
Acceptable Financing Cash, Conventional, VA Loan
Listing Terms Cash, Conventional, VA Loan
Special Listing Condition Standard
Read Less
Want to know what your home might be worth? Contact us for a FREE valuation!

Our team is ready to help you sell your home for the highest possible price ASAP






