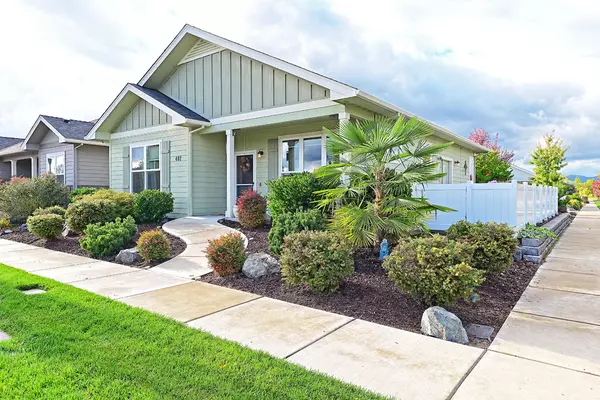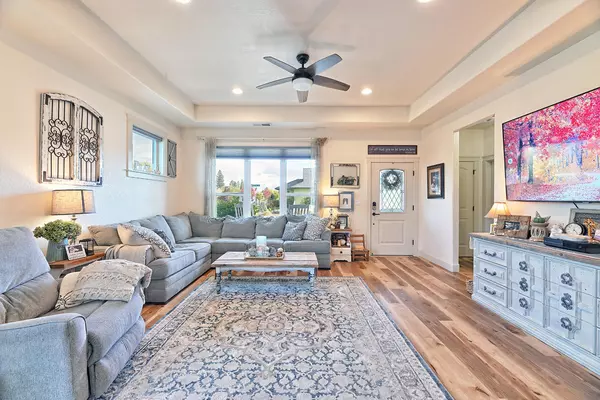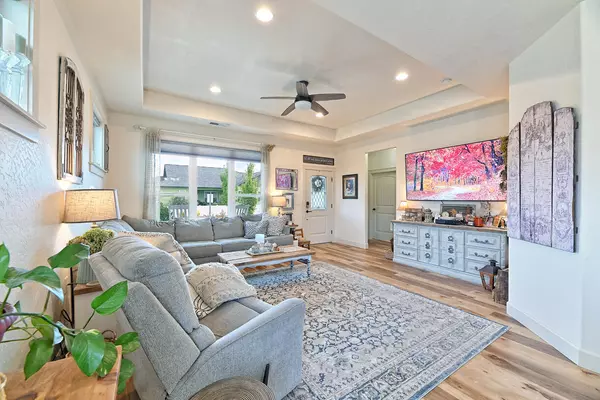$422,000
$429,000
1.6%For more information regarding the value of a property, please contact us for a free consultation.
402 Waterside DR Central Point, OR 97502
3 Beds
2 Baths
1,329 SqFt
Key Details
Sold Price $422,000
Property Type Single Family Home
Sub Type Single Family Residence
Listing Status Sold
Purchase Type For Sale
Square Footage 1,329 sqft
Price per Sqft $317
Subdivision North Village At Twin Creeks Phase I, The
MLS Listing ID 220172577
Sold Date 01/18/24
Style Contemporary
Bedrooms 3
Full Baths 2
HOA Fees $55
Year Built 2019
Annual Tax Amount $4,225
Lot Size 4,791 Sqft
Acres 0.11
Lot Dimensions 0.11
Property Description
Location, location, location! Located in the desirable Twin Creeks Subdivision, this W.L. Moore 2019 built home features, 3 bedrooms, 2 bathrooms, 1300+ sq ft, open floor plan, coffered ceilings, spacious kitchen w/ granite countertops, custom cabinetry, and stainless-steel appliances, walk-in shower, attached 2 car garage, and much more! This home has a lifelong housing certification as well! Amazing views of Table Rock from your kitchen window! Not a single step within this home which makes this property perfect for all ages! This is the perfect opportunity for anyone looking to live in one of the most desirable neighborhoods Southern Oregon has to offer, so contact your agent today for a personal tour, before it's too late!
Location
State OR
County Jackson
Community North Village At Twin Creeks Phase I, The
Rooms
Basement None
Interior
Interior Features Ceiling Fan(s), Granite Counters, Open Floorplan, Primary Downstairs, Shower/Tub Combo, Walk-In Closet(s)
Heating Heat Pump
Cooling Central Air, Heat Pump
Window Features Double Pane Windows
Exterior
Exterior Feature Patio
Parking Features Attached, Driveway, Garage Door Opener
Garage Spaces 2.0
Amenities Available Other
Roof Type Composition
Accessibility Lifelong Housing Certification
Total Parking Spaces 2
Garage Yes
Building
Lot Description Corner Lot, Landscaped, Level
Entry Level One
Foundation Concrete Perimeter
Water Public
Architectural Style Contemporary
Structure Type Frame
New Construction No
Schools
High Schools Crater High
Others
Senior Community No
Tax ID 11007318
Security Features Carbon Monoxide Detector(s),Smoke Detector(s)
Acceptable Financing Cash, Conventional, FHA, USDA Loan, VA Loan
Listing Terms Cash, Conventional, FHA, USDA Loan, VA Loan
Special Listing Condition Standard
Read Less
Want to know what your home might be worth? Contact us for a FREE valuation!

Our team is ready to help you sell your home for the highest possible price ASAP






