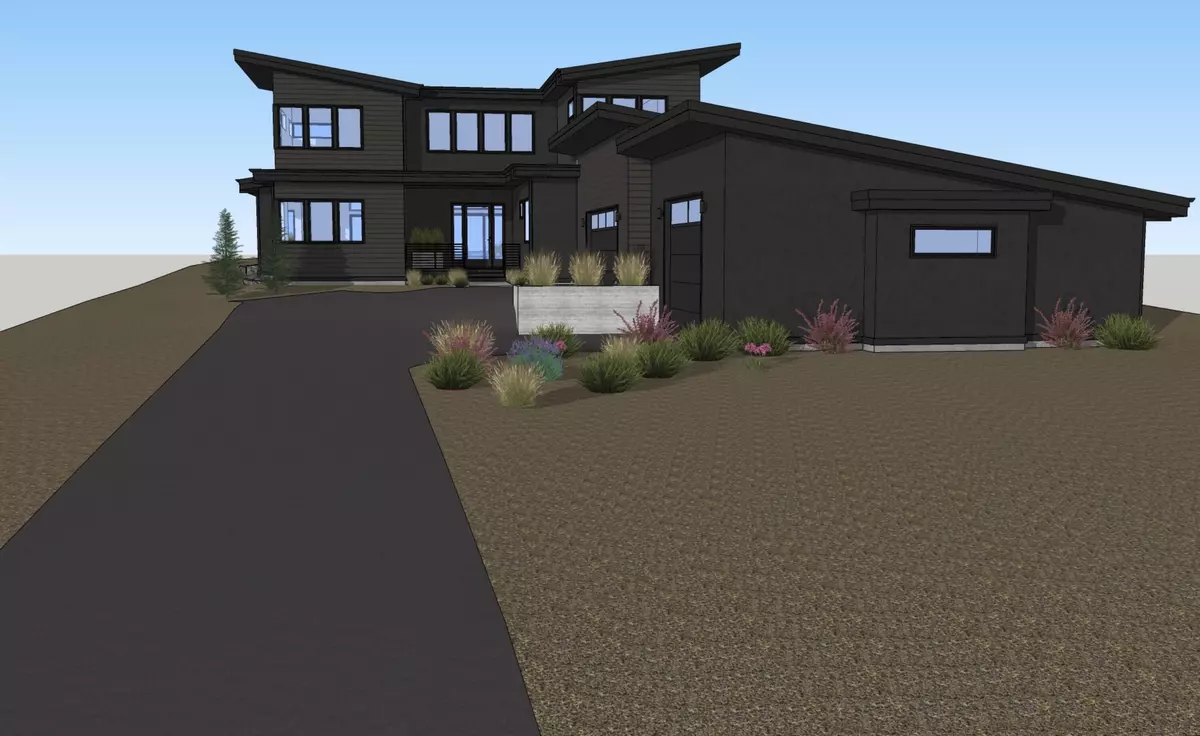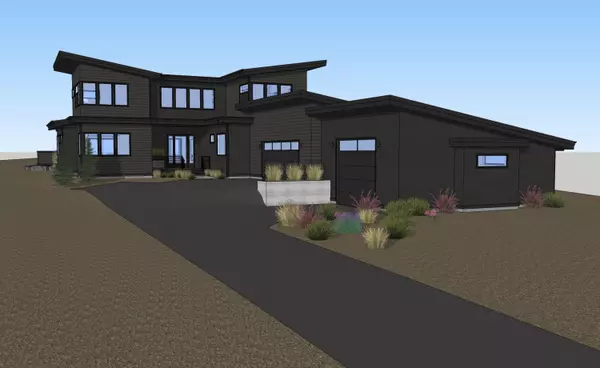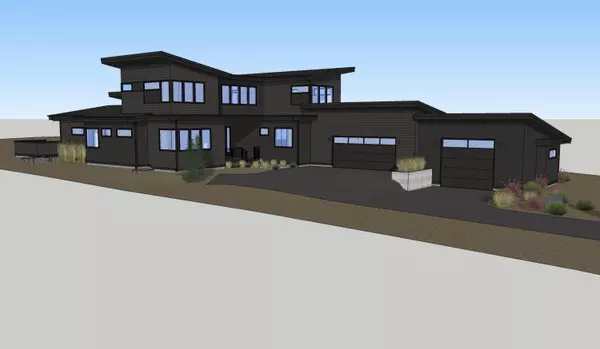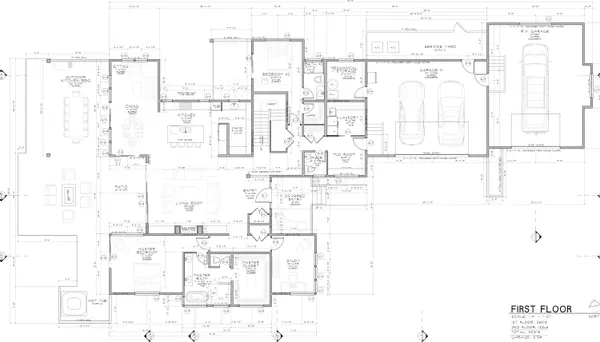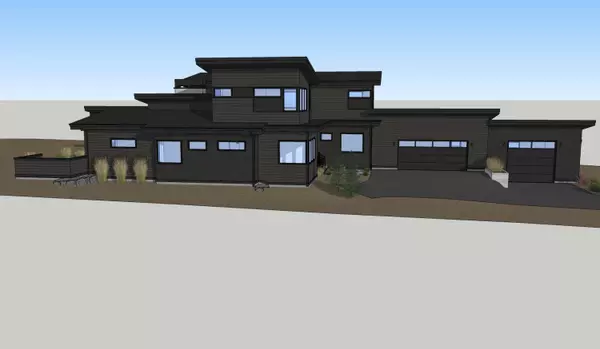$3,025,000
$3,185,500
5.0%For more information regarding the value of a property, please contact us for a free consultation.
61403 Skene TRL Bend, OR 97702
5 Beds
5 Baths
4,037 SqFt
Key Details
Sold Price $3,025,000
Property Type Single Family Home
Sub Type Single Family Residence
Listing Status Sold
Purchase Type For Sale
Square Footage 4,037 sqft
Price per Sqft $749
Subdivision Tetherow
MLS Listing ID 220171951
Sold Date 01/16/24
Style Contemporary
Bedrooms 5
Full Baths 4
Half Baths 1
HOA Fees $157
Year Built 2022
Annual Tax Amount $7,339
Lot Size 0.520 Acres
Acres 0.52
Lot Dimensions 0.52
Property Description
Captivating contemporary in Tetherow from the award-winning duo Ollin Construction & Jason Todd Designs. Covered front entry leads to a welcoming foyer & great room with tall ceilings & custom built-ins. Grand kitchen with quartz counters, exquisite appliance package & lots of storage. Adjacent to the kitchen is a prep sink, full height wine refrigerator & expansive pantry. Large dining/sitting area off the kitchen with direct access to the rear patio, complete with a protected/covered portion & large gathering area around the fire pit. Private, main level resident suite along with study/den is separated from the secondary main level guest suite. Upstairs features two additional guest rooms, flex space & additional bonus room (which also serves as 5th bedroom) Topped off with dual mechanical systems, tankless water heater, extra storage & an expansive three car garage. The third garage bay features an 11' overhead door to accommodate many popular vans or smaller RV's.
Location
State OR
County Deschutes
Community Tetherow
Direction Skyline Ranch Rd > East on Skene Trl > Property on Left. Gate closed Sundays & Evenings.
Interior
Interior Features Built-in Features, Ceiling Fan(s), Double Vanity, Enclosed Toilet(s), Kitchen Island, Linen Closet, Open Floorplan, Pantry, Primary Downstairs, Soaking Tub, Solid Surface Counters, Tile Shower, Vaulted Ceiling(s), Walk-In Closet(s)
Heating Forced Air, Natural Gas, Zoned
Cooling Central Air, Zoned
Fireplaces Type Gas, Great Room
Fireplace Yes
Window Features Aluminum Frames,Double Pane Windows,Low Emissivity Windows,Wood Frames
Exterior
Exterior Feature Fire Pit, Patio
Parking Features Asphalt, Attached, Driveway, Garage Door Opener, RV Garage
Garage Spaces 3.0
Community Features Access to Public Lands, Park, Short Term Rentals Not Allowed, Trail(s)
Amenities Available Clubhouse, Fitness Center, Gated, Golf Course, Resort Community, Restaurant, Trail(s)
Roof Type Composition
Total Parking Spaces 3
Garage Yes
Building
Lot Description Landscaped, On Golf Course, Sprinkler Timer(s), Sprinklers In Front, Sprinklers In Rear
Entry Level Two
Foundation Stemwall
Builder Name Ollin Construction
Water Public
Architectural Style Contemporary
Structure Type Frame
New Construction Yes
Schools
High Schools Summit High
Others
Senior Community No
Tax ID 261498
Security Features Carbon Monoxide Detector(s),Smoke Detector(s)
Acceptable Financing Cash, Conventional
Listing Terms Cash, Conventional
Special Listing Condition Standard
Read Less
Want to know what your home might be worth? Contact us for a FREE valuation!

Our team is ready to help you sell your home for the highest possible price ASAP


