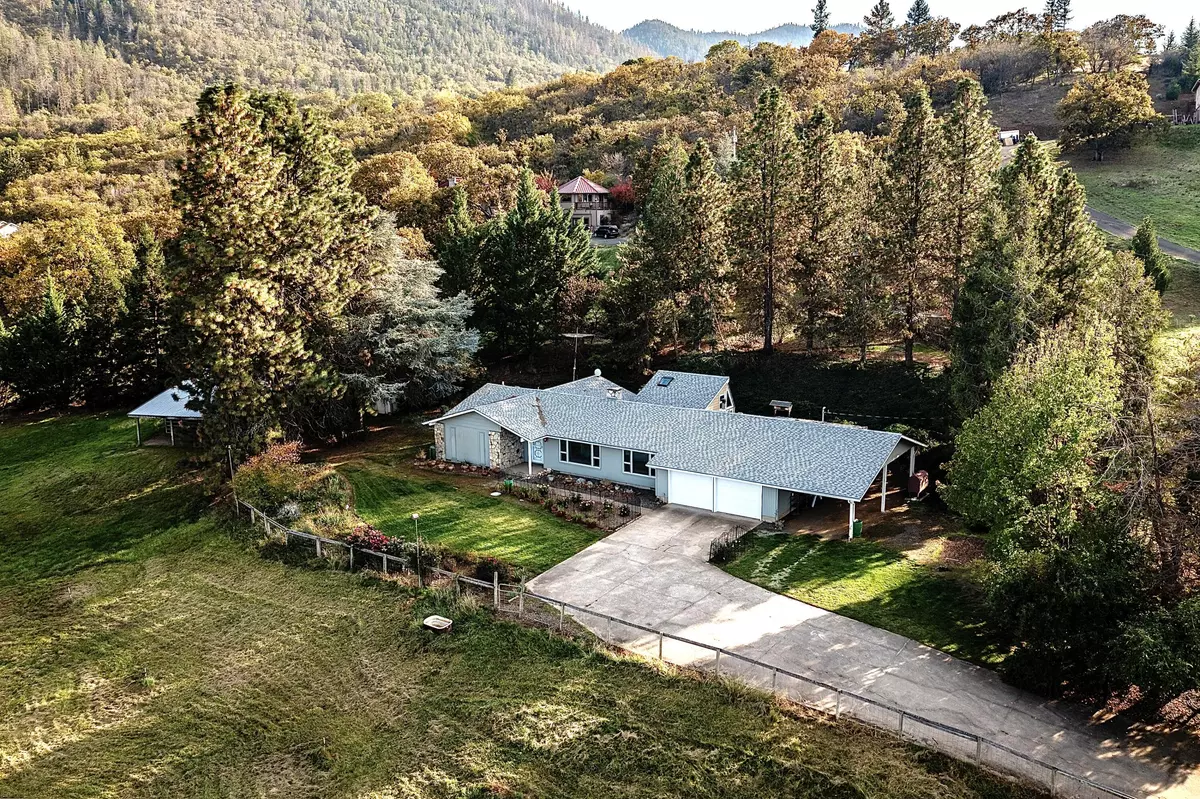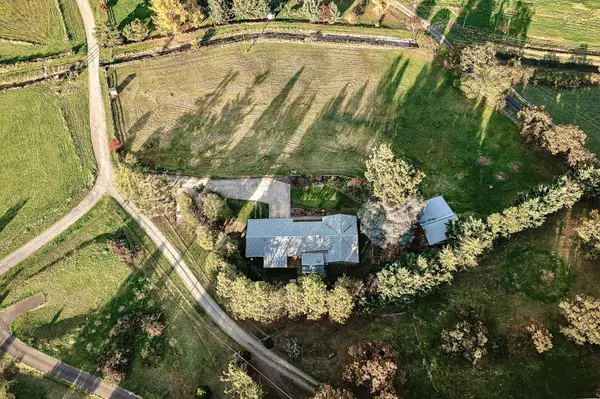$579,000
$600,000
3.5%For more information regarding the value of a property, please contact us for a free consultation.
2539 Whitmore AVE Talent, OR 97540
4 Beds
3 Baths
2,400 SqFt
Key Details
Sold Price $579,000
Property Type Single Family Home
Sub Type Single Family Residence
Listing Status Sold
Purchase Type For Sale
Square Footage 2,400 sqft
Price per Sqft $241
MLS Listing ID 220173128
Sold Date 01/16/24
Style Ranch
Bedrooms 4
Full Baths 2
Half Baths 1
Year Built 1968
Annual Tax Amount $4,101
Lot Size 2.500 Acres
Acres 2.5
Lot Dimensions 2.5
Property Description
Lovingly-cared-for, 1968 mid-century modern single-level home on 2.5 irrigated acres with barn, tucked away on sought-after Whitmore Ave. Enjoy incredible panoramic views of the valley from this 2400 sqft home w/ 4 bedrooms, 2.5 bathrooms. The spacious living spaces are bisected by the wood-burning fireplace w/vaulted wood beamed ceilings w/living and formal dining one side & kitchen & den on the other. Remodeled in '94, the huge kitchen features Corian countertops, an island, wood-like porcelain tile floors, plus attached enclosed atrium. Primary suite features tiled shower & walk-in closet. 4th bedroom & half bath off laundry room make for great guest quarters. Plenty of parking, attached 2-car garage w/new doors, carport & RV parking. Excellent horse property includes 4-stall barn w/tack room & fenced pastures w/underground irrigation system, new 15 HP pump for TID water, plus a 1500-gallon holding tank for the well. Very private. Rare to find all this on 1 property close to town.
Location
State OR
County Jackson
Direction Use 2539 Pioneer Rd, Talent in your mapping system if Whitmore doesn't work. Take Pioneer to Whitmore which is a turn off onto a dirt road near Colman Creek Rd intersection. Continue straight to gate
Rooms
Basement None
Interior
Interior Features Breakfast Bar, Built-in Features, Ceiling Fan(s), Kitchen Island, Linen Closet, Pantry, Primary Downstairs, Soaking Tub, Solid Surface Counters, Tile Counters, Tile Shower, Vaulted Ceiling(s), Walk-In Closet(s)
Heating Oil
Cooling Wall/Window Unit(s)
Fireplaces Type Living Room, Wood Burning
Fireplace Yes
Window Features Aluminum Frames,Double Pane Windows
Exterior
Exterior Feature Patio
Parking Features Attached, Attached Carport, Concrete, Driveway, Garage Door Opener, Gated, Gravel
Garage Spaces 2.0
Roof Type Composition
Total Parking Spaces 2
Garage Yes
Building
Lot Description Fenced, Landscaped, Level, Pasture, Sloped, Sprinklers In Front, Sprinklers In Rear
Entry Level One
Foundation Concrete Perimeter
Water Private, Well
Architectural Style Ranch
Structure Type Concrete,Frame
New Construction No
Schools
High Schools Phoenix High
Others
Senior Community No
Tax ID 10031261
Security Features Carbon Monoxide Detector(s),Smoke Detector(s)
Acceptable Financing Cash, Conventional
Listing Terms Cash, Conventional
Special Listing Condition Standard
Read Less
Want to know what your home might be worth? Contact us for a FREE valuation!

Our team is ready to help you sell your home for the highest possible price ASAP






