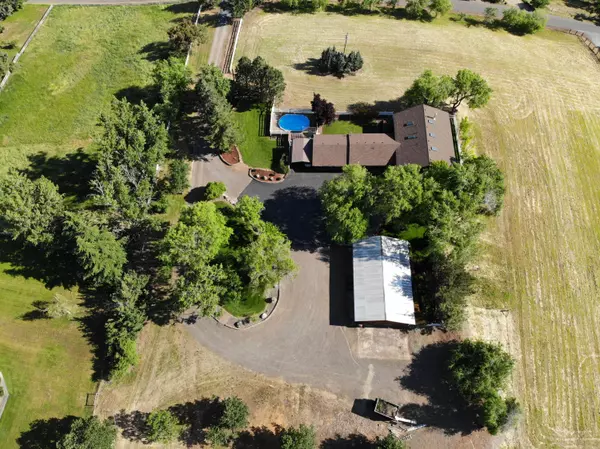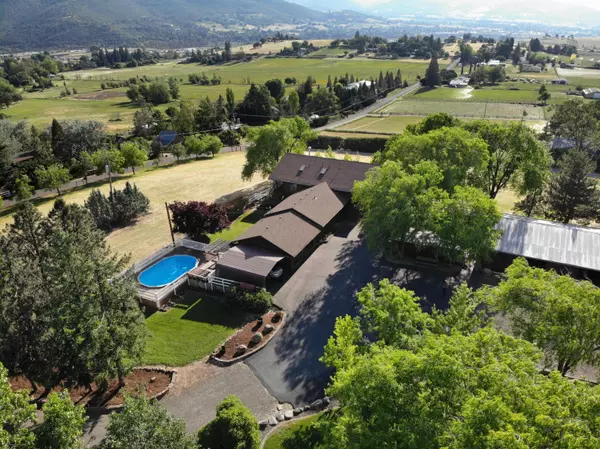$895,000
$975,000
8.2%For more information regarding the value of a property, please contact us for a free consultation.
349 Wilson RD Ashland, OR 97520
5 Beds
4 Baths
3,405 SqFt
Key Details
Sold Price $895,000
Property Type Single Family Home
Sub Type Single Family Residence
Listing Status Sold
Purchase Type For Sale
Square Footage 3,405 sqft
Price per Sqft $262
Subdivision Rogue River Valley Orchards Co'S L0 Acre Orchard Tracts
MLS Listing ID 220165886
Sold Date 01/12/24
Style Ranch
Bedrooms 5
Full Baths 3
Half Baths 1
Year Built 1946
Annual Tax Amount $6,987
Lot Size 3.690 Acres
Acres 3.69
Lot Dimensions 3.69
Property Description
Well maintained hilltop property just North of Ashland. Covered decks overlooking a vast countryside getaway, only minutes from amenities. 3.69 acres w/ stunning scenery including Mt. Ashland. Entertaining is definitely an option w/ this well maintained hilltop property. Addition done in 1980's is an open concept living area boasting ample counter space in the kitchen, adequate dining area & large open living room featuring lots of natural light from the multiple skylights throughout. Roughly 2600 sq ft w/ 5 BD, 3.5 BA, an attached 2 car garage & exterior &/or interior RV parking. 31 gallon per minute well w/ plenty of water for all purposes and a roughly 30' by 50' shop that is partially finished featuring a certified woodstove on one half for the cold weather months, ample storage, & 3 bay doors for easy access in/ out. Great place for just about any need. Convenience & ease is very well established on this property.
Location
State OR
County Jackson
Community Rogue River Valley Orchards Co'S L0 Acre Orchard Tracts
Direction From Medford take I-5 south towards Ashland, take Exit 19. Left on S Valley View Rd, Right on Wilson Rd, Home is on the left.
Rooms
Basement Finished, Partial
Interior
Interior Features Breakfast Bar, Built-in Features, Ceiling Fan(s), Open Floorplan, Shower/Tub Combo, Vaulted Ceiling(s), Walk-In Closet(s), Wired for Data
Heating Electric, Forced Air, Heat Pump, Wood, Other
Cooling Central Air, Heat Pump, Other
Fireplaces Type Insert, Wood Burning
Fireplace Yes
Window Features Aluminum Frames,Double Pane Windows
Exterior
Exterior Feature Deck, Patio, Pool
Parking Features Asphalt, Attached, Concrete, Detached Carport, Driveway, Garage Door Opener, Gated, Gravel, Heated Garage, RV Access/Parking, RV Garage, Storage
Garage Spaces 2.0
Roof Type Composition
Total Parking Spaces 2
Garage Yes
Building
Lot Description Landscaped, Pasture, Sloped, Sprinkler Timer(s), Sprinklers In Front, Sprinklers In Rear
Entry Level Multi/Split
Foundation Block, Concrete Perimeter, Slab
Water Well
Architectural Style Ranch
Structure Type Block,Concrete,Frame
New Construction No
Schools
High Schools Ashland High
Others
Senior Community No
Tax ID 1-0124672
Security Features Smoke Detector(s)
Acceptable Financing Cash, Conventional, FHA, USDA Loan, VA Loan
Listing Terms Cash, Conventional, FHA, USDA Loan, VA Loan
Special Listing Condition Trust
Read Less
Want to know what your home might be worth? Contact us for a FREE valuation!

Our team is ready to help you sell your home for the highest possible price ASAP






