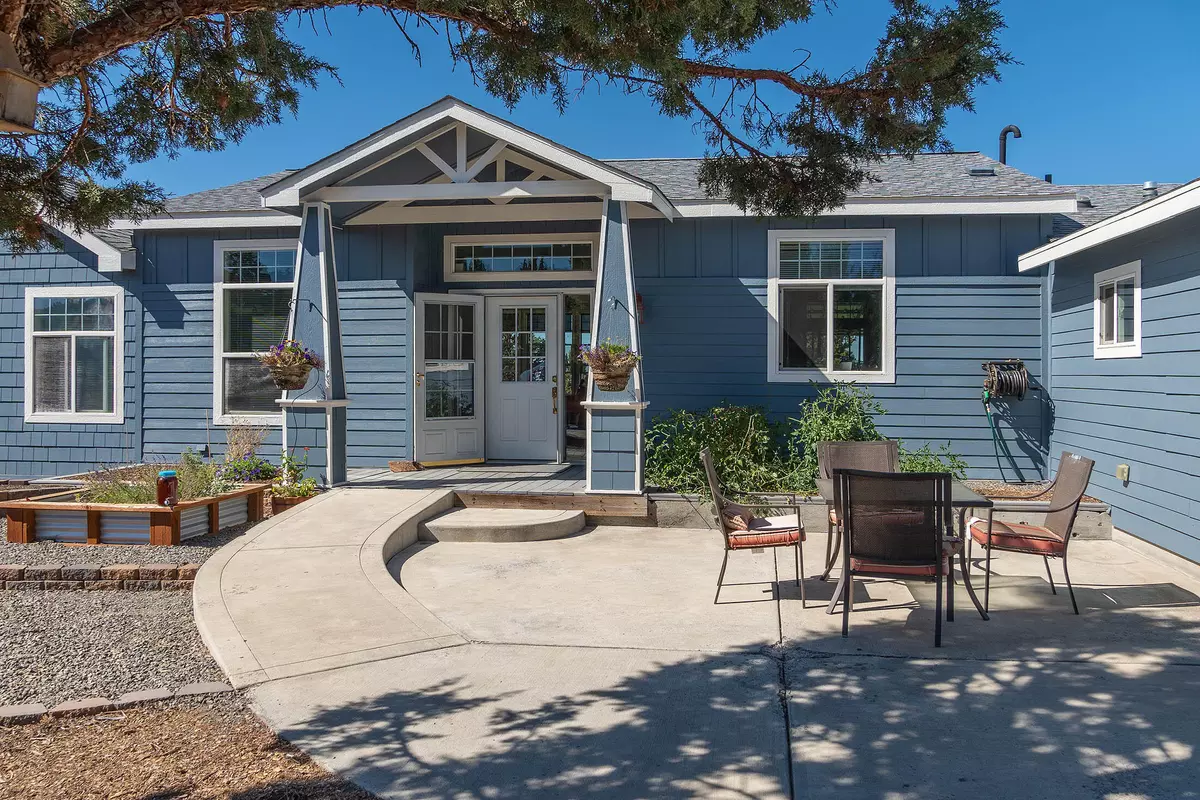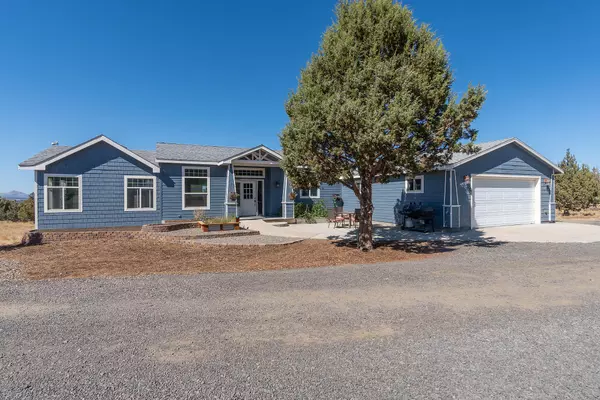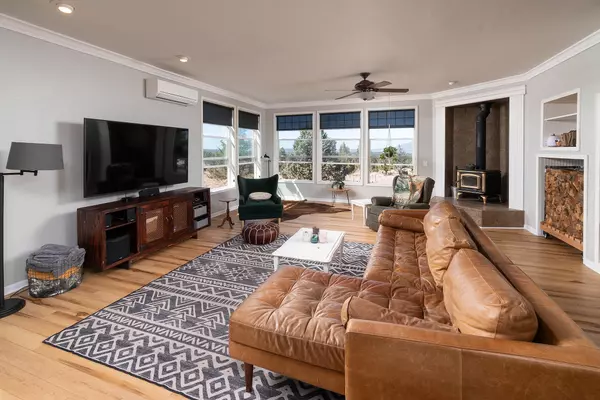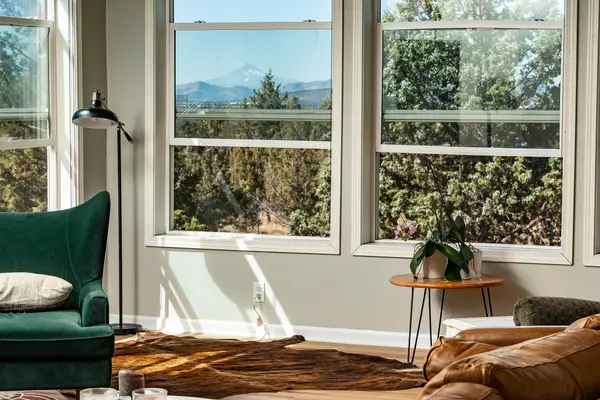$550,000
$550,000
For more information regarding the value of a property, please contact us for a free consultation.
5555 Jerry DR Prineville, OR 97754
3 Beds
2 Baths
2,172 SqFt
Key Details
Sold Price $550,000
Property Type Manufactured Home
Sub Type Manufactured On Land
Listing Status Sold
Purchase Type For Sale
Square Footage 2,172 sqft
Price per Sqft $253
Subdivision High Desert Estate
MLS Listing ID 220171197
Sold Date 01/09/24
Style Ranch
Bedrooms 3
Full Baths 2
HOA Fees $50
Year Built 2003
Annual Tax Amount $2,931
Lot Size 2.310 Acres
Acres 2.31
Lot Dimensions 2.31
Property Description
Discover the epitome of tranquil living in this captivating one-level home, graced with breathtaking views of the majestic Cascades. Nestled along a secluded driveway, this residence exudes privacy, providing a serene oasis to call your own. Step into the open living room, where the grandeur of the Cascades greets you through expansive windows. A wood stove invites cozy gatherings & a mini split system for year-round comfort. The primary bedroom is a spacious retreat, complete with a sitting area or ideal office space, offering versatility & a personal sanctuary. Adding to the allure of this property is a generously sized detached 960-sq. ft. shop, boasting electricity & ready to fulfill your creative pursuits or storage needs. RV enthusiasts will find a haven here, with dedicated parking featuring a 30-amp hookup. There's ample space for your treasured toys & belongings, ensuring an organized & uncluttered environment. This home is close proximity to town & the Prineville Reservoir.
Location
State OR
County Crook
Community High Desert Estate
Interior
Interior Features Breakfast Bar, Ceiling Fan(s), Double Vanity, Dual Flush Toilet(s), Jetted Tub, Open Floorplan, Primary Downstairs, Smart Thermostat, Solar Tube(s), Walk-In Closet(s)
Heating Propane, Wood
Cooling Other
Fireplaces Type Great Room, Wood Burning
Fireplace Yes
Window Features Double Pane Windows
Exterior
Exterior Feature Deck, Patio, RV Hookup
Parking Features Attached, Driveway, Garage Door Opener, Gravel, RV Access/Parking, RV Garage, Workshop in Garage, Other
Garage Spaces 2.0
Amenities Available Water, Other
Roof Type Composition
Total Parking Spaces 2
Garage Yes
Building
Lot Description Landscaped
Entry Level One
Foundation Other
Water Shared Well
Architectural Style Ranch
Structure Type Manufactured House
New Construction No
Schools
High Schools Check With District
Others
Senior Community No
Tax ID 15505
Security Features Carbon Monoxide Detector(s),Smoke Detector(s)
Acceptable Financing Cash, Conventional
Listing Terms Cash, Conventional
Special Listing Condition Standard
Read Less
Want to know what your home might be worth? Contact us for a FREE valuation!

Our team is ready to help you sell your home for the highest possible price ASAP






