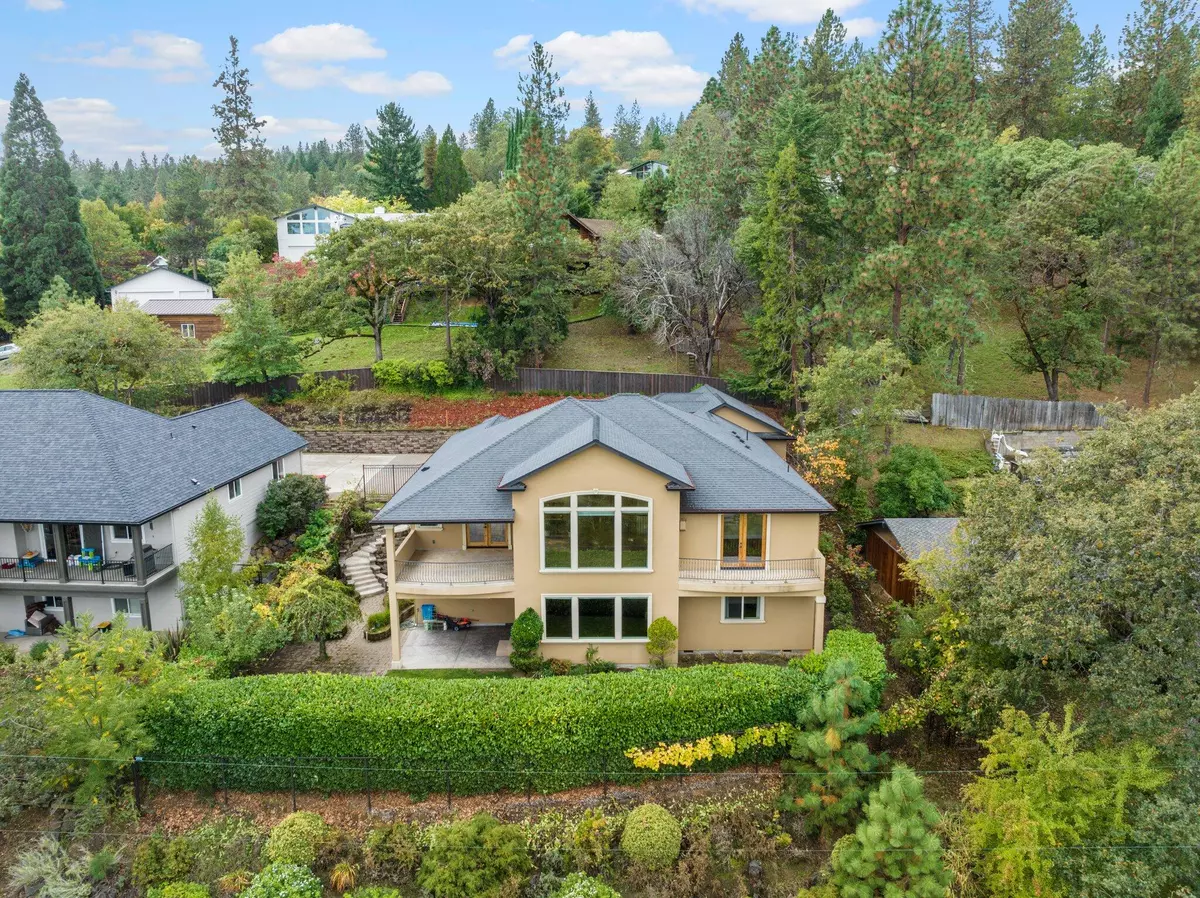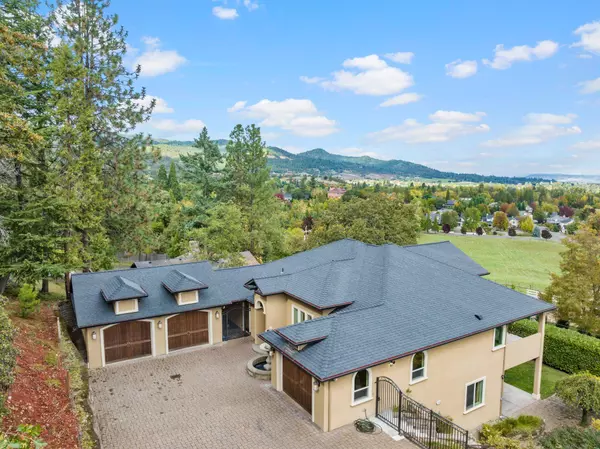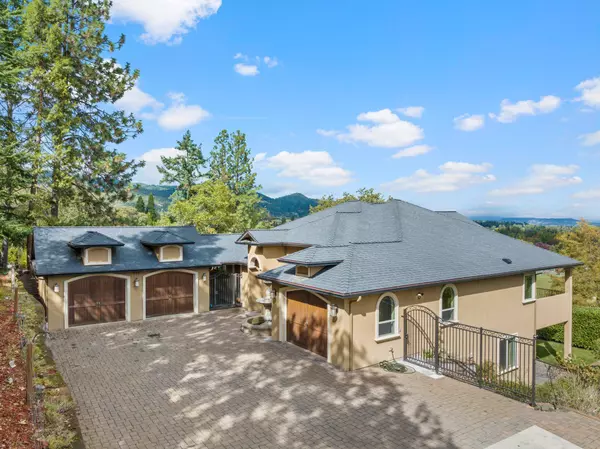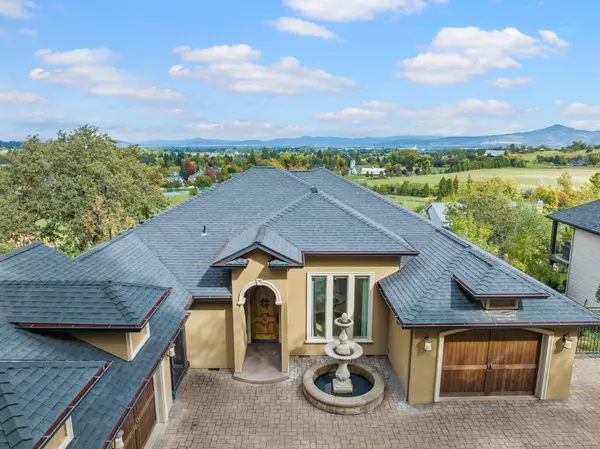$875,000
$875,000
For more information regarding the value of a property, please contact us for a free consultation.
750 California ST Jacksonville, OR 97530
5 Beds
3 Baths
3,515 SqFt
Key Details
Sold Price $875,000
Property Type Single Family Home
Sub Type Single Family Residence
Listing Status Sold
Purchase Type For Sale
Square Footage 3,515 sqft
Price per Sqft $248
MLS Listing ID 220172584
Sold Date 01/03/24
Style Other
Bedrooms 5
Full Baths 3
Year Built 2008
Annual Tax Amount $6,161
Lot Size 0.280 Acres
Acres 0.28
Lot Dimensions 0.28
Property Description
Experience this exquisite Mediterranean home in Jacksonville near downtown, wineries, scenic trails, and the Britt Festival. As you approach, you're greeted w/ a stately water fountain and an 8' arched front door. The property boasts a paver driveway w/ a 2 car bay featuring a dog washing station, and a separate single-car bay w/ built-ins. Inside, find travertine floors, high ceilings, and large windows framing valley views. The designer kitchen has double sinks, 2 islands, Sub-Zero fridge, Miele ovens, a 6-burner gas cooktop w/ pot filler, pantry, and opens to the great room w/ gas fireplace, built-ins & French doors that lead to the covered patio. The primary suite boasts a gas fireplace, 2 walk-in closets, and a luxurious bathroom. The main level also includes a guest bdrm, bathroom, and laundry room. The lower level offers a family room w/ a wet bar, a wine cellar for 2000 bottles, plus 2 more bdrms, a den, full bath, and access to the backyard w/ garden beds and a fire pit.
Location
State OR
County Jackson
Interior
Interior Features Ceiling Fan(s), Central Vacuum, Double Vanity, Enclosed Toilet(s), Granite Counters, Kitchen Island, Open Floorplan, Pantry, Soaking Tub, Tile Shower, Walk-In Closet(s), Wet Bar, Wired for Sound
Heating Heat Pump
Cooling Heat Pump
Fireplaces Type Gas, Great Room, Primary Bedroom
Fireplace Yes
Window Features Vinyl Frames
Exterior
Exterior Feature Fire Pit, Patio
Parking Features Attached, Driveway, Garage Door Opener, Paver Block, Shared Driveway
Garage Spaces 3.0
Roof Type Composition
Total Parking Spaces 3
Garage Yes
Building
Lot Description Landscaped, Sprinklers In Rear
Entry Level Two
Foundation Concrete Perimeter
Water Public
Architectural Style Other
Structure Type Frame
New Construction No
Schools
High Schools South Medford High
Others
Senior Community No
Tax ID 10004051
Acceptable Financing Cash, Conventional, FHA, VA Loan
Listing Terms Cash, Conventional, FHA, VA Loan
Special Listing Condition Standard
Read Less
Want to know what your home might be worth? Contact us for a FREE valuation!

Our team is ready to help you sell your home for the highest possible price ASAP






