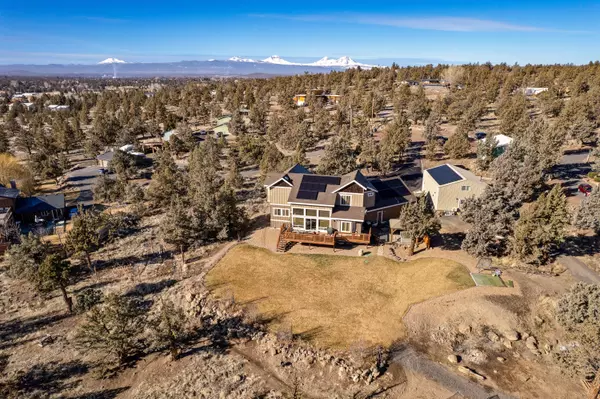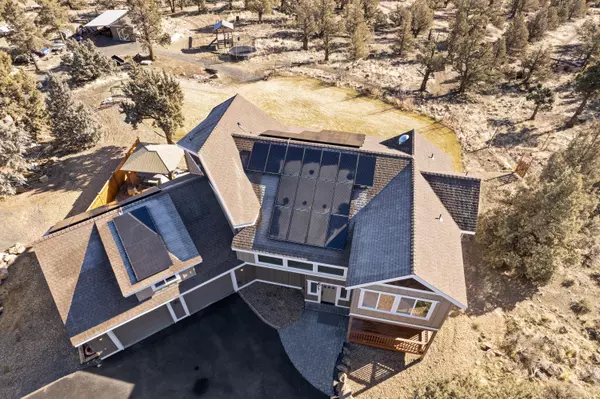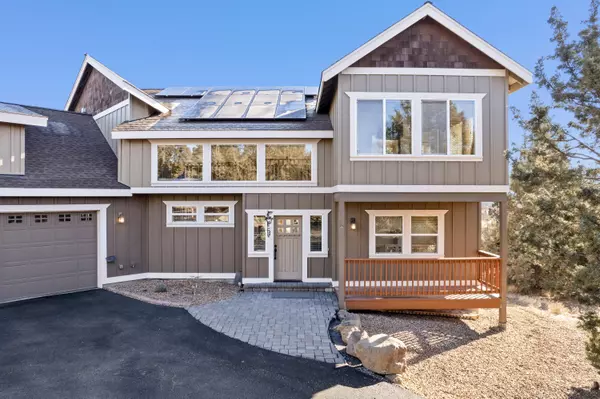$1,050,000
$1,149,000
8.6%For more information regarding the value of a property, please contact us for a free consultation.
65140 76th ST Bend, OR 97703
4 Beds
3 Baths
3,603 SqFt
Key Details
Sold Price $1,050,000
Property Type Single Family Home
Sub Type Single Family Residence
Listing Status Sold
Purchase Type For Sale
Square Footage 3,603 sqft
Price per Sqft $291
Subdivision Whispering Pines
MLS Listing ID 220159090
Sold Date 12/29/23
Style Craftsman
Bedrooms 4
Full Baths 3
Year Built 2006
Annual Tax Amount $2,838
Lot Size 4.440 Acres
Acres 4.44
Lot Dimensions 4.44
Property Description
Whether you are the discerning buyer in need of a quality built custom home, or are looking for gorgeous views & privacy, a 40'x30' shop, gardens, room to roam & play, or an in-law apt? This property offers it all! This stunning Custom Craftsman home features high end finishes & upgrades throughout incl. a new 24.8KW Solar System, custom cabinets, pellet stove, salt water hot tub, A/C & new int/ext paint. Home offers dramatic & open vaults, large picture windows, maximizing views & adding ample natural light to the whole house! Main level offers BD, full BA, dedicated office, great room, gourmet kitchen w/ SS appl, granite counters & wood flooring. Upstairs is open to below & offers the perfect primary suite w/ Mtn Views, a 455 SF bonus/4th & great BD separation! Property is located on a truly unique & low maintenance private setting in the highly desirable area of Tumalo, providing something for everyone while offering energy efficiency, low overhead & addt'l investment opportunities.
Location
State OR
County Deschutes
Community Whispering Pines
Rooms
Basement None
Interior
Interior Features Breakfast Bar, Ceiling Fan(s), Double Vanity, Enclosed Toilet(s), Granite Counters, Jetted Tub, Kitchen Island, Linen Closet, Open Floorplan, Pantry, Shower/Tub Combo, Solid Surface Counters, Spa/Hot Tub, Tile Counters, Tile Shower, Vaulted Ceiling(s), Walk-In Closet(s)
Heating Electric, Forced Air, Pellet Stove, Solar
Cooling Central Air
Fireplaces Type Living Room
Fireplace Yes
Window Features Double Pane Windows,ENERGY STAR Qualified Windows,Vinyl Frames
Exterior
Exterior Feature Deck, Patio, RV Hookup, Spa/Hot Tub
Parking Features Asphalt, Attached, Detached, Driveway, Garage Door Opener, Heated Garage, RV Access/Parking, RV Garage, Storage, Workshop in Garage
Garage Spaces 5.0
Roof Type Composition
Total Parking Spaces 5
Garage Yes
Building
Lot Description Drip System, Fenced, Garden, Landscaped, Native Plants, Rock Outcropping, Sprinkler Timer(s), Sprinklers In Rear, Xeriscape Landscape
Entry Level Two
Foundation Stemwall
Builder Name Rice & Son Construction, Inc.
Water Backflow Domestic, Private, Water Meter
Architectural Style Craftsman
Structure Type Frame
New Construction No
Schools
High Schools Ridgeview High
Others
Senior Community No
Tax ID 132951
Security Features Carbon Monoxide Detector(s),Smoke Detector(s)
Acceptable Financing Cash, Conventional, FHA, USDA Loan, VA Loan
Listing Terms Cash, Conventional, FHA, USDA Loan, VA Loan
Special Listing Condition Standard
Read Less
Want to know what your home might be worth? Contact us for a FREE valuation!

Our team is ready to help you sell your home for the highest possible price ASAP






