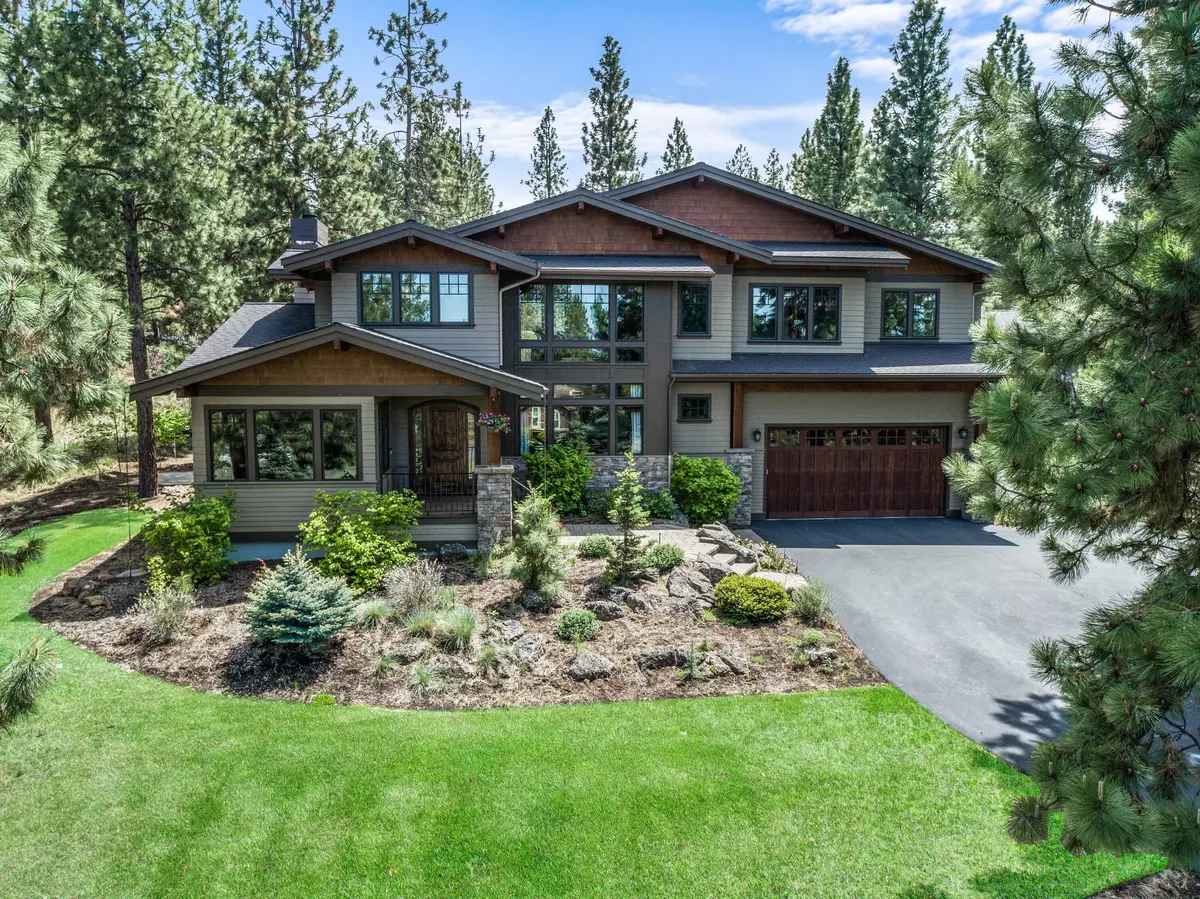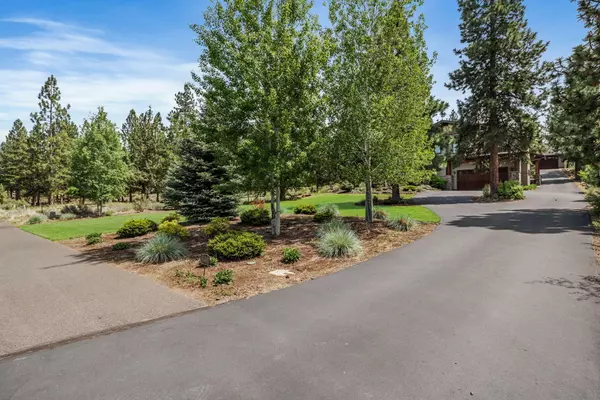$2,200,000
$2,495,000
11.8%For more information regarding the value of a property, please contact us for a free consultation.
61400 Cultus Lake CT Bend, OR 97702
5 Beds
5 Baths
5,105 SqFt
Key Details
Sold Price $2,200,000
Property Type Single Family Home
Sub Type Single Family Residence
Listing Status Sold
Purchase Type For Sale
Square Footage 5,105 sqft
Price per Sqft $430
Subdivision Parks At Broken Top
MLS Listing ID 220164800
Sold Date 12/29/23
Style Craftsman,Northwest
Bedrooms 5
Full Baths 4
Half Baths 1
HOA Fees $157
Year Built 2013
Annual Tax Amount $16,630
Lot Size 0.790 Acres
Acres 0.79
Lot Dimensions 0.79
Property Description
This fabulous custom home in the sought-after Parks at Broken Top neighborhood is topped off by a separate shop (w/10' doors & bath) that can accommodate multiple boats, Sprinters, collector cars, etc. Home interiors provide open spaces and clean lines, characterized by an easy-flowing contemporary layout. Modern fixtures & luxury finishes adorn every room, while at the heart of the home the fully equipped gourmet kitchen is a chef's dream. Further interior highlights include living areas perfect for both relaxing & entertaining, peaceful great room overlooking incredible backyard living area; spacious office w/views of front lawn, dining room, private primary suite, 4 lovely guest rooms, pet-suite & fabulous family room large enough for ping-pong, movie nights & entertainment w/ wet-bar & outdoor balcony. Lower level comprises private space for addtl bedroom, gym or studio. Spacious terrace with firepit & hot-tub patio overlooks incredible private oasis, located at end of cul-de-sac.
Location
State OR
County Deschutes
Community Parks At Broken Top
Rooms
Basement Finished
Interior
Interior Features Breakfast Bar, Built-in Features, Ceiling Fan(s), Central Vacuum, Double Vanity, Dry Bar, Enclosed Toilet(s), Linen Closet, Open Floorplan, Pantry, Shower/Tub Combo, Solid Surface Counters, Tile Counters, Tile Shower, Vaulted Ceiling(s), Walk-In Closet(s), Wet Bar
Heating Natural Gas, Wood
Cooling Central Air, Heat Pump
Fireplaces Type Gas, Great Room, Wood Burning
Fireplace Yes
Window Features Double Pane Windows,Wood Frames
Exterior
Exterior Feature Deck, Fire Pit, Patio, Spa/Hot Tub
Parking Features Asphalt, Attached, Detached, Driveway, Garage Door Opener, Heated Garage, RV Access/Parking, RV Garage, Storage
Garage Spaces 6.0
Community Features Gas Available, Park, Playground, Trail(s)
Amenities Available Park, Playground, Pool
Roof Type Composition
Total Parking Spaces 6
Garage Yes
Building
Lot Description Drip System, Landscaped, Rock Outcropping, Sprinkler Timer(s), Sprinklers In Front, Sprinklers In Rear
Entry Level Three Or More
Foundation Concrete Perimeter
Builder Name High Timber
Water Public
Architectural Style Craftsman, Northwest
Structure Type Concrete,Frame
New Construction No
Schools
High Schools Summit High
Others
Senior Community No
Tax ID 251605
Security Features Carbon Monoxide Detector(s),Smoke Detector(s)
Acceptable Financing Cash, Conventional, VA Loan
Listing Terms Cash, Conventional, VA Loan
Special Listing Condition Standard
Read Less
Want to know what your home might be worth? Contact us for a FREE valuation!

Our team is ready to help you sell your home for the highest possible price ASAP






