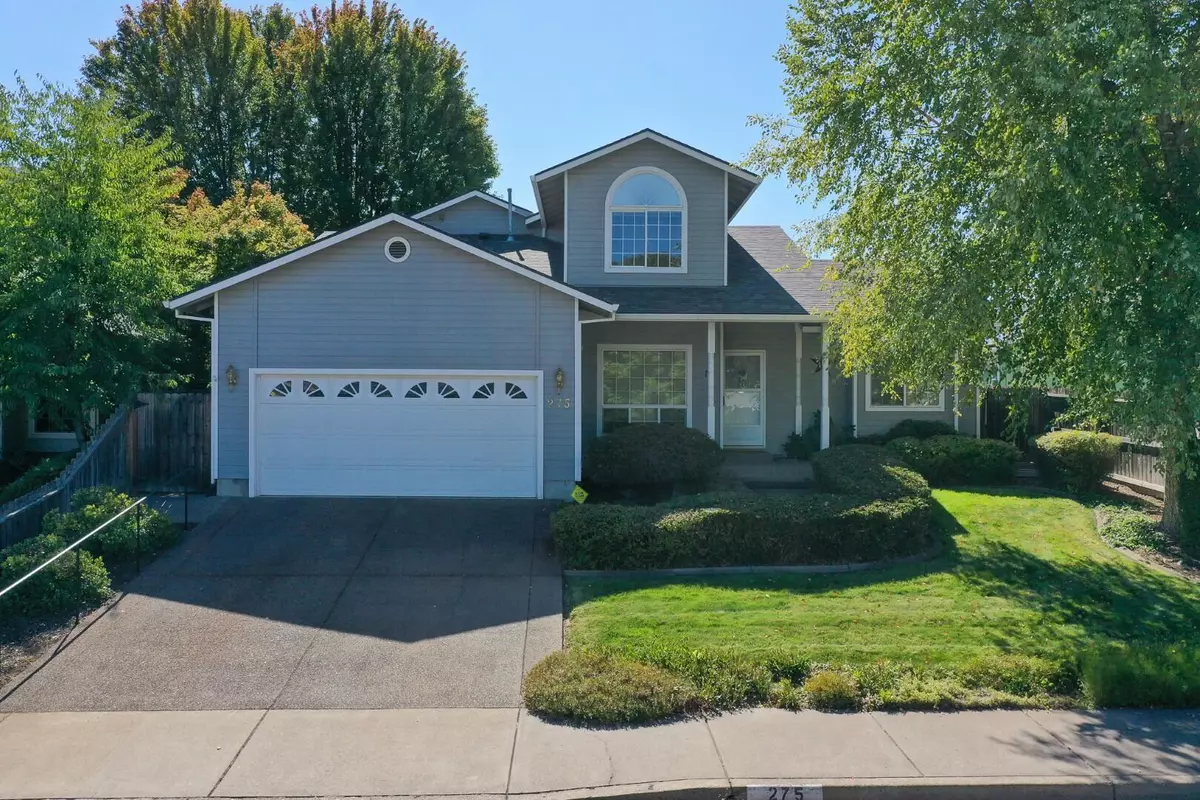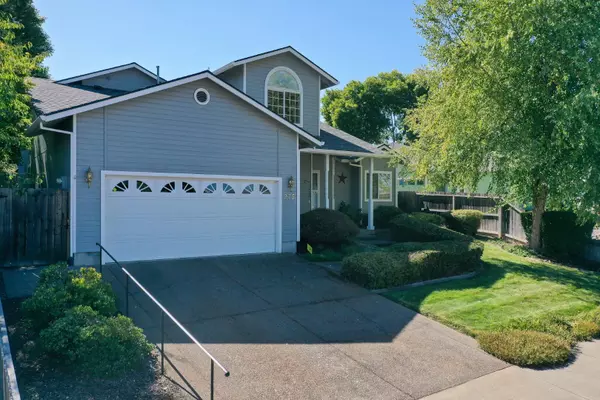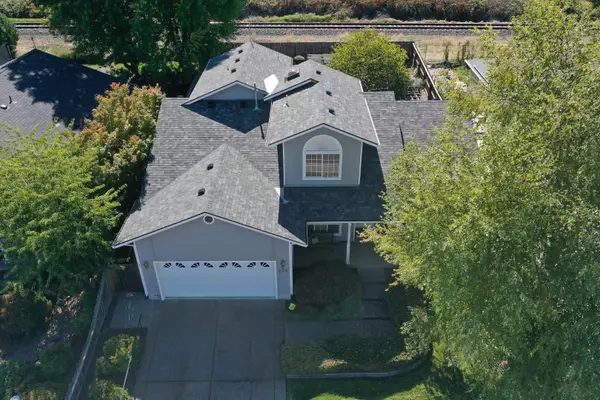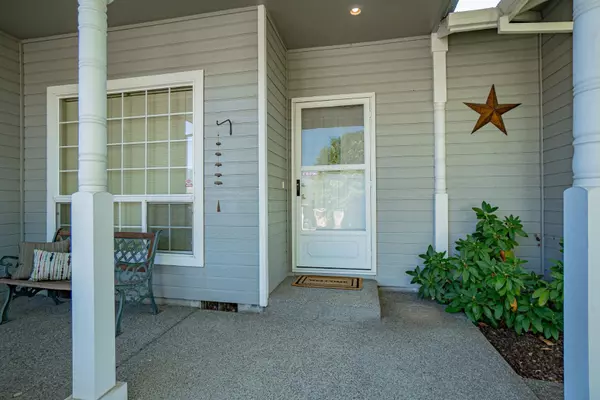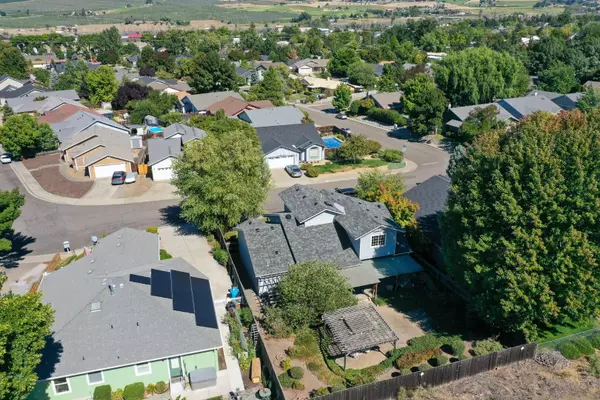$450,000
$452,500
0.6%For more information regarding the value of a property, please contact us for a free consultation.
275 Deborah DR Talent, OR 97540
3 Beds
3 Baths
1,871 SqFt
Key Details
Sold Price $450,000
Property Type Single Family Home
Sub Type Single Family Residence
Listing Status Sold
Purchase Type For Sale
Square Footage 1,871 sqft
Price per Sqft $240
Subdivision Mountain Park Estates Phase 2
MLS Listing ID 220171498
Sold Date 12/20/23
Style Contemporary
Bedrooms 3
Full Baths 2
Half Baths 1
Year Built 1996
Annual Tax Amount $4,585
Lot Size 7,405 Sqft
Acres 0.17
Lot Dimensions 0.17
Property Description
Beautiful 1996-built 3 bedroom, 2.5 bath, two-story home on a 17/100 acre lot in Talent. Enjoy the mountain and farm views from the expansive fenced back patio with covered and uncovered spaces and lovely, easy-care landscaping. The 1,871 square foot home features a vaulted living room, super dining area, an additional eating area with slider access to the view patio, good-sized kitchen with loads of cabinetry, working island and large pantry and a convenient mud-room laundry. The spacious main-level primary bedroom includes a large walk-in closet and ensuite bath with double basins, tile floors, privacy toilet, walk-in shower and jetted tub. Upstairs are two more guest bedrooms with amazing views and a full bath. There's an extra deep double garage with workshop space, too. Brand new roof, some new interior paint, loads of storage. Listing agent is related to seller. 1st American Eagle Premier home warranty included.
Location
State OR
County Jackson
Community Mountain Park Estates Phase 2
Direction S. Pacific Hwy. to Arnos, Arnos turns into Deborah Drive at the turn. Sign on your right.
Rooms
Basement None
Interior
Interior Features Ceiling Fan(s), Enclosed Toilet(s), Jetted Tub, Pantry, Primary Downstairs, Shower/Tub Combo, Vaulted Ceiling(s), Walk-In Closet(s)
Heating Forced Air, Natural Gas
Cooling Central Air
Window Features Skylight(s),Vinyl Frames
Exterior
Exterior Feature Patio
Parking Features Attached, Driveway, Garage Door Opener, Workshop in Garage
Garage Spaces 2.0
Community Features Park
Roof Type Composition
Total Parking Spaces 2
Garage Yes
Building
Lot Description Fenced, Landscaped, Sprinkler Timer(s), Sprinklers In Front, Sprinklers In Rear
Entry Level Two
Foundation Concrete Perimeter
Water Public
Architectural Style Contemporary
Structure Type Frame
New Construction No
Schools
High Schools Phoenix High
Others
Senior Community No
Tax ID 1-087886-7
Security Features Carbon Monoxide Detector(s),Smoke Detector(s)
Acceptable Financing Cash, Conventional
Listing Terms Cash, Conventional
Special Listing Condition Standard
Read Less
Want to know what your home might be worth? Contact us for a FREE valuation!

Our team is ready to help you sell your home for the highest possible price ASAP


