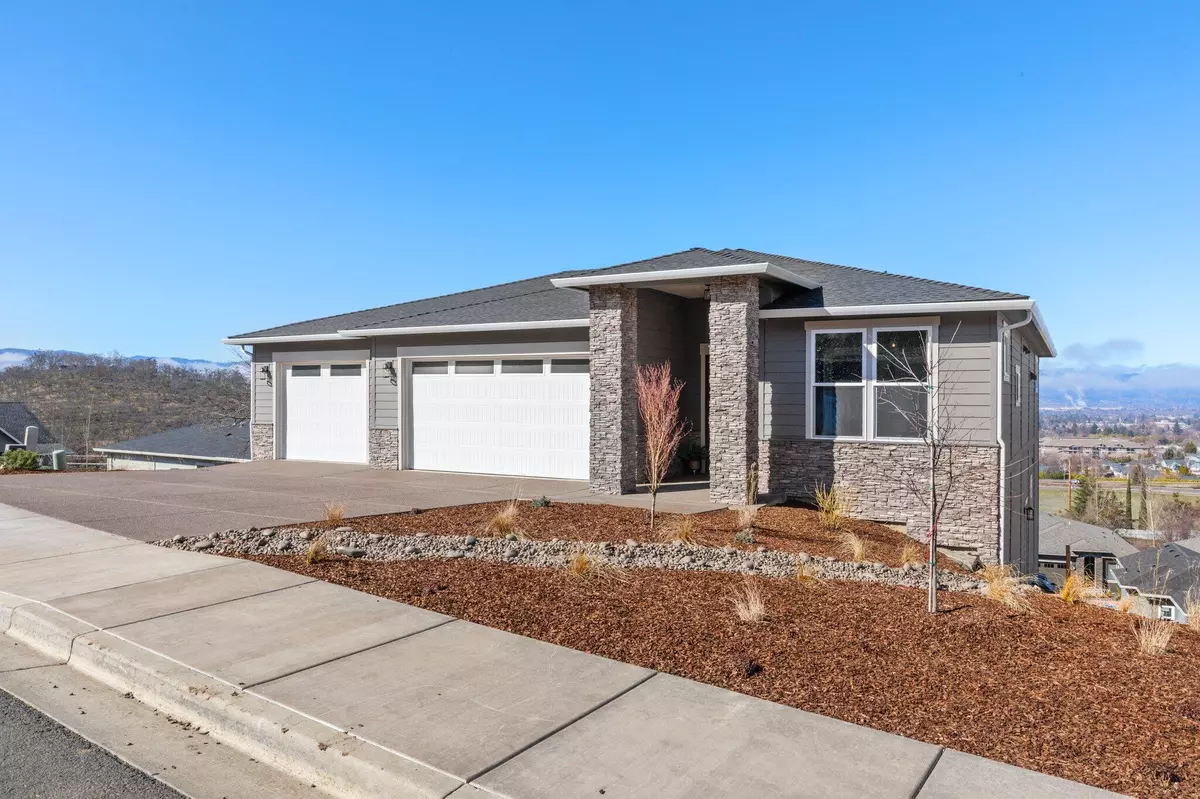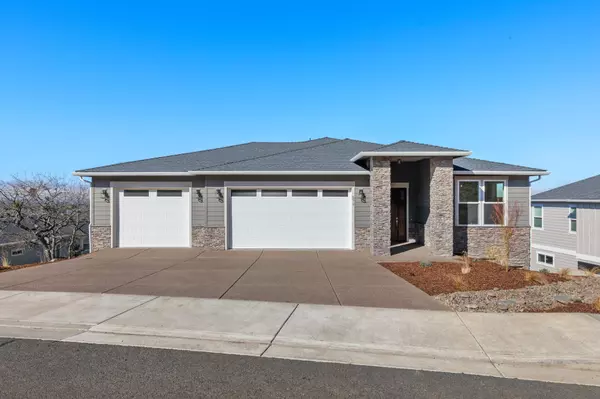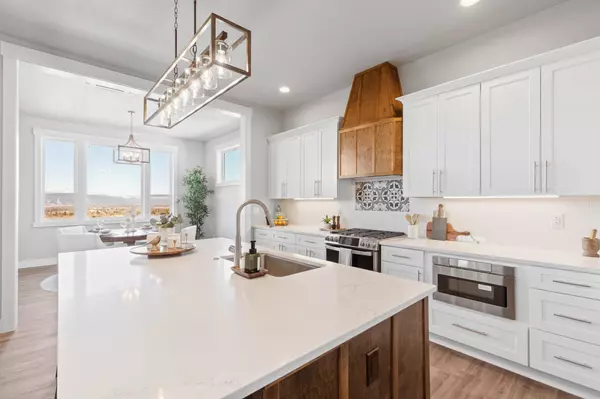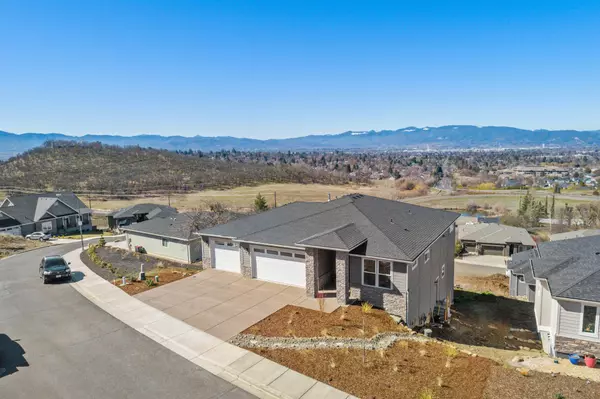$860,000
$895,000
3.9%For more information regarding the value of a property, please contact us for a free consultation.
571 La Strada CIR Medford, OR 97504
5 Beds
4 Baths
3,460 SqFt
Key Details
Sold Price $860,000
Property Type Single Family Home
Sub Type Single Family Residence
Listing Status Sold
Purchase Type For Sale
Square Footage 3,460 sqft
Price per Sqft $248
Subdivision Bella Vista Heights Phases 1 & 2
MLS Listing ID 220160526
Sold Date 12/08/23
Style Contemporary,Northwest
Bedrooms 5
Full Baths 3
Half Baths 1
HOA Fees $95
Year Built 2023
Annual Tax Amount $1,564
Lot Size 9,583 Sqft
Acres 0.22
Lot Dimensions 0.22
Property Description
Brand new construction in the coveted Bella Vista Heights neighborhood of East Medford. Designed with distinction, energy efficiency and a contemporary flair! Over 3,425 sq. ft. with 180 degree views, 4 bedrooms plus office and 3.5 bathrooms, 3 car garage and two decks. Built with ease of living in mind, the primary bedroom is on the main floor and includes such amenities as a large walk-in closet, washer/dryer and to-die-for primary bathroom. The main floor also includes an office and half bath, large modern kitchen with gas cooktop and custom hood, refrigerator , huge pantry, and much more. Separate dining area with view, a great room with gas fireplace, built-ins and a deck with more views. The lower level has three bedrooms, two full baths, a family room with wet bar, additional laundry room, second deck and more. Quartz counters throughout this gem and abundant storage capabilities that provide many possibilities.
Location
State OR
County Jackson
Community Bella Vista Heights Phases 1 & 2
Direction East on McAndrews right on La Strada to sign
Rooms
Basement Daylight, Partial
Interior
Interior Features Ceiling Fan(s), Double Vanity, Enclosed Toilet(s), Granite Counters, Kitchen Island, Linen Closet, Open Floorplan, Pantry, Primary Downstairs, Shower/Tub Combo, Soaking Tub, Solid Surface Counters, Wet Bar
Heating Ductless, Electric
Cooling Ductless, Central Air, Wall/Window Unit(s), Zoned
Fireplaces Type Gas, Great Room
Fireplace Yes
Window Features Double Pane Windows,Tinted Windows,Vinyl Frames
Exterior
Exterior Feature Deck
Parking Features Attached, Concrete, Driveway, Garage Door Opener, Workshop in Garage
Garage Spaces 3.0
Community Features Park, Road Assessment
Amenities Available Landscaping, Park, Road Assessment
Roof Type Composition
Accessibility Accessible Bedroom, Accessible Closets, Accessible Entrance, Accessible Full Bath, Accessible Hallway(s), Accessible Kitchen, Smart Technology
Total Parking Spaces 3
Garage Yes
Building
Lot Description Sloped, Sprinklers In Front
Entry Level Two
Foundation Stemwall
Builder Name Endicott
Water Public
Architectural Style Contemporary, Northwest
Structure Type Concrete,Frame
New Construction Yes
Schools
High Schools North Medford High
Others
Senior Community No
Tax ID 1-0986033
Security Features Carbon Monoxide Detector(s),Smoke Detector(s)
Acceptable Financing Cash, Conventional
Listing Terms Cash, Conventional
Special Listing Condition Standard
Read Less
Want to know what your home might be worth? Contact us for a FREE valuation!

Our team is ready to help you sell your home for the highest possible price ASAP






