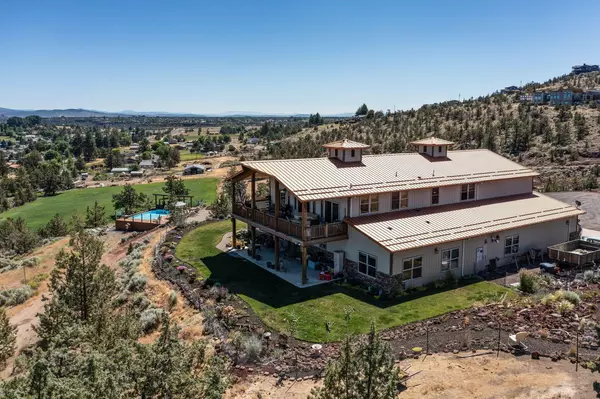$1,125,000
$1,179,000
4.6%For more information regarding the value of a property, please contact us for a free consultation.
6767 19th ST Terrebonne, OR 97760
4 Beds
5 Baths
4,764 SqFt
Key Details
Sold Price $1,125,000
Property Type Single Family Home
Sub Type Single Family Residence
Listing Status Sold
Purchase Type For Sale
Square Footage 4,764 sqft
Price per Sqft $236
MLS Listing ID 220167342
Sold Date 12/05/23
Style Northwest
Bedrooms 4
Full Baths 4
Half Baths 1
Year Built 2007
Annual Tax Amount $4,842
Lot Size 10.040 Acres
Acres 10.04
Lot Dimensions 10.04
Property Description
Simply one of a kind Barndominium, with amazing breathtaking panoramic views. This one of a kind has it all. As you come up the private gated driveway, you pull into huge garage/shop. It is perfect for multi-generational living. From the shop you can enter straight into the lower level that has 2 bedrooms, kitchen, laundry, walk in closet living room full views and lovely covered patio along w/private entrance from outside as well. Then you can go upstairs from the shop to another beautiful living area with large primary, full ensuite that includes a stunning tile shower with multiple shower heads. There is an oversized office that could easily be made into a second bedroom. There is a second bath and full kitchen on this level as well. Deck has unstoppable views, and a hot tub to enjoy them from. All this with outdoor solar heated swimming pool & 10 acres for privacing sitting just 5 minutes from town. Overlooking the farming area of Terrebonne, in amazing Central Oregon.
Location
State OR
County Deschutes
Rooms
Basement Daylight, Exterior Entry, Finished, Full
Interior
Interior Features Bidet, Breakfast Bar, Ceiling Fan(s), Double Vanity, Granite Counters, In-Law Floorplan, Pantry, Primary Downstairs, Spa/Hot Tub, Tile Shower, Vaulted Ceiling(s), Walk-In Closet(s)
Heating Ductless, Heat Pump, Propane
Cooling Ductless, Heat Pump
Fireplaces Type Gas, Great Room
Fireplace Yes
Window Features Vinyl Frames
Exterior
Exterior Feature Deck, Patio, Pool, Spa/Hot Tub
Parking Features Attached, Garage Door Opener, Gated, Gravel, RV Access/Parking, Storage, Workshop in Garage
Garage Spaces 10.0
Roof Type Metal
Accessibility Accessible Full Bath
Porch true
Total Parking Spaces 10
Garage Yes
Building
Lot Description Fenced, Landscaped, Level, Native Plants, Rock Outcropping, Sprinklers In Front, Xeriscape Landscape
Entry Level Two
Foundation Slab
Water Well
Architectural Style Northwest
Structure Type Frame
New Construction No
Schools
High Schools Redmond High
Others
Senior Community No
Tax ID 245010
Security Features Carbon Monoxide Detector(s),Smoke Detector(s)
Acceptable Financing Cash, Conventional, VA Loan
Listing Terms Cash, Conventional, VA Loan
Special Listing Condition Standard
Read Less
Want to know what your home might be worth? Contact us for a FREE valuation!

Our team is ready to help you sell your home for the highest possible price ASAP






