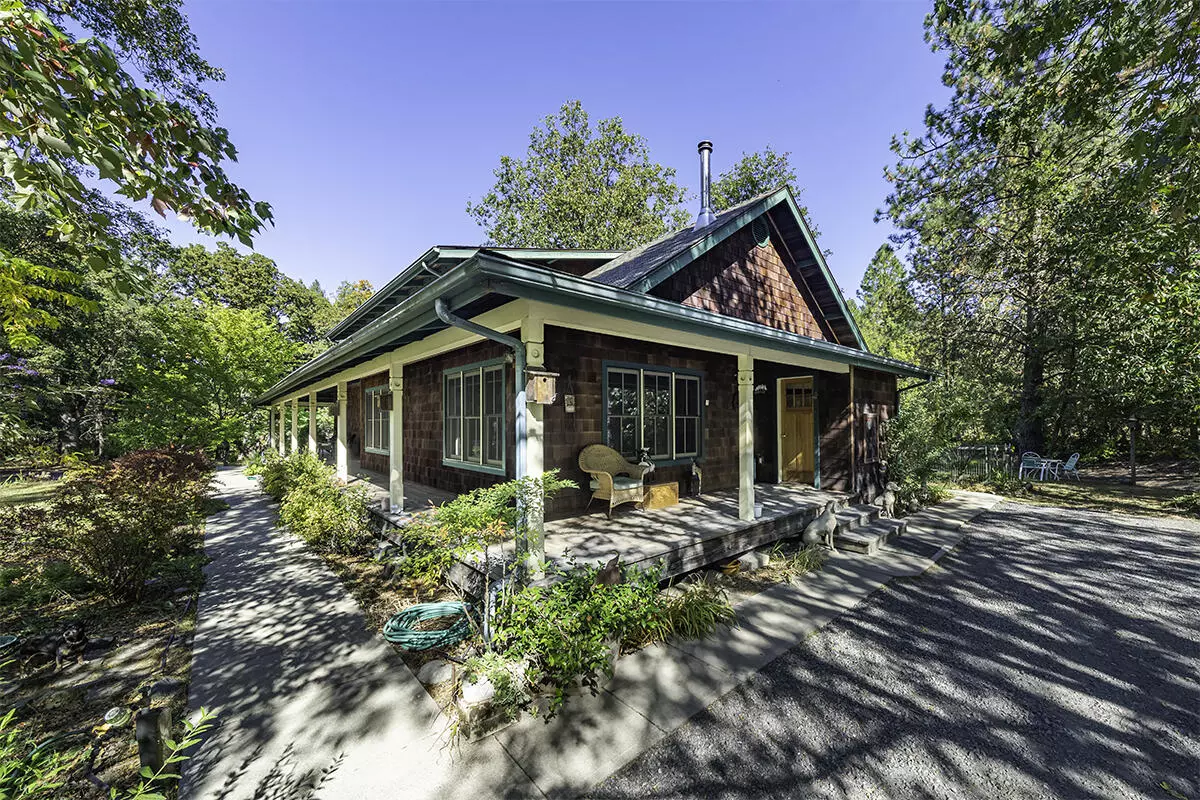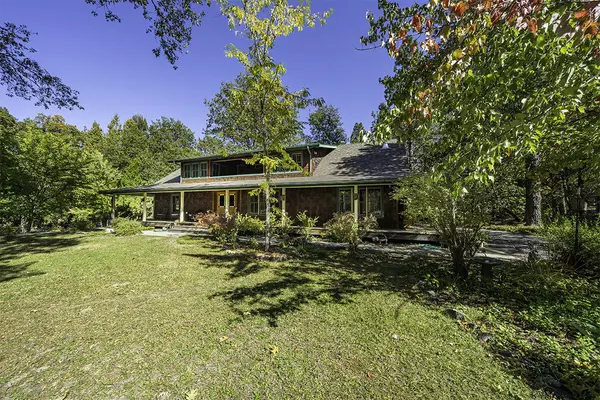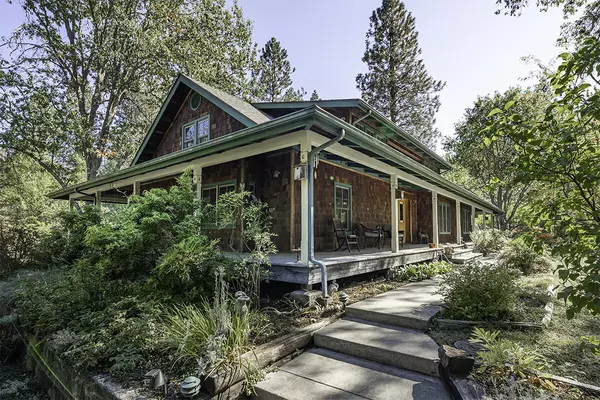$1,270,000
$1,300,000
2.3%For more information regarding the value of a property, please contact us for a free consultation.
255 Davidson RD Williams, OR 97544
3 Beds
3 Baths
2,993 SqFt
Key Details
Sold Price $1,270,000
Property Type Single Family Home
Sub Type Single Family Residence
Listing Status Sold
Purchase Type For Sale
Square Footage 2,993 sqft
Price per Sqft $424
MLS Listing ID 220154862
Sold Date 12/01/23
Style Craftsman,Northwest
Bedrooms 3
Full Baths 2
Half Baths 1
Year Built 1995
Annual Tax Amount $5,105
Lot Size 77.630 Acres
Acres 77.63
Lot Dimensions 77.63
Property Description
Tucked away from the busy world on 77.63 acres sits this estate with trails & pastures, meadows, 5 ponds, and forest nooks providing ferns, shade trees and evergreens along with creek frontage. Fully equipped with an 8 stall ''Mare Motel'' matted & covered, with cross fencing & runs, as well as a dog kennel. There's 4560 sq ft barn, with two attached workshops and a spacious studio apartment, a wildlife viewing copula and covered storage for hay and equipment. Near the main house you'll find an oversized detached garage with extra space that can function as an office or art/yoga studio. Enter the inviting 2993 sqft custom built craftsman style home boasting 3 very spacious bedrooms with the Primary Bedroom on the main floor and 2.5 bathrooms. The comfortable study provides tongue and groove wood finishes and built-in shelving. Upstairs you'll find two additional bedrooms, along with two covered decks to view the wildlife, ponds & pastures in all seasons.
Location
State OR
County Josephine
Direction Hwy 238 to Williams Hwy, continue onto Cedar Flat Rd to address, at the fork, stay left to 255 Davidson
Interior
Interior Features Built-in Features, Ceiling Fan(s)
Heating Baseboard, Electric, Geothermal, Wood
Cooling Other
Fireplaces Type Wood Burning
Fireplace Yes
Exterior
Exterior Feature Deck
Parking Features Detached, Detached Carport, Driveway, Garage Door Opener, Gravel
Garage Spaces 4.0
Waterfront Description Creek
Roof Type Composition
Total Parking Spaces 4
Garage Yes
Building
Lot Description Wooded
Entry Level Two
Foundation Concrete Perimeter
Water Well
Architectural Style Craftsman, Northwest
Structure Type Frame
New Construction No
Schools
High Schools Check With District
Others
Senior Community No
Tax ID R328387
Security Features Carbon Monoxide Detector(s),Smoke Detector(s)
Acceptable Financing Cash, Conventional
Listing Terms Cash, Conventional
Special Listing Condition Standard
Read Less
Want to know what your home might be worth? Contact us for a FREE valuation!

Our team is ready to help you sell your home for the highest possible price ASAP






