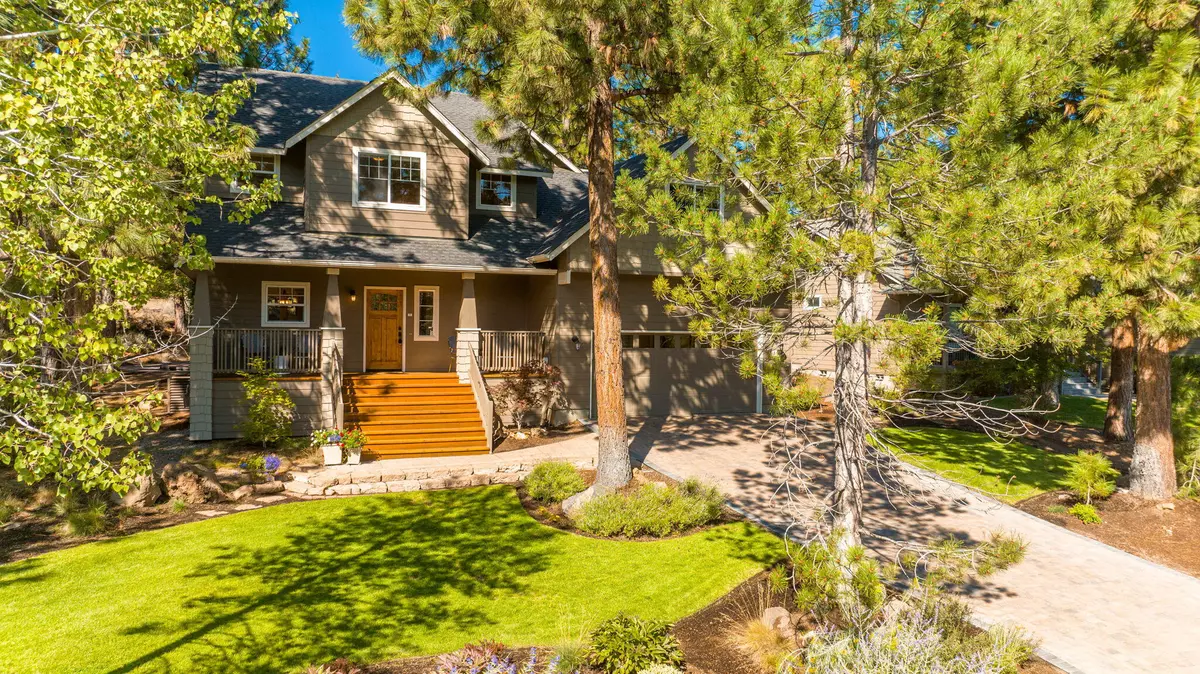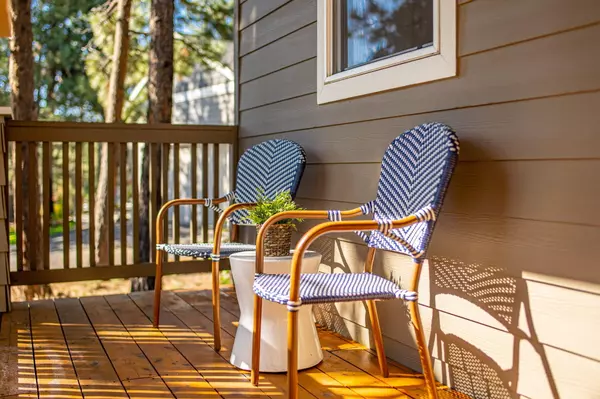$800,000
$875,000
8.6%For more information regarding the value of a property, please contact us for a free consultation.
565 Divot DR Bend, OR 97703
3 Beds
3 Baths
2,033 SqFt
Key Details
Sold Price $800,000
Property Type Single Family Home
Sub Type Single Family Residence
Listing Status Sold
Purchase Type For Sale
Square Footage 2,033 sqft
Price per Sqft $393
Subdivision Rivers Edge Village
MLS Listing ID 220171164
Sold Date 11/29/23
Style Craftsman
Bedrooms 3
Full Baths 2
Half Baths 1
HOA Fees $220
Year Built 2001
Annual Tax Amount $5,414
Lot Size 0.380 Acres
Acres 0.38
Lot Dimensions 0.38
Property Description
Graceful craftsman quality and charm sits at the middle of a quiet double cul-de-sac located in the verdant Rivers Edge Village subdivision on Awbrey Butte. It showcases hardwood floors, cozy nooks & custom details. Light-filled open floor-plan with oversized windows bathes the home in natural light. Remodeled in 2022, the gourmet chef's kitchen is appointed with high-end stainless appliances. Under counter accent lighting delightfully illuminate the artisan tiled backsplash & granite countertop. Standalone pantry storage that satisfies. Spa-like primary features a walk-in closet, dual vanities, private balcony & stunning walk-in double-headed shower for two. Versatile bonus room flows seamlessly for office, playroom or studio. Entertainer's backyard oasis with rock waterfall & flagstone patio. 2-car garage, mudroom entry & abundant storage throughout. Bump out opportunities for the enclosed patio space. Ask about available below market financing seller concessions
Location
State OR
County Deschutes
Community Rivers Edge Village
Rooms
Basement None
Interior
Interior Features Breakfast Bar, Built-in Features, Ceiling Fan(s), Double Vanity, Enclosed Toilet(s), Granite Counters, Linen Closet, Open Floorplan, Pantry, Shower/Tub Combo, Solar Tube(s), Tile Shower, Walk-In Closet(s)
Heating Forced Air
Cooling Central Air
Fireplaces Type Gas, Living Room
Fireplace Yes
Window Features Double Pane Windows,Vinyl Frames
Exterior
Exterior Feature Patio
Parking Features Driveway, Garage Door Opener, Paver Block
Garage Spaces 2.0
Amenities Available Clubhouse, Golf Course, Restaurant, Snow Removal
Roof Type Composition
Total Parking Spaces 2
Garage Yes
Building
Lot Description Landscaped, Native Plants, Sloped, Sprinkler Timer(s), Sprinklers In Front, Sprinklers In Rear, Water Feature
Entry Level Two
Foundation Slab
Water Public
Architectural Style Craftsman
Structure Type Frame
New Construction No
Schools
High Schools Summit High
Others
Senior Community No
Tax ID 196257
Security Features Carbon Monoxide Detector(s),Smoke Detector(s)
Acceptable Financing Cash, Conventional
Listing Terms Cash, Conventional
Special Listing Condition Standard
Read Less
Want to know what your home might be worth? Contact us for a FREE valuation!

Our team is ready to help you sell your home for the highest possible price ASAP






