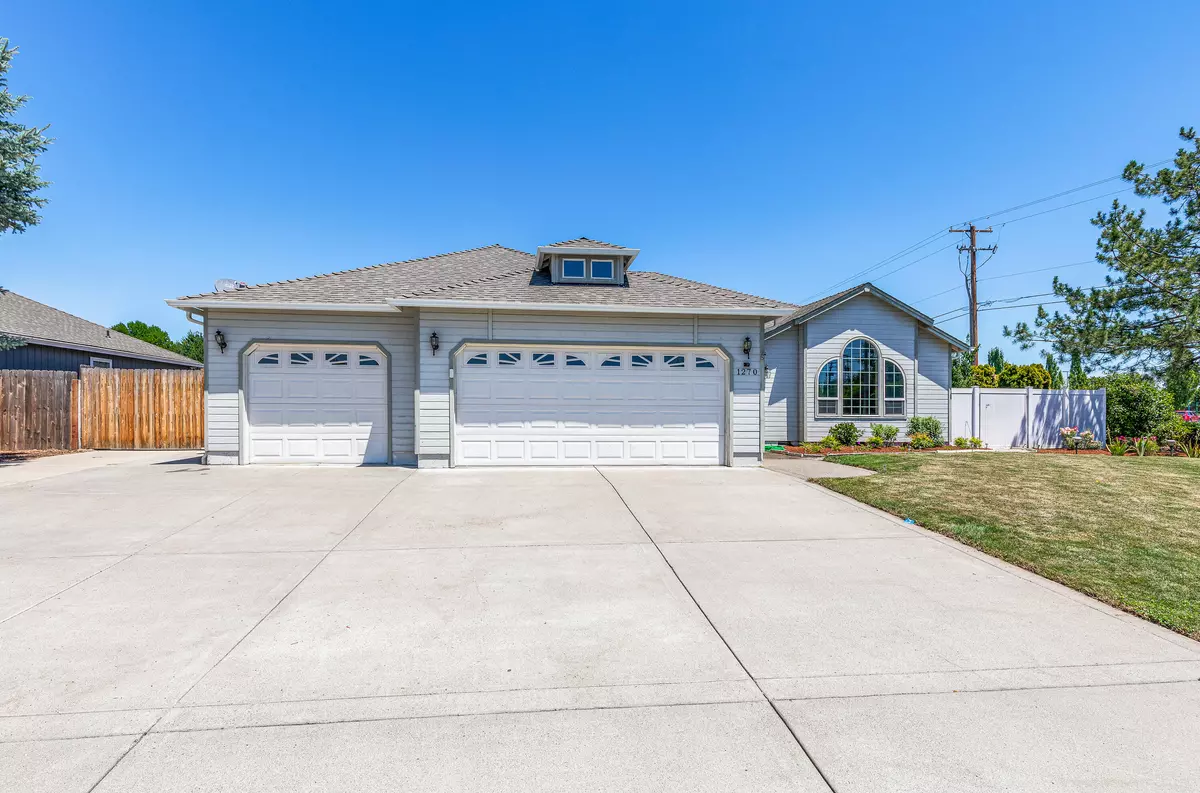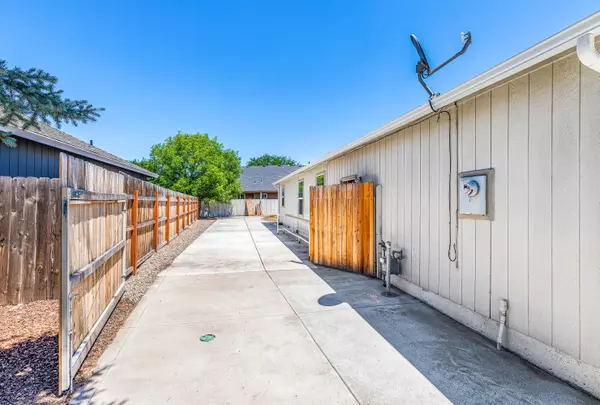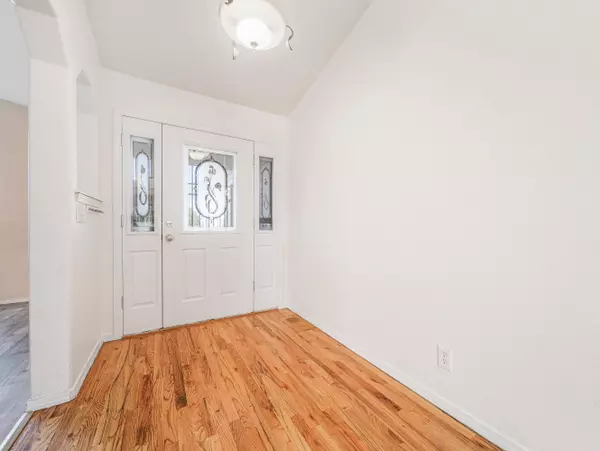$485,000
$485,000
For more information regarding the value of a property, please contact us for a free consultation.
1270 New Haven RD Central Point, OR 97502
3 Beds
2 Baths
2,150 SqFt
Key Details
Sold Price $485,000
Property Type Single Family Home
Sub Type Single Family Residence
Listing Status Sold
Purchase Type For Sale
Square Footage 2,150 sqft
Price per Sqft $225
Subdivision New Haven Estates Phase I
MLS Listing ID 220170157
Sold Date 11/27/23
Style Craftsman
Bedrooms 3
Full Baths 2
Year Built 2000
Annual Tax Amount $5,054
Lot Size 0.290 Acres
Acres 0.29
Lot Dimensions 0.29
Property Description
This inviting home is a must-see, it is2150 sqft of well-maintained living space for your comfort. Inside, discover a formal living room with arched windows and vaulted ceilings, the kitchen features upgraded oak cabinets, hardwood floors, granite countertops, double wall ovens, new dishwasher, a gas cook top on the island with a prep sink. Beyond the three bedrooms, an adaptable office offers potential as a fourth bedroom to suit your needs. The large .29-acre corner lot, presents a covered trek deck, gazebo, pre-wiring for a hot tub, spacious shed and fruit trees. Noteworthy amenities include a 3-car garage and a generously sized 14x72 RV parking space with a 30 amp hook-up and clean-out station. Conveniently located near Don Jones Park, this home offers easy access to sports facilities, a playground, and a splash pad for outdoor enjoyment!! Current VA loan is assumable at 2.875%
Location
State OR
County Jackson
Community New Haven Estates Phase I
Direction Pine Street/Biddle Road, turn North on Hamrick Rd, left onto New Haven and the home is on the right.
Rooms
Basement None
Interior
Interior Features Ceiling Fan(s), Central Vacuum, Kitchen Island, Vaulted Ceiling(s), Walk-In Closet(s)
Heating Natural Gas
Cooling Central Air
Fireplaces Type Family Room, Gas, Office, Primary Bedroom
Fireplace Yes
Exterior
Exterior Feature Deck, RV Dump, RV Hookup
Parking Features Garage Door Opener
Garage Spaces 3.0
Roof Type Composition
Accessibility Accessible Approach with Ramp
Total Parking Spaces 3
Garage Yes
Building
Lot Description Corner Lot, Sprinkler Timer(s)
Entry Level One
Foundation Concrete Perimeter
Water Public
Architectural Style Craftsman
Structure Type Frame
New Construction No
Schools
High Schools Crater High
Others
Senior Community No
Tax ID 10921883
Security Features Carbon Monoxide Detector(s)
Acceptable Financing Assumable
Listing Terms Assumable
Special Listing Condition Standard
Read Less
Want to know what your home might be worth? Contact us for a FREE valuation!

Our team is ready to help you sell your home for the highest possible price ASAP






