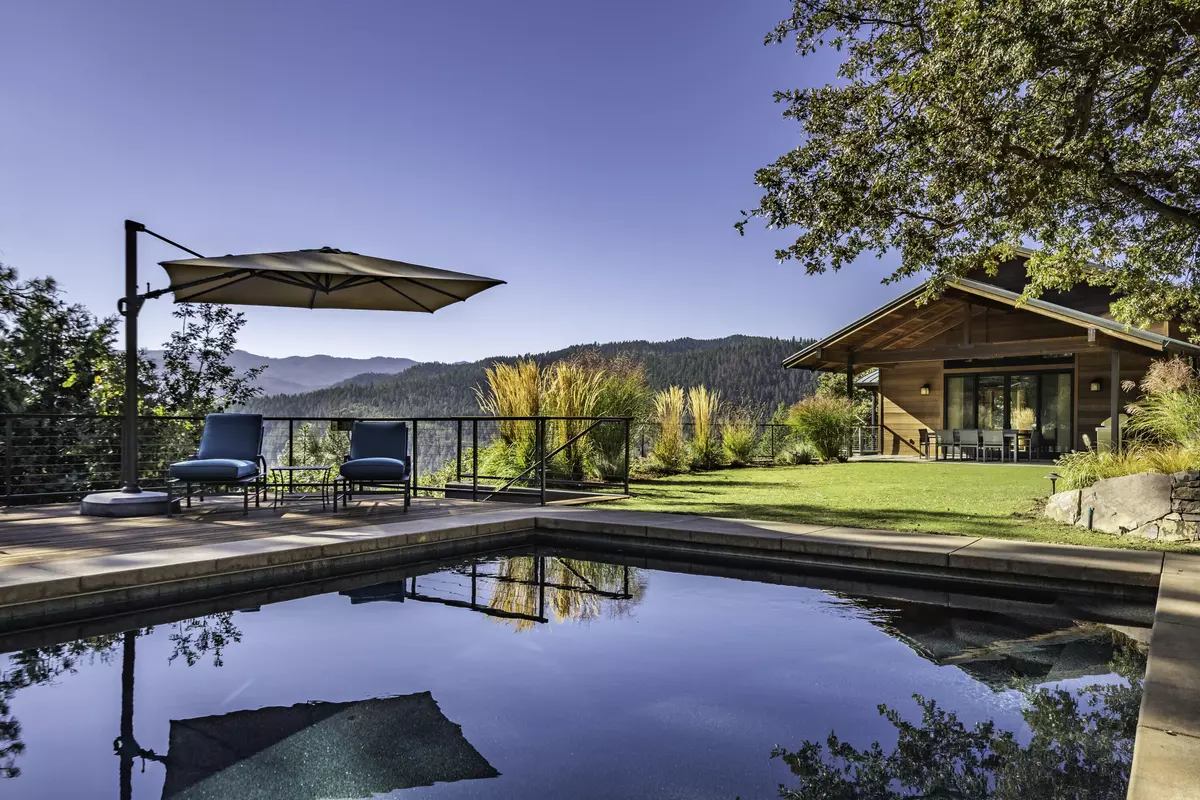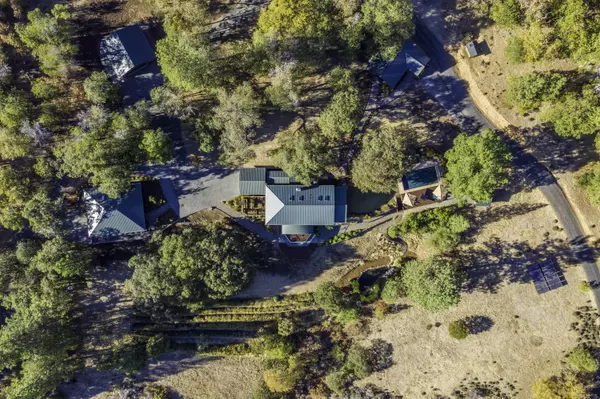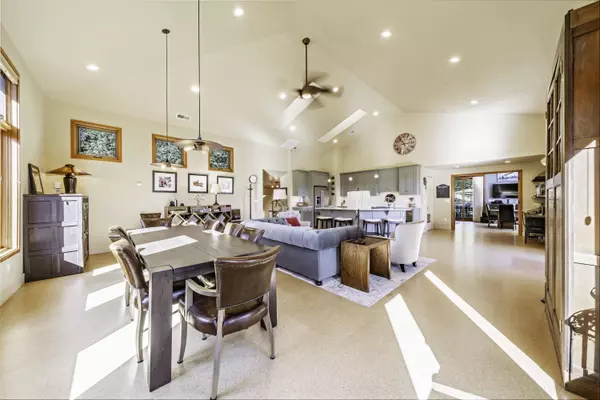$1,850,000
$2,000,000
7.5%For more information regarding the value of a property, please contact us for a free consultation.
5577 Little Applegate RD Jacksonville, OR 97530
4 Beds
5 Baths
4,734 SqFt
Key Details
Sold Price $1,850,000
Property Type Single Family Home
Sub Type Single Family Residence
Listing Status Sold
Purchase Type For Sale
Square Footage 4,734 sqft
Price per Sqft $390
MLS Listing ID 220171395
Sold Date 11/16/23
Style Contemporary,Northwest
Bedrooms 4
Full Baths 4
Half Baths 1
Year Built 1988
Annual Tax Amount $8,360
Lot Size 107.380 Acres
Acres 107.38
Lot Dimensions 107.38
Property Description
One-of-a-kind secluded family compound with resort-quality construction, thoughtfully designed by an award-winning local architect. The fully-surveyed 100+ acre property features three separate finished living areas including a three-level main home, guest cottage, and detached office suites — all with fire-resistant reclaimed old-growth redwood siding and metal roofing. Unparalleled panoramic views of surrounding peaks and undeveloped government land from four unique redwood decks. High-end finishes throughout must be experienced in person! The grounds include a gorgeous heated Pebble Tec pool with remote-controlled safety cover, extensive dry-stack artisan rock terracing, circulating pond with waterfall, raised garden beds, fruit trees, and lavender fields. Outbuildings include a detached garage shop, tool shed, well house, as well as an additional 20x24 building pad approved for a 2-story structure. Inquire for details!
Location
State OR
County Jackson
Direction Property is approximately 15 miles outside of downtown Jacksonville. Take Hwy 238 out Ruch, left on Upper Applegate Rd, left on Little Applegate Rd; gated entry on left.
Rooms
Basement Daylight, Exterior Entry, Finished
Interior
Interior Features Breakfast Bar, Built-in Features, Ceiling Fan(s), Double Vanity, In-Law Floorplan, Kitchen Island, Linen Closet, Open Floorplan, Pantry, Primary Downstairs, Shower/Tub Combo, Smart Locks, Smart Thermostat, Soaking Tub, Solid Surface Counters, Stone Counters, Tile Shower, Vaulted Ceiling(s), Wet Bar
Heating Ductless, Forced Air, Heat Pump, Propane, Radiant, Wood
Cooling Ductless, Central Air, Heat Pump, Zoned
Fireplaces Type Family Room, Living Room, Office, Propane, Wood Burning
Fireplace Yes
Window Features Double Pane Windows,Skylight(s),Wood Frames
Exterior
Exterior Feature Courtyard, Deck, Patio, Pool
Parking Features Attached Carport, Concrete, Detached, Driveway, Garage Door Opener, Gated, Gravel, RV Access/Parking, Storage
Garage Spaces 2.0
Community Features Access to Public Lands, Short Term Rentals Allowed, Trail(s)
Waterfront Description Pond
Roof Type Metal
Total Parking Spaces 2
Garage Yes
Building
Lot Description Adjoins Public Lands, Drip System, Fenced, Garden, Landscaped, Level, Native Plants, Rock Outcropping, Sloped, Sprinklers In Front, Sprinklers In Rear, Water Feature, Wooded
Entry Level Multi/Split
Foundation Concrete Perimeter, Slab
Builder Name Bryan Russell Simpson
Water Private, Shared Well, Well
Architectural Style Contemporary, Northwest
Structure Type Concrete,Frame
New Construction No
Schools
High Schools Check With District
Others
Senior Community No
Tax ID 10477519
Security Features Carbon Monoxide Detector(s),Security System Owned,Smoke Detector(s)
Acceptable Financing Cash, Conventional, FHA, FMHA, USDA Loan, VA Loan
Listing Terms Cash, Conventional, FHA, FMHA, USDA Loan, VA Loan
Special Listing Condition Standard
Read Less
Want to know what your home might be worth? Contact us for a FREE valuation!

Our team is ready to help you sell your home for the highest possible price ASAP






