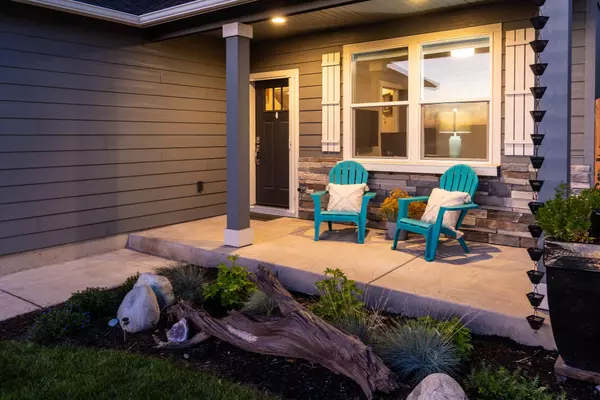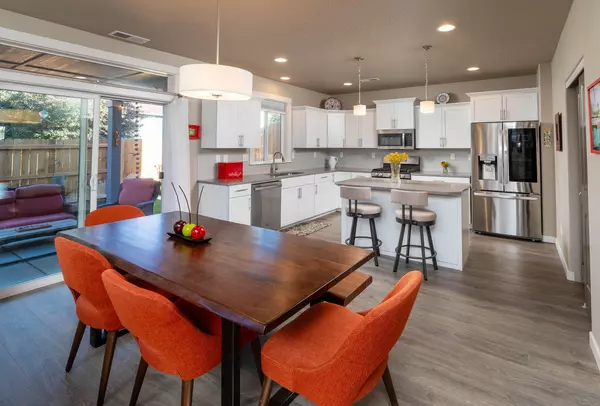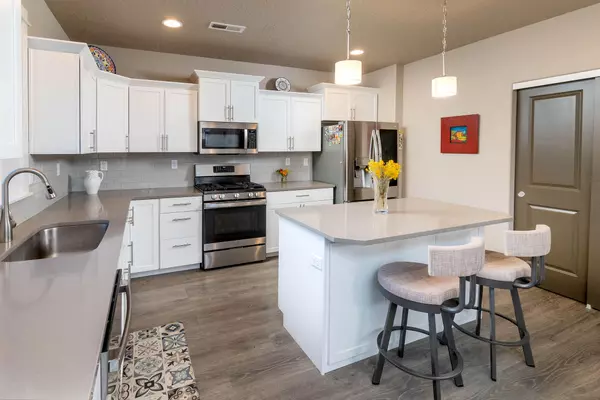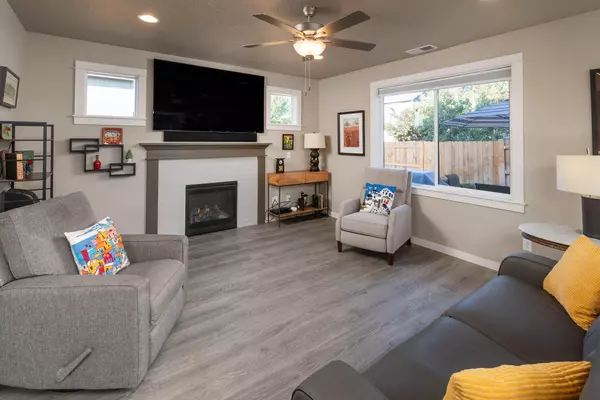$555,000
$559,000
0.7%For more information regarding the value of a property, please contact us for a free consultation.
2018 39th Street SW Redmond, OR 97756
4 Beds
3 Baths
2,026 SqFt
Key Details
Sold Price $555,000
Property Type Single Family Home
Sub Type Single Family Residence
Listing Status Sold
Purchase Type For Sale
Square Footage 2,026 sqft
Price per Sqft $273
Subdivision Copper Ridge
MLS Listing ID 220171519
Sold Date 11/15/23
Style Craftsman
Bedrooms 4
Full Baths 3
Year Built 2022
Annual Tax Amount $1,270
Lot Size 6,098 Sqft
Acres 0.14
Lot Dimensions 0.14
Property Description
Better than brand new! No extra out of pocket for A/C, landscaping, fencing, window coverings or appliances, it is all included. Over $50K in upgrades! Seller to provide a 1 year home warranty for Buyer. Beautiful mountain views included! Spacious layout, deluxe ensuite, 4 bedrooms, upstairs laundry, double car garage & outdoor oasis. This move in ready beauty includes solid quartz counters, soft close cabinets, upgraded bathrooms and a well appointed kitchen with a generous island, abundance of cabinets, large pantry and stainless steel appliances. Luxuriate in the spacious primary suite which includes a spa like bathroom and stunning Cascade Mountain views. Embrace indoor/outdoor living w/ a large, covered, all seasons patio. Low maintenance, fully fenced and landscaped backyard equipped with a storage shed for extra storage space. Make this home yours and rejoice in a quality-built retreat that's ready for you to call home. Seller is motivated, bring your offer!
Location
State OR
County Deschutes
Community Copper Ridge
Rooms
Basement None
Interior
Interior Features Ceiling Fan(s), Fiberglass Stall Shower, Kitchen Island, Linen Closet, Open Floorplan, Pantry, Shower/Tub Combo, Soaking Tub, Solid Surface Counters, Tile Shower, Walk-In Closet(s)
Heating Forced Air, Heat Pump
Cooling Central Air, Heat Pump, Zoned
Fireplaces Type Gas
Fireplace Yes
Window Features Double Pane Windows,Vinyl Frames
Exterior
Exterior Feature Patio
Parking Features Asphalt, Driveway, Garage Door Opener, On Street
Garage Spaces 2.0
Roof Type Composition
Total Parking Spaces 2
Garage Yes
Building
Lot Description Fenced, Landscaped, Level, Sprinkler Timer(s), Sprinklers In Front, Sprinklers In Rear
Entry Level Two
Foundation Slab
Builder Name Hayden Homes
Water Public
Architectural Style Craftsman
Structure Type Frame
New Construction No
Schools
High Schools Redmond High
Others
Senior Community No
Tax ID 284126
Security Features Smoke Detector(s)
Acceptable Financing Cash, Conventional
Listing Terms Cash, Conventional
Special Listing Condition Standard
Read Less
Want to know what your home might be worth? Contact us for a FREE valuation!

Our team is ready to help you sell your home for the highest possible price ASAP






