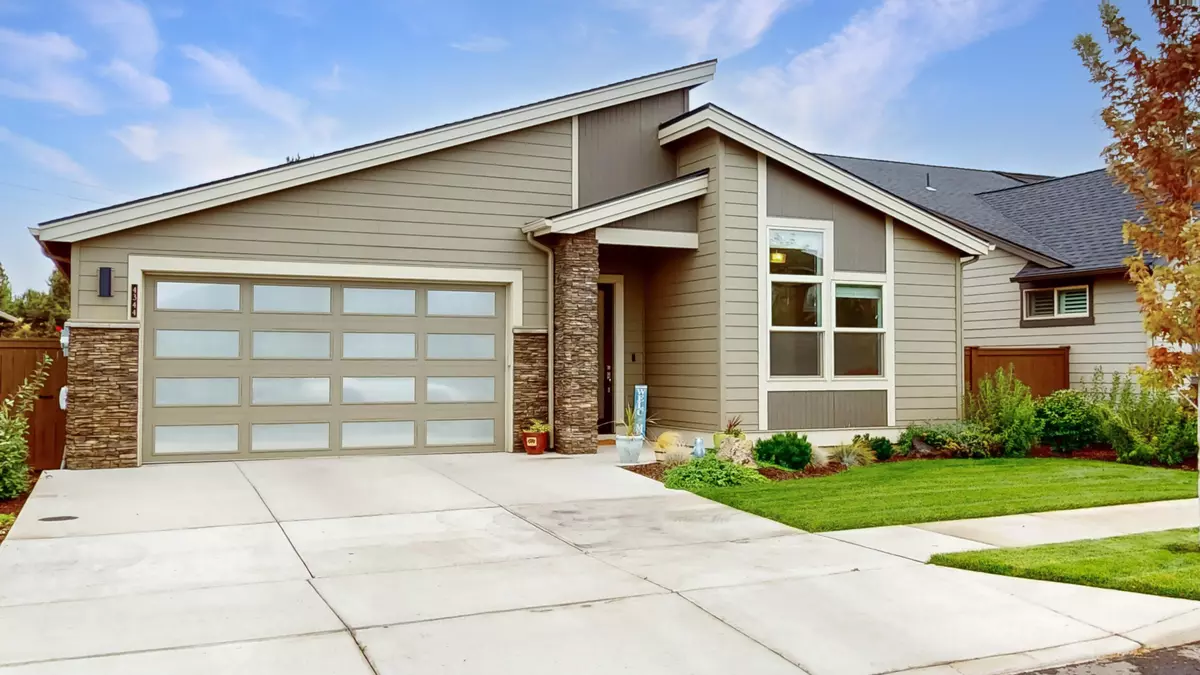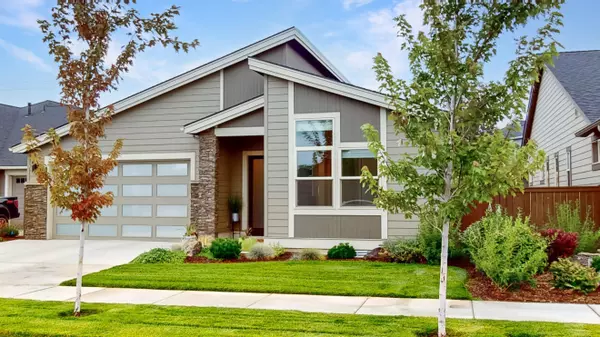$685,000
$699,900
2.1%For more information regarding the value of a property, please contact us for a free consultation.
4344 36th ST Redmond, OR 97756
3 Beds
3 Baths
2,149 SqFt
Key Details
Sold Price $685,000
Property Type Single Family Home
Sub Type Single Family Residence
Listing Status Sold
Purchase Type For Sale
Square Footage 2,149 sqft
Price per Sqft $318
Subdivision Triple Ridge
MLS Listing ID 220170699
Sold Date 11/09/23
Style Contemporary
Bedrooms 3
Full Baths 2
Half Baths 1
HOA Fees $130
Year Built 2020
Annual Tax Amount $4,081
Lot Size 5,662 Sqft
Acres 0.13
Lot Dimensions 0.13
Property Description
Premium lot in SW Redmond's Triple Ridge community backing to the canal offering tons of privacy.This beautiful Wentworth floor plan is well designed for entertaining. 3 bdrms plus pocket den/office & 2.5 baths. As you walk through dramatic foyer you'll be welcomed by a stunning Great room, open kitchen & dining area with quartz countertops, full LVP flooring & gas fireplace round out this beautifully finished home. $100,000 in builder & owner upgrades such as OWNED solar, EV plug, 8' doors, Jensen appliances, fully tiled showers, upgraded trim package, extensive built in shelving, central air purifier & humidifier, 120V on front and back porches & 220 hot tub hookup. Additional upgrades include gas stubbing for firepit and BBQ, tongue & groove covered patio, & so much more! Enjoy the backyard oasis all year with the covered patio, gas firepit, and beautiful Xero landscaping. Community features a pool, park, walking trails and easy access to nearby schools, shopping, & dining.
Location
State OR
County Deschutes
Community Triple Ridge
Rooms
Basement None
Interior
Interior Features Built-in Features, Ceiling Fan(s), Double Vanity, Enclosed Toilet(s), Kitchen Island, Linen Closet, Open Floorplan, Pantry, Primary Downstairs, Shower/Tub Combo, Soaking Tub, Solid Surface Counters, Stone Counters, Tile Shower, Vaulted Ceiling(s), Walk-In Closet(s)
Heating Forced Air, Natural Gas
Cooling Central Air
Fireplaces Type Family Room, Gas
Fireplace Yes
Window Features Double Pane Windows,Vinyl Frames
Exterior
Exterior Feature Courtyard, Fire Pit, Patio
Parking Features Attached, Driveway, Electric Vehicle Charging Station(s), Garage Door Opener, On Street, Workshop in Garage
Garage Spaces 2.0
Community Features Trail(s)
Amenities Available Landscaping, Park, Pool, Trail(s)
Roof Type Composition
Accessibility Accessible Hallway(s)
Total Parking Spaces 2
Garage Yes
Building
Lot Description Drip System, Fenced, Landscaped, Level, Sprinkler Timer(s), Sprinklers In Front, Xeriscape Landscape
Entry Level One
Foundation Stemwall
Water Public
Architectural Style Contemporary
Structure Type Frame
New Construction No
Schools
High Schools Ridgeview High
Others
Senior Community No
Tax ID 279047
Security Features Carbon Monoxide Detector(s),Smoke Detector(s)
Acceptable Financing Cash, Conventional, FHA, USDA Loan, VA Loan
Listing Terms Cash, Conventional, FHA, USDA Loan, VA Loan
Special Listing Condition Standard
Read Less
Want to know what your home might be worth? Contact us for a FREE valuation!

Our team is ready to help you sell your home for the highest possible price ASAP






