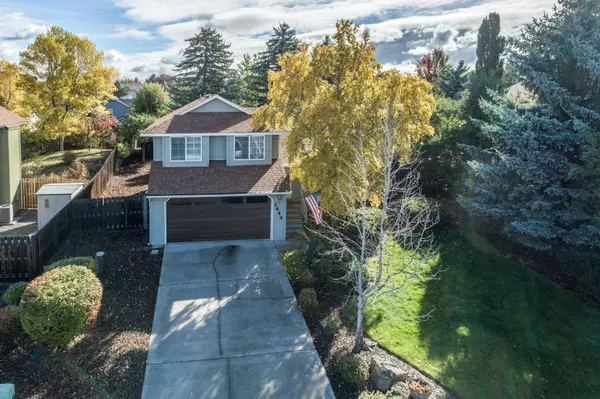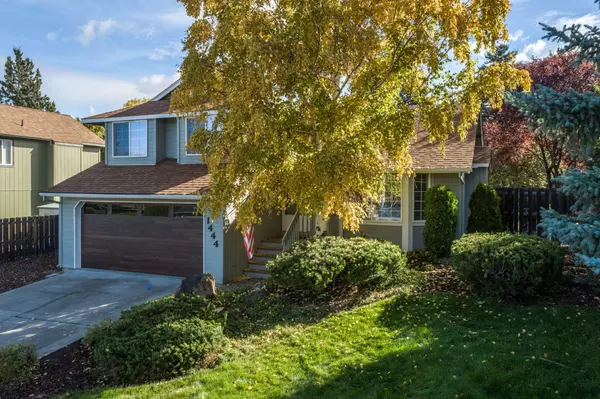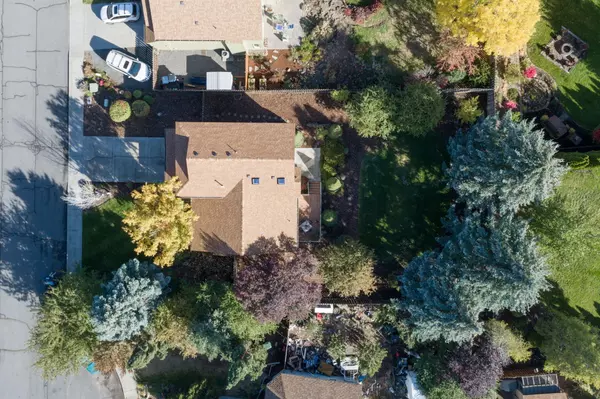$575,000
$570,000
0.9%For more information regarding the value of a property, please contact us for a free consultation.
1444 Boston PL Bend, OR 97701
3 Beds
3 Baths
1,739 SqFt
Key Details
Sold Price $575,000
Property Type Single Family Home
Sub Type Single Family Residence
Listing Status Sold
Purchase Type For Sale
Square Footage 1,739 sqft
Price per Sqft $330
Subdivision Providence
MLS Listing ID 220172213
Sold Date 11/09/23
Style Northwest
Bedrooms 3
Full Baths 2
Half Baths 1
HOA Fees $162
Year Built 1993
Annual Tax Amount $3,389
Lot Size 10,018 Sqft
Acres 0.23
Lot Dimensions 0.23
Property Description
This wonderful 3 bedroom + big bonus room home sits on almost ¼ acre and has possibility for RV parking. It's on a cul-de-sac in a well-established neighborhood with wide streets, mature trees and a 4+ acre park. Just minutes from the hospital and wonderful amenities; food truck lot, restaurants, coffee shop, grocery stores, shopping and schools to name a few.
Enter the main level into the family room with vaulted ceilings and a cozy gas fireplace that flows into dining area and kitchen. Sliding doors invite you outside to enjoy the back deck and park like yard with plenty of room to play or garden.
Upstairs you'll find all bedrooms have ceiling fans and 2 full baths with skylights.
Downstairs is garage, laundry room, ½ bath, a large bonus room and lower back patio that's ready for your gas BBQ.
Remove a few bushes and add RV gate to create RV parking if you desire.
New roof installed in 2015 and exterior paint in 2017. Call you favorite Realtor to schedule a showing!
Location
State OR
County Deschutes
Community Providence
Direction East on Neff Rd from 27th St, right on Providence Dr, first left on Locksley Dr, first right on Boston Pl.
Interior
Interior Features Breakfast Bar, Ceiling Fan(s), Double Vanity, Fiberglass Stall Shower, Linen Closet, Shower/Tub Combo, Vaulted Ceiling(s)
Heating Electric, Wall Furnace
Cooling None
Fireplaces Type Family Room, Gas
Fireplace Yes
Window Features Skylight(s)
Exterior
Exterior Feature Deck, Patio
Parking Features Attached, Garage Door Opener
Garage Spaces 2.0
Community Features Park, Playground
Amenities Available Other
Roof Type Asphalt
Total Parking Spaces 2
Garage Yes
Building
Lot Description Fenced, Landscaped, Sprinkler Timer(s), Sprinklers In Front, Sprinklers In Rear
Entry Level Three Or More
Foundation Stemwall
Water Backflow Domestic, Public
Architectural Style Northwest
Structure Type Frame
New Construction No
Schools
High Schools Mountain View Sr High
Others
Senior Community No
Tax ID 183518
Security Features Carbon Monoxide Detector(s),Smoke Detector(s)
Acceptable Financing Cash, Conventional, VA Loan
Listing Terms Cash, Conventional, VA Loan
Special Listing Condition Standard
Read Less
Want to know what your home might be worth? Contact us for a FREE valuation!

Our team is ready to help you sell your home for the highest possible price ASAP






