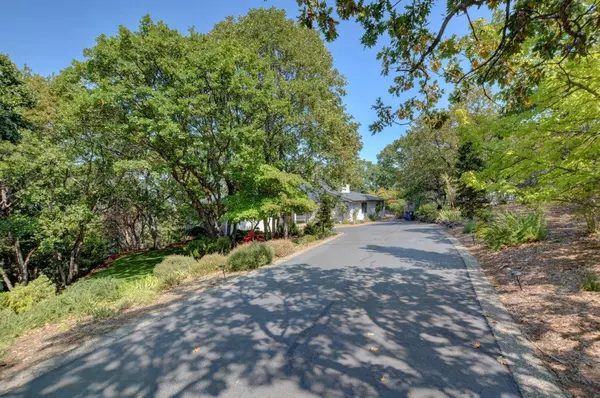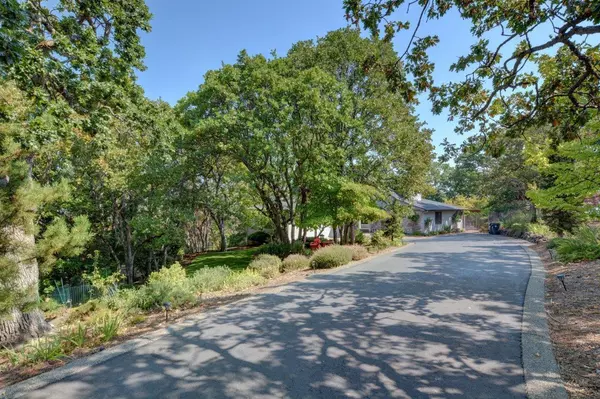$785,000
$799,000
1.8%For more information regarding the value of a property, please contact us for a free consultation.
545 Coachman DR Jacksonville, OR 97530
3 Beds
3 Baths
2,052 SqFt
Key Details
Sold Price $785,000
Property Type Single Family Home
Sub Type Single Family Residence
Listing Status Sold
Purchase Type For Sale
Square Footage 2,052 sqft
Price per Sqft $382
Subdivision Coachman Hills Subdivision
MLS Listing ID 220170497
Sold Date 11/08/23
Style Traditional
Bedrooms 3
Full Baths 3
Year Built 1998
Annual Tax Amount $4,472
Lot Size 0.920 Acres
Acres 0.92
Lot Dimensions 0.92
Property Description
Seller Motivated: An open concept gem within the city limits on almost an acre of landscaped property. This 3 bed/ 3 bath updated home has primary bed/ bath and 2nd bed /bath, laundry rm & office all on main level. The light filled rooms have HW floors and many windows to enjoy the wooded and landscaped areas outside. The seller has spent on lovely hardscape and plantings as well as a large pergola and numerous decks. There is also a deer fenced garden with raised beds and a custom chicken coop. There is plenty of storage in the garage as well as under the house. A paved drive leads to the house making it private and very quiet. The 3rd bedroom upstairs has an ensuite bath and it's own private deck. The kitchen has a large granite island and countertops with state of the art stainless appliances. The living room has a wood stove . Seller request no commission paid on seller paid closing costs or prepaids.
Location
State OR
County Jackson
Community Coachman Hills Subdivision
Direction From California St. Jacksonville go east and turn right on Wells Fargo. Take to top of the hill turn left on Surrey and then right on Coachman Dr. the property will be on the right.
Rooms
Basement Daylight, Unfinished
Interior
Interior Features Granite Counters, Jetted Tub, Kitchen Island, Open Floorplan, Pantry, Primary Downstairs, Shower/Tub Combo, Tile Shower, Vaulted Ceiling(s), Walk-In Closet(s)
Heating Heat Pump
Cooling Central Air, Heat Pump
Fireplaces Type Living Room, Wood Burning
Fireplace Yes
Window Features Double Pane Windows,Skylight(s),Vinyl Frames
Exterior
Exterior Feature Courtyard, Deck, Patio
Parking Features Driveway, Garage Door Opener
Garage Spaces 2.0
Community Features Gas Available, Park, Pickleball Court(s), Playground, Tennis Court(s), Trail(s)
Roof Type Composition
Total Parking Spaces 2
Garage Yes
Building
Lot Description Drip System, Garden, Landscaped, Sloped, Sprinkler Timer(s), Wooded
Entry Level Two
Foundation Block
Water Public
Architectural Style Traditional
Structure Type Frame
New Construction No
Schools
High Schools South Medford High
Others
Senior Community No
Tax ID 1-0894599
Security Features Carbon Monoxide Detector(s),Smoke Detector(s)
Acceptable Financing Cash, Conventional, VA Loan
Listing Terms Cash, Conventional, VA Loan
Special Listing Condition Standard
Read Less
Want to know what your home might be worth? Contact us for a FREE valuation!

Our team is ready to help you sell your home for the highest possible price ASAP






