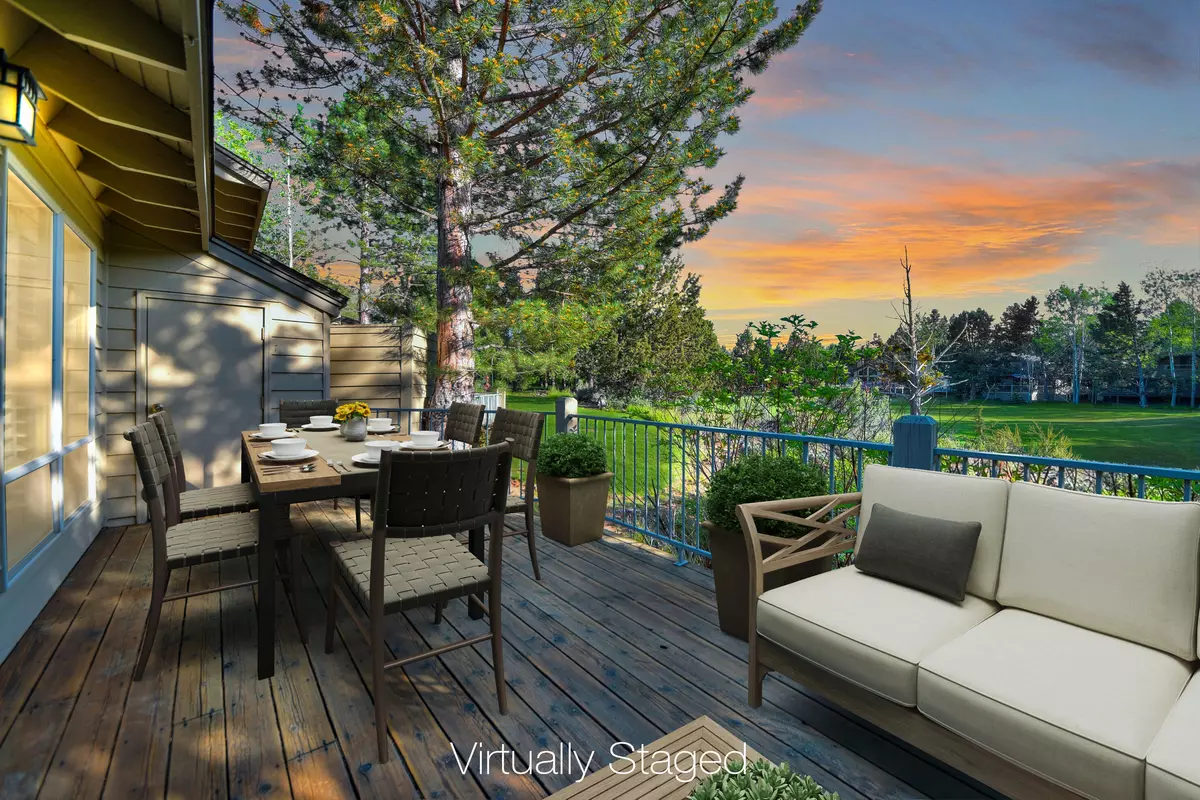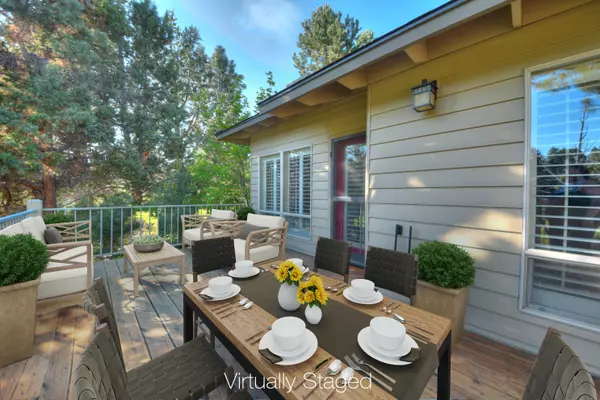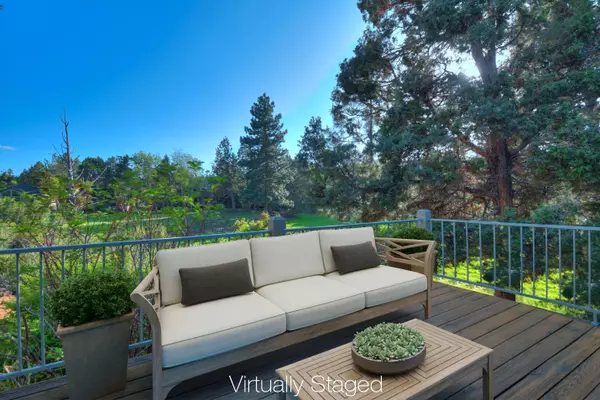$645,000
$675,000
4.4%For more information regarding the value of a property, please contact us for a free consultation.
3041 Golf View DR Bend, OR 97703
2 Beds
3 Baths
1,782 SqFt
Key Details
Sold Price $645,000
Property Type Townhouse
Sub Type Townhouse
Listing Status Sold
Purchase Type For Sale
Square Footage 1,782 sqft
Price per Sqft $361
Subdivision Rivers Edge Village
MLS Listing ID 220165205
Sold Date 10/27/23
Style Contemporary
Bedrooms 2
Full Baths 2
Half Baths 1
HOA Fees $226
Year Built 1994
Annual Tax Amount $5,220
Lot Size 7,405 Sqft
Acres 0.17
Lot Dimensions 0.17
Property Description
This contemporary 2BR/2.5BA townhome on the River's Edge Golf has 3 private decks where you can welcome each day with the morning sun or toast each evening surrounded by nature. The gas fireplace w/river rock surround anchors the tall living room and reminds you of the nearby Deschutes River. Friends will gather in the streamlined kitchen with stainless appliances, granite counters, separate coffee/wine bar, and a huge hallway pantry. The main level primary suite has a custom walk-in closet, soaking tub, and separate glass shower. The 2nd floor offers an open sitting area, perfect for office/craft space, plus a deck overlooking the 14th hole. The upstairs ensuite bedroom includes a deck & a travertine shower w/built-in bench. This home is made for easy living - laundry room, plentiful storage, A/C, and mature landscaping. The quiet, gated community offers access to walking trails, Sawyer Park, and any Bend activities you might enjoy. Just a 1-minute drive to shopping & restaurants.
Location
State OR
County Deschutes
Community Rivers Edge Village
Direction From HWY97, turn W on to NW Mt Washington Dr. First R at NW Golf View. Gate auto opens 7am-7pm.
Rooms
Basement None
Interior
Interior Features Built-in Features, Double Vanity, Dry Bar, Granite Counters, Kitchen Island, Open Floorplan, Pantry, Primary Downstairs, Soaking Tub, Tile Shower, Walk-In Closet(s)
Heating Forced Air
Cooling Central Air
Fireplaces Type Gas
Fireplace Yes
Window Features Double Pane Windows
Exterior
Exterior Feature Deck
Parking Features Asphalt, Driveway, Garage Door Opener, Gated
Garage Spaces 2.0
Amenities Available Gated, Golf Course, Snow Removal
Roof Type Asphalt
Total Parking Spaces 2
Garage Yes
Building
Lot Description Landscaped, On Golf Course, Rock Outcropping
Entry Level Two
Foundation Concrete Perimeter
Water Public
Architectural Style Contemporary
Structure Type Frame
New Construction No
Schools
High Schools Summit High
Others
Senior Community No
Tax ID 185351
Security Features Carbon Monoxide Detector(s),Smoke Detector(s)
Acceptable Financing Cash, Conventional, FHA, VA Loan
Listing Terms Cash, Conventional, FHA, VA Loan
Special Listing Condition Third Party Approval
Read Less
Want to know what your home might be worth? Contact us for a FREE valuation!

Our team is ready to help you sell your home for the highest possible price ASAP






